Local realty services provided by:ERA Valley Realty
Listed by: george d. belleville
Office: the kw collective
MLS#:MDDO2010768
Source:BRIGHTMLS
Price summary
- Price:$415,000
- Price per sq. ft.:$151.02
- Monthly HOA dues:$68
About this home
Like New- Only used part-time **Welcome to 500 Regulator Drive South, a beautifully maintained, like-new Roosevelt model by Gemcraft Homes, offering modern comfort, thoughtful design, and access to one of Cambridge’s most convenient communities. As you enter, you’ll appreciate the inviting foyer that opens to a flowing main level designed for both everyday living and entertaining. The living and dining rooms set an elegant tone, while the family room, filled with natural light, offers a comfortable gathering space. The upgraded kitchen features granite countertops, stainless steel appliances, a large island, and an open layout that connects seamlessly to the optional sunroom, perfect for enjoying morning coffee or quiet afternoons. A half bath and access to the two-car garage complete this level, along with upgraded luxury vinyl plank flooring throughout for a cohesive, modern look. Upstairs, you’ll find a versatile loft area ideal for reading, hobbies, or a home office. The spacious primary suite provides a peaceful retreat, with two large walk-in closets and a beautifully upgraded Roman bath featuring a soaking tub, separate shower, and double vanity. Two additional bedrooms share a well-appointed full bathroom, and the convenient upper-level laundry room makes daily living easier. This home also includes a thoughtfully designed stone front exterior, upgraded roof, and a well-maintained yard on a quarter-acre lot. The community offers access to a private boat ramp and pier, making it easy to enjoy the Choptank River and all the natural beauty of the Eastern Shore. Located just minutes from the shops, restaurants, and conveniences of downtown Cambridge, 500 Regulator Drive South offers the comfort of a modern home in a location that perfectly balances lifestyle and leisure. You owe it to yourself to see this one in person. Schedule your showing today and discover all that this home and community have to offer.
Contact an agent
Home facts
- Year built:2021
- Listing ID #:MDDO2010768
- Added:108 day(s) ago
- Updated:February 01, 2026 at 02:43 PM
Rooms and interior
- Bedrooms:3
- Total bathrooms:3
- Full bathrooms:2
- Half bathrooms:1
- Living area:2,748 sq. ft.
Heating and cooling
- Cooling:Central A/C
- Heating:Forced Air, Natural Gas
Structure and exterior
- Year built:2021
- Building area:2,748 sq. ft.
- Lot area:0.27 Acres
Utilities
- Water:Public
- Sewer:Public Sewer
Finances and disclosures
- Price:$415,000
- Price per sq. ft.:$151.02
- Tax amount:$5,881 (2024)
New listings near 500 Regulator Dr S
- New
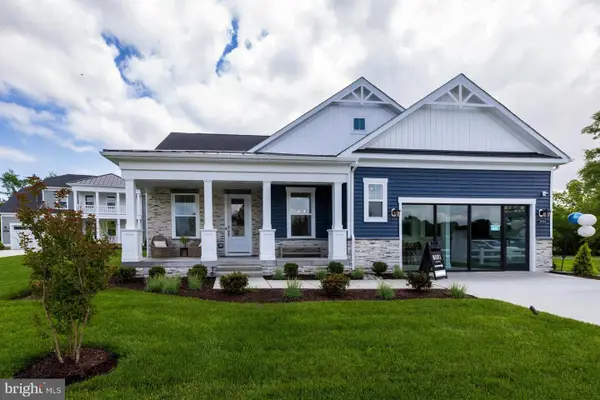 $699,990Active3 beds 4 baths2,675 sq. ft.
$699,990Active3 beds 4 baths2,675 sq. ft.2694 Marsh Elder Rd, CAMBRIDGE, MD 21613
MLS# MDDO2011438Listed by: DRB GROUP REALTY, LLC - New
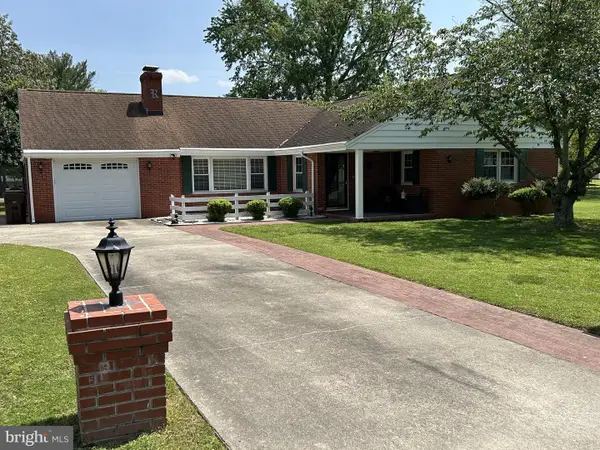 $369,000Active3 beds 3 baths2,876 sq. ft.
$369,000Active3 beds 3 baths2,876 sq. ft.2 Nanticoke Rd, CAMBRIDGE, MD 21613
MLS# MDDO2011306Listed by: BENSON & MANGOLD, LLC - New
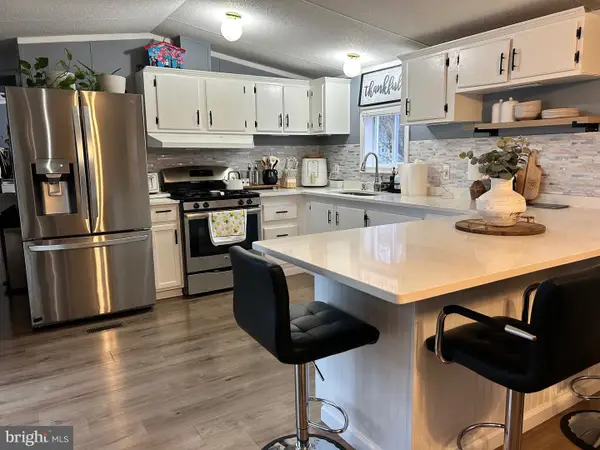 $130,000Active3 beds 2 baths1,600 sq. ft.
$130,000Active3 beds 2 baths1,600 sq. ft.5421 Skipjack Dr N, CAMBRIDGE, MD 21613
MLS# MDDO2011422Listed by: LONG & FOSTER REAL ESTATE, INC. - New
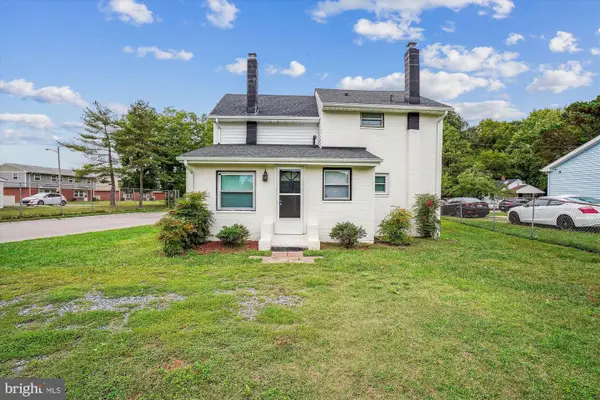 $165,000Active2 beds 2 baths1,220 sq. ft.
$165,000Active2 beds 2 baths1,220 sq. ft.616 Hubert St, CAMBRIDGE, MD 21613
MLS# MDDO2011414Listed by: REAL BROKER, LLC - Coming Soon
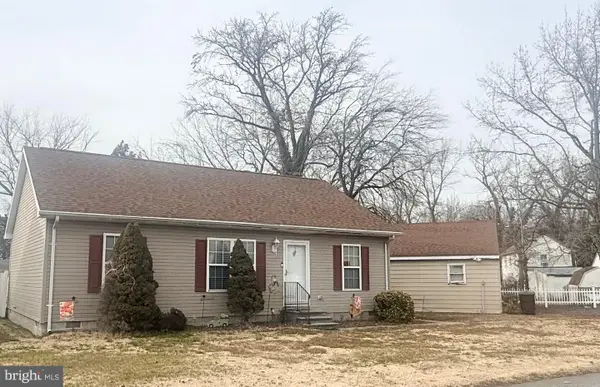 $249,000Coming Soon3 beds 2 baths
$249,000Coming Soon3 beds 2 baths1303 Colonial Ave, CAMBRIDGE, MD 21613
MLS# MDDO2011412Listed by: COLDWELL BANKER REALTY - Coming Soon
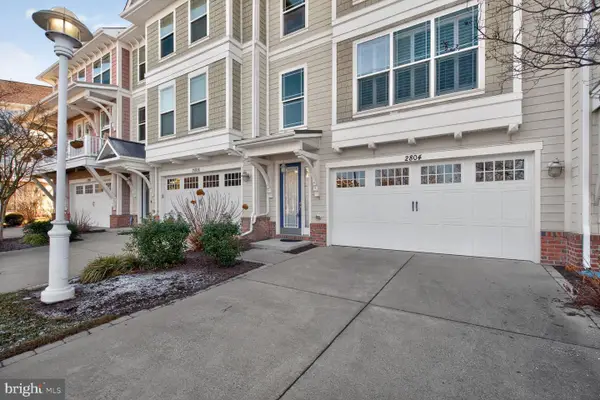 $450,000Coming Soon4 beds 4 baths
$450,000Coming Soon4 beds 4 baths2804 Persimmon Pl #d3, CAMBRIDGE, MD 21613
MLS# MDDO2011266Listed by: EXP REALTY, LLC 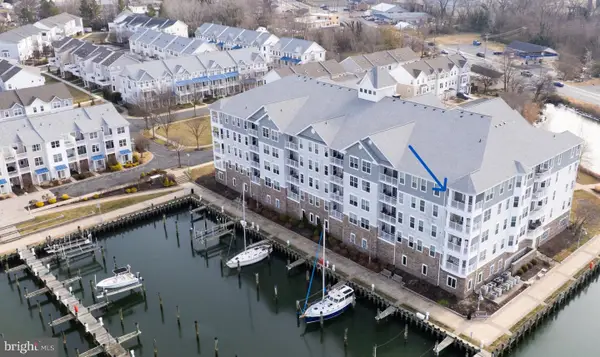 $425,000Active2 beds 2 baths1,720 sq. ft.
$425,000Active2 beds 2 baths1,720 sq. ft.900 Marshy Cv #409, CAMBRIDGE, MD 21613
MLS# MDDO2011230Listed by: SHARON REAL ESTATE P.C. $235,000Active2 beds 2 baths1,493 sq. ft.
$235,000Active2 beds 2 baths1,493 sq. ft.700 Cattail Cv #412, CAMBRIDGE, MD 21613
MLS# MDDO2011394Listed by: KINETIC REALTY, INC.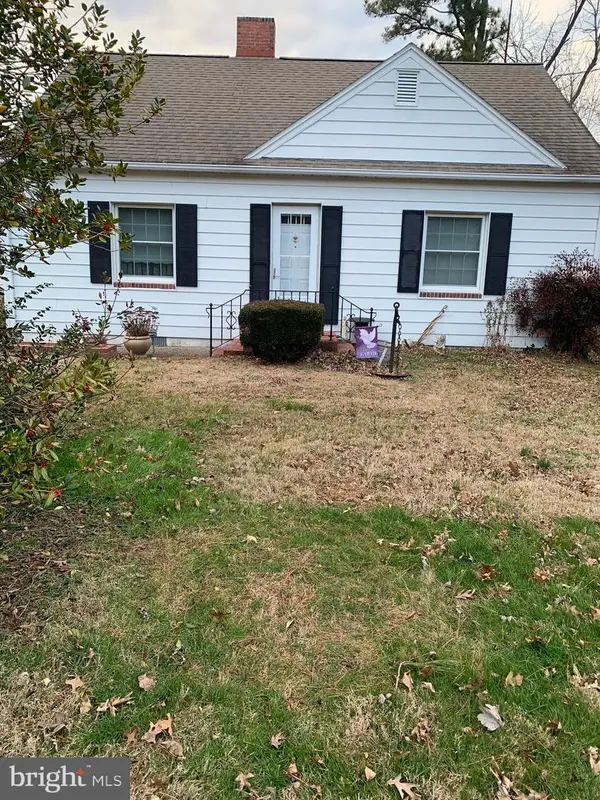 $219,000Active3 beds 1 baths1,372 sq. ft.
$219,000Active3 beds 1 baths1,372 sq. ft.311 Somerset Ave, CAMBRIDGE, MD 21613
MLS# MDDO2011356Listed by: LONG & FOSTER REAL ESTATE, INC.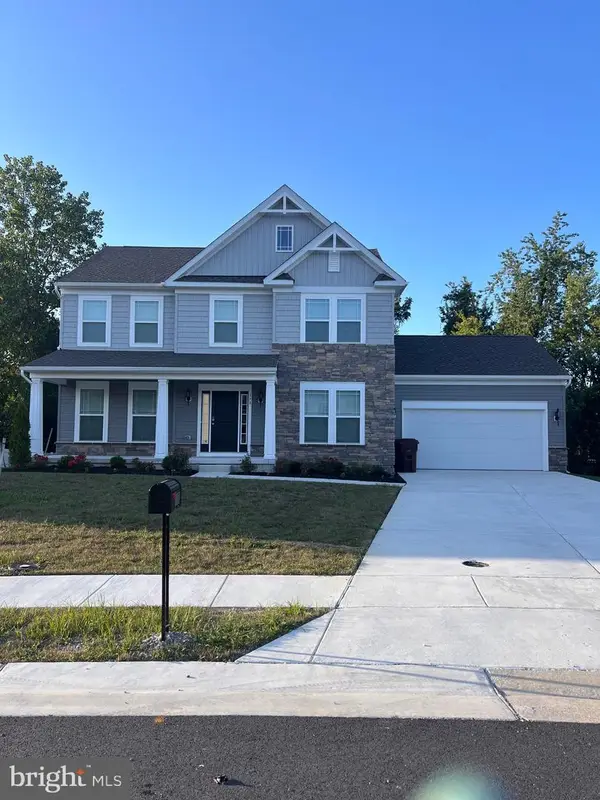 $399,900Active4 beds 3 baths2,220 sq. ft.
$399,900Active4 beds 3 baths2,220 sq. ft.178 Regulator Dr N, CAMBRIDGE, MD 21613
MLS# MDDO2011390Listed by: THE PROPERTY SHOPPE, LLC

