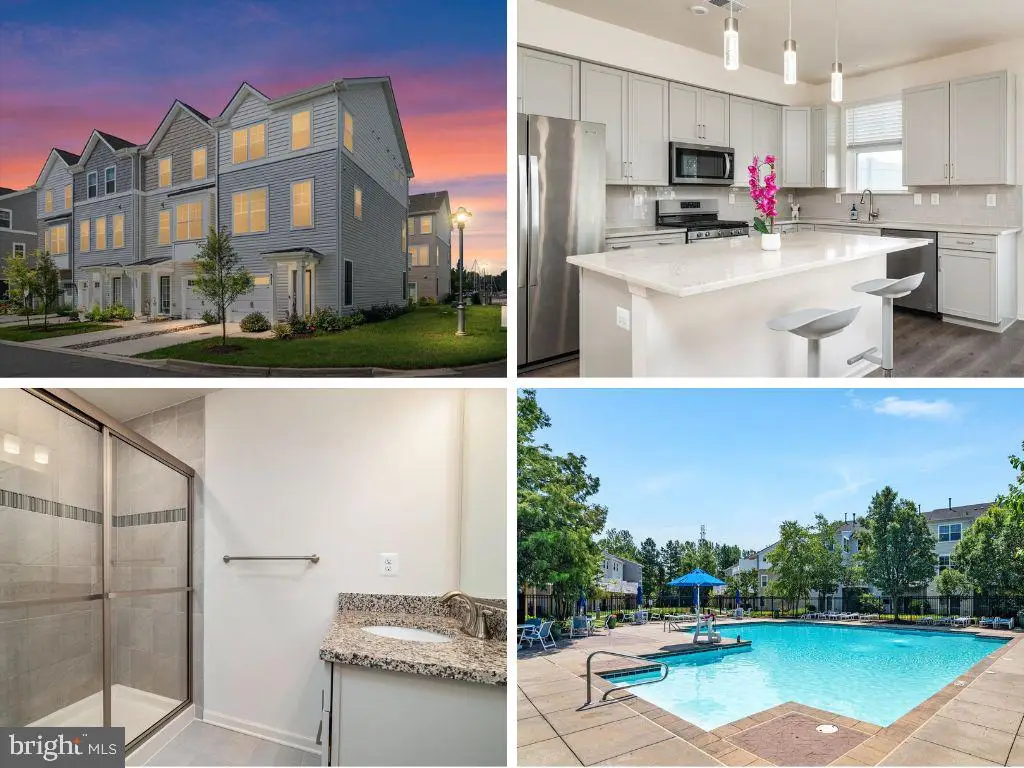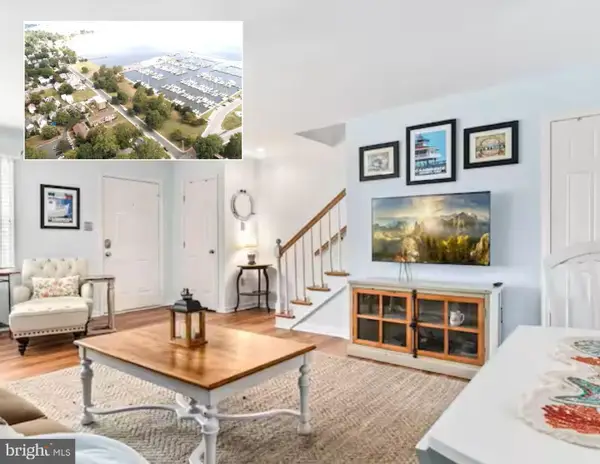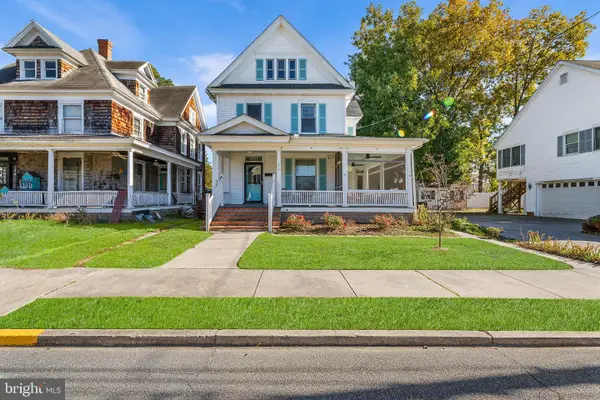511 Seaway Ln, CAMBRIDGE, MD 21613
Local realty services provided by:O'BRIEN REALTY ERA POWERED



511 Seaway Ln,CAMBRIDGE, MD 21613
$275,000
- 3 Beds
- 3 Baths
- 1,796 sq. ft.
- Townhouse
- Active
Listed by:christopher sidoriak
Office:keller williams flagship
MLS#:MDDO2009962
Source:BRIGHTMLS
Price summary
- Price:$275,000
- Price per sq. ft.:$153.12
- Monthly HOA dues:$154
About this home
Waterfront Lifestyle Awaits in Deep Harbour!
Welcome to this inviting, Like New, end-unit townhome offering nearly 1,800 Sq Ft of thoughtfully designed living space in the gated community of Deep Harbour. With abundant natural light, enhanced privacy, and rear-deck water views, this home offers the perfect balance of comfort and convenience.
Inside, you’ll enjoy an open-concept main level featuring a stylish kitchen with granite countertops, stainless steel appliances, center island, and subway tile backsplash. Wide-plank luxury vinyl flooring ties the main living spaces together, creating a modern yet low-maintenance design.
Upstairs, the primary suite offers a walk-in closet and private bath with dual vanities and oversized tile shower. Two additional bedrooms and a conveniently placed laundry room add function and flexibility. The finished entry-level rec room is ideal for a home office, media space, or guest retreat. A one-car garage provides storage and parking.
Deep Harbour Amenities:
Enjoy gated waterfront living with a marina, community pool, walking trails, green spaces, and lawn care/exterior maintenance included.
Located just minutes from downtown Cambridge, with dining, shops, and historic charm to explore, and convenient access to Route 50 for commuting or weekend getaways to the Bay, DC, or the beaches.
Don’t miss your chance to experience an affordable, low-maintenance water-oriented lifestyle in one of Cambridge’s most desirable neighborhoods. Schedule your private tour today!
Contact an agent
Home facts
- Year built:2022
- Listing Id #:MDDO2009962
- Added:1 day(s) ago
- Updated:August 23, 2025 at 04:35 AM
Rooms and interior
- Bedrooms:3
- Total bathrooms:3
- Full bathrooms:2
- Half bathrooms:1
- Living area:1,796 sq. ft.
Heating and cooling
- Cooling:Central A/C
- Heating:Central, Forced Air, Natural Gas
Structure and exterior
- Roof:Architectural Shingle
- Year built:2022
- Building area:1,796 sq. ft.
Utilities
- Water:Public
- Sewer:Public Sewer
Finances and disclosures
- Price:$275,000
- Price per sq. ft.:$153.12
- Tax amount:$4,027 (2024)
New listings near 511 Seaway Ln
- New
 $545,000Active3 beds 3 baths
$545,000Active3 beds 3 baths419 Cambridge Lndg #419b, CAMBRIDGE, MD 21613
MLS# MDDO2010376Listed by: BENSON & MANGOLD, LLC  $220,000Pending2 beds 3 baths1,450 sq. ft.
$220,000Pending2 beds 3 baths1,450 sq. ft.24 Oak St, CAMBRIDGE, MD 21613
MLS# MDDO2010362Listed by: POWELL REALTORS- New
 $679,000Active10 Acres
$679,000Active10 Acres5816 Indian Quarter Rd, CAMBRIDGE, MD 21613
MLS# MDDO2010366Listed by: SHARON REAL ESTATE P.C. - New
 $89,900Active2 beds 1 baths624 sq. ft.
$89,900Active2 beds 1 baths624 sq. ft.429 Camper St, CAMBRIDGE, MD 21613
MLS# MDDO2010350Listed by: KELLER WILLIAMS REALTY - New
 $274,950Active2 beds 3 baths1,082 sq. ft.
$274,950Active2 beds 3 baths1,082 sq. ft.604-2 Water St, CAMBRIDGE, MD 21613
MLS# MDDO2010316Listed by: LONG & FOSTER REAL ESTATE, INC. - New
 $289,900Active3 beds 3 baths1,580 sq. ft.
$289,900Active3 beds 3 baths1,580 sq. ft.600 Red Bill Ln, CAMBRIDGE, MD 21613
MLS# MDDO2010240Listed by: RE/MAX ADVANTAGE REALTY - Open Sat, 10am to 12pmNew
 $319,999Active3 beds 2 baths1,364 sq. ft.
$319,999Active3 beds 2 baths1,364 sq. ft.2422 Rock Dr, CAMBRIDGE, MD 21613
MLS# MDDO2010306Listed by: BENSON & MANGOLD, LLC - New
 $410,000Active3 beds 4 baths2,617 sq. ft.
$410,000Active3 beds 4 baths2,617 sq. ft.314 Belvedere Ave, CAMBRIDGE, MD 21613
MLS# MDDO2010310Listed by: REDFIN CORP - New
 $379,000Active3 beds 3 baths2,164 sq. ft.
$379,000Active3 beds 3 baths2,164 sq. ft.4 Mimosa Ct, CAMBRIDGE, MD 21613
MLS# MDDO2010288Listed by: SHORE LIVING REAL ESTATE
