632 Douglas St, Cambridge, MD 21613
Local realty services provided by:O'BRIEN REALTY ERA POWERED
632 Douglas St,Cambridge, MD 21613
$225,000
- 3 Beds
- 3 Baths
- 1,726 sq. ft.
- Single family
- Pending
Listed by: sydney johnson cohee
Office: sharon real estate p.c.
MLS#:MDDO2010154
Source:BRIGHTMLS
Price summary
- Price:$225,000
- Price per sq. ft.:$130.36
About this home
PINEWOOD GLEN is at the heart of Cambridge’s newest revitalization effort — a community designed to blend quality, comfort, and style. These thoughtfully built homes raise the bar with exceptional craftsmanship and energy efficiency, featuring spray foam insulation, Andersen 400 Series windows with tempered glass, 5/8" drywall, temperature-controlled crawl spaces, and Energy Star-rated appliances.
Enjoy 9-foot ceilings and an open, light-filled layout on the first floor. The kitchen impresses with upgraded countertops, beautiful cabinetry, and modern pendant lighting — fully equipped and ready to enjoy. Spacious bedrooms include walk-in closets, and the elegant luxury vinyl plank flooring carries throughout the home. The great room’s electric fireplace, complete with mantle and custom built-ins, creates a perfect gathering space. Each home also includes off-street parking, an EV charging station hook up, storage shed, and sidewalks that connect you easily through the neighborhood. In partnership with the State of Maryland and the City of Cambridge, this program offers an incredible pathway to homeownership. Income limits have been expanded — now up to 120% of Dorchester County’s Area Median Income (AMI) — making it easier than ever to qualify. Buyers must meet income guidelines, complete required homebuyer education, and we suggest financing through one of our four preferred lenders to ensure smooth sailing. Down payment and closing cost assistance is available for eligible applicants. Pinewood Glen isn’t just housing — it’s a new chapter for Cambridge and an extraordinary opportunity to own your future. This opportunity is being offered to MD 1st Time Homebuyers, buyers must owner occupy as their principal residence, no exceptions will be made.
Contact an agent
Home facts
- Year built:2025
- Listing ID #:MDDO2010154
- Added:114 day(s) ago
- Updated:November 16, 2025 at 08:28 AM
Rooms and interior
- Bedrooms:3
- Total bathrooms:3
- Full bathrooms:2
- Half bathrooms:1
- Living area:1,726 sq. ft.
Heating and cooling
- Cooling:Central A/C, Heat Pump(s)
- Heating:Central, Electric, Heat Pump(s)
Structure and exterior
- Roof:Architectural Shingle
- Year built:2025
- Building area:1,726 sq. ft.
- Lot area:0.06 Acres
Schools
- High school:CAMBRIDGE-SOUTH DORCHESTER
- Middle school:MACES LANE
Utilities
- Water:Public
- Sewer:Public Sewer
Finances and disclosures
- Price:$225,000
- Price per sq. ft.:$130.36
- Tax amount:$46 (2025)
New listings near 632 Douglas St
- New
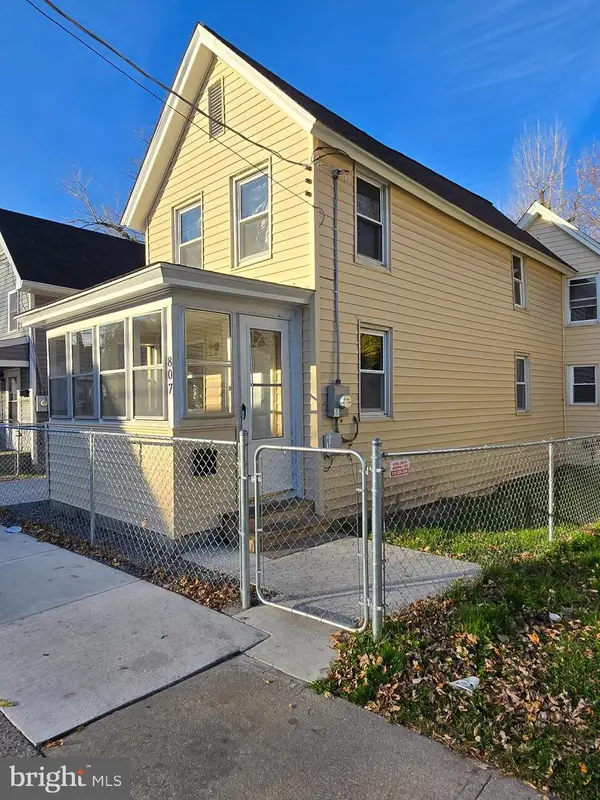 $164,900Active3 beds 1 baths1,000 sq. ft.
$164,900Active3 beds 1 baths1,000 sq. ft.807 Pine St, CAMBRIDGE, MD 21613
MLS# MDDO2010998Listed by: WHITNEY-WALLACE COMMERCIAL - Coming Soon
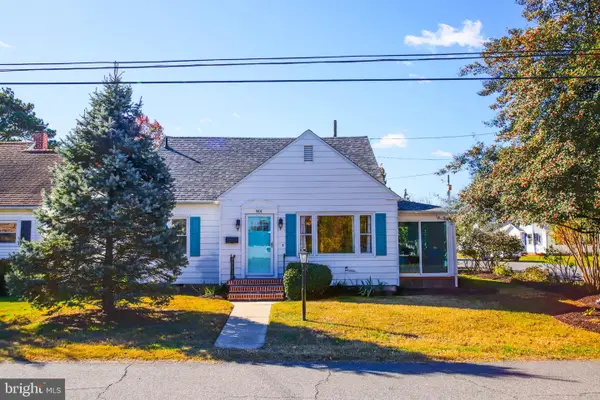 $269,400Coming Soon3 beds 2 baths
$269,400Coming Soon3 beds 2 baths901 Talisman Ln, CAMBRIDGE, MD 21613
MLS# MDDO2010982Listed by: FATHOM REALTY LLC - New
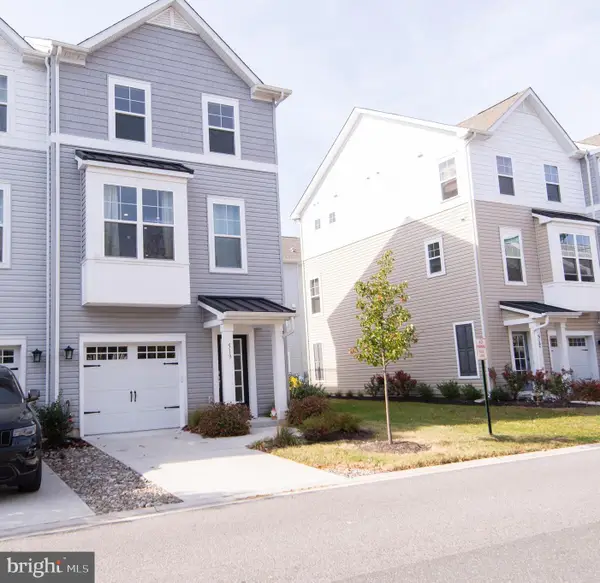 $325,000Active3 beds 3 baths2,059 sq. ft.
$325,000Active3 beds 3 baths2,059 sq. ft.519 Seaway Ln #157, CAMBRIDGE, MD 21613
MLS# MDDO2010980Listed by: SHARON REAL ESTATE P.C. - New
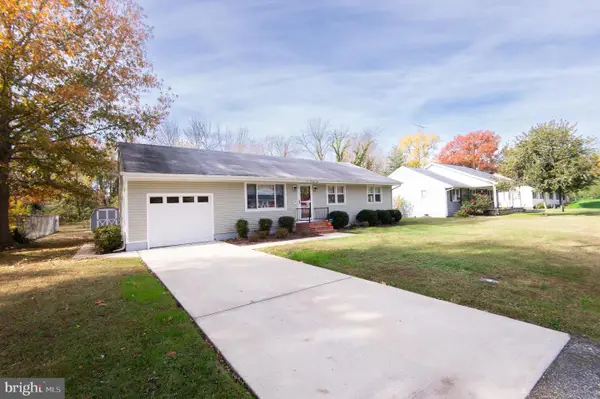 $325,000Active2 beds 2 baths1,191 sq. ft.
$325,000Active2 beds 2 baths1,191 sq. ft.104 Richardson Dr, CAMBRIDGE, MD 21613
MLS# MDDO2010978Listed by: SHARON REAL ESTATE P.C. - New
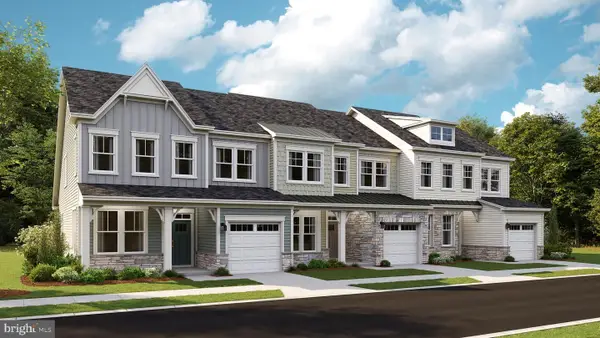 $319,990Active3 beds 3 baths2,195 sq. ft.
$319,990Active3 beds 3 baths2,195 sq. ft.2146 Winterberry Ln, CAMBRIDGE, MD 21613
MLS# MDDO2010984Listed by: BUILDER SOLUTIONS REALTY - New
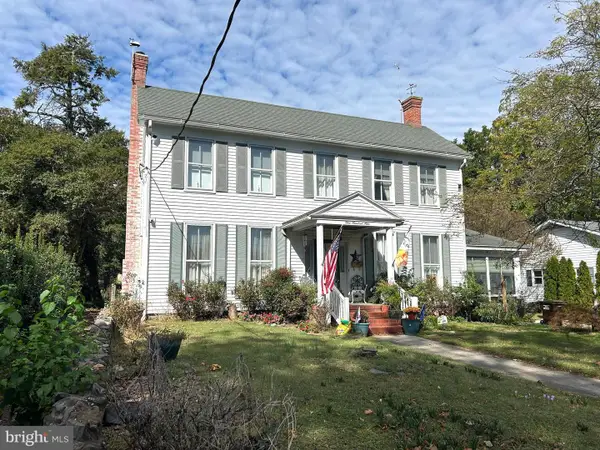 $385,000Active4 beds 2 baths2,520 sq. ft.
$385,000Active4 beds 2 baths2,520 sq. ft.109 Mill St, CAMBRIDGE, MD 21613
MLS# MDDO2010810Listed by: SHARON REAL ESTATE P.C. - Coming Soon
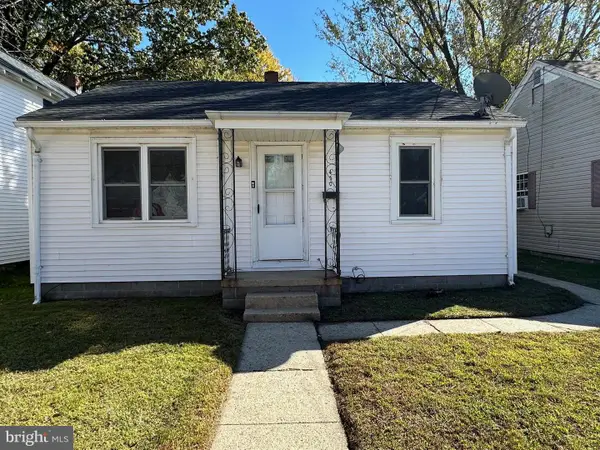 $167,000Coming Soon2 beds 1 baths
$167,000Coming Soon2 beds 1 baths430 Leonards Ln, CAMBRIDGE, MD 21613
MLS# MDDO2010974Listed by: COLDWELL BANKER REALTY - New
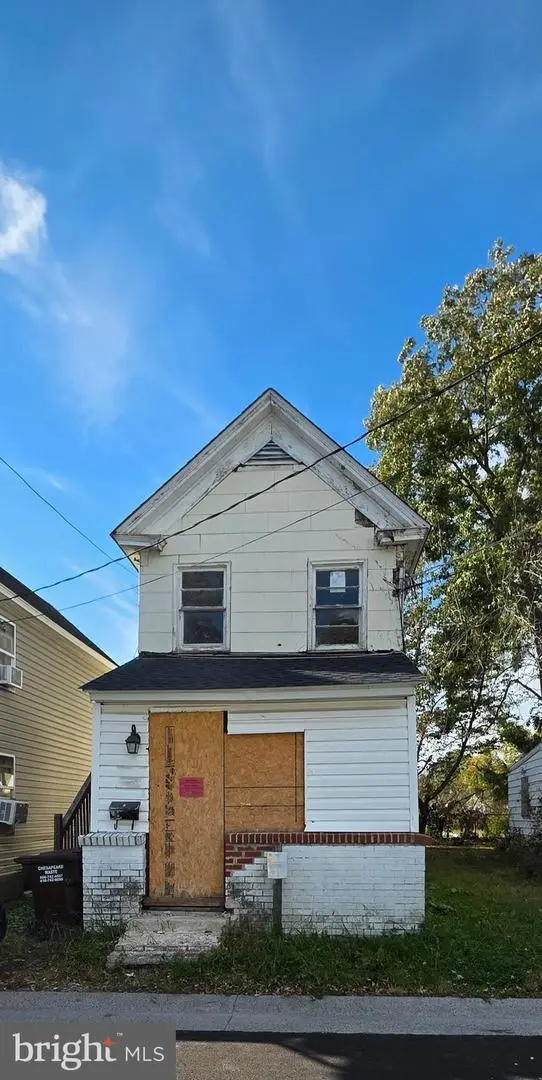 $100,000Active6 beds -- baths1,728 sq. ft.
$100,000Active6 beds -- baths1,728 sq. ft.613 School House Ln, CAMBRIDGE, MD 21613
MLS# MDDO2010970Listed by: NEW REALTY, LLC - New
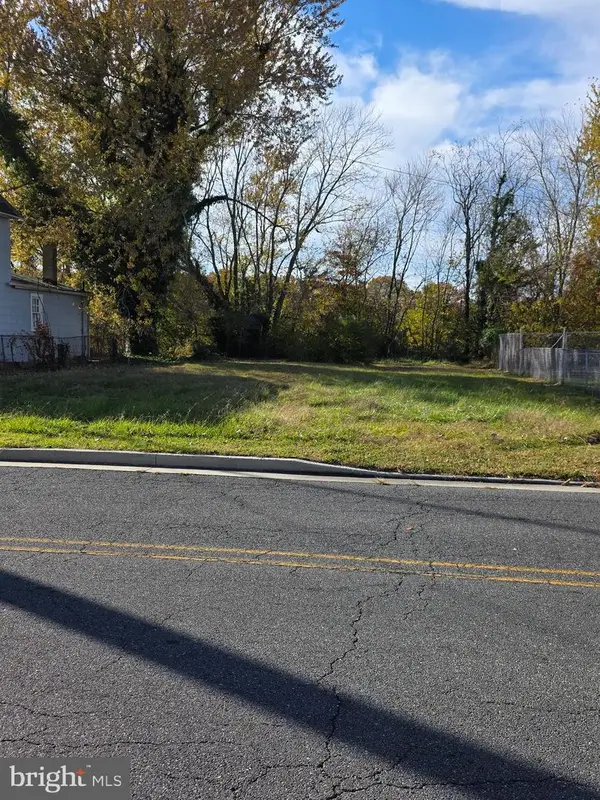 $40,000Active0.15 Acres
$40,000Active0.15 Acres819 Maces Ln, CAMBRIDGE, MD 21613
MLS# MDDO2010972Listed by: NEW REALTY, LLC 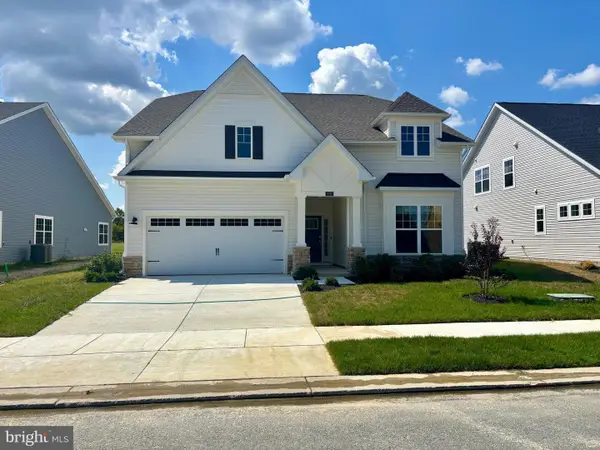 $499,990Active4 beds 4 baths
$499,990Active4 beds 4 baths2723 Marsh Elder Dr, CAMBRIDGE, MD 21613
MLS# MDDO2010704Listed by: BENSON & MANGOLD, LLC
