1021 Huntsworth Ct, Capitol Heights, MD 20743
Local realty services provided by:ERA Central Realty Group
Listed by:ellwood g reid
Office:irealty real estate group
MLS#:MDPG2161496
Source:BRIGHTMLS
Price summary
- Price:$359,900
- Price per sq. ft.:$195.6
- Monthly HOA dues:$54
About this home
$7000 in Closing Cost Assistance Available!!!!
Your Fully Renovated 3BR/4 BA Townhome is Move-In Ready Just For You !!! Your beautifully renovated townhome combines modern finishes, functional space, and a prime location that is less than 1 mile from Metro, in a quiet, well-maintained community—perfect for today’s lifestyle.
Your new abode features New Stainless Steel Appliances, Quartz Countertops, New Flooring, Fresh Paint, New Doors, New Vinyl Siding along with New Windows. You will love your fully finished basement with your very own Wood Burning Fireplace and your Private Deck that overlooks your Fully Fenced Back Yard.
Your New Flooring is a low-maintenance and stylish luxury vinyl plank (LVP) flooring that has been installed throughout the main level and basement, providing a modern and durable surface. The stairs and the upper level are fully carpeted, creating a cozy, quiet atmosphere in your sleeping quarters. Your bathrooms have been upgraded with both style and functionality to include floor to ceiling marble tile and All New Bathroom Fixtures.
Your fully finished basement boasts a wood-burning fireplace, and Powder Room —making it a perfect space for a Media Room, Home Gym, Family Lounge, Man-Cave, or a Large Recreation Room.
The updated kitchen offers Brand New Stainless Steel Appliances, elegant Quartz Countertops, along with modern cabinetry—designed for both beauty and everyday functionality. You can step outside through your new sliding glass doors from the kitchen onto your private deck, perfect for enjoying meals outdoors, hosting BBQ's, or spending quality family time in the fresh air.
Step outside of your Walkout Basement into a fully fenced backyard, offering privacy and security for pets, kids, or peaceful outdoor gatherings.
Located less than a mile from the Metro and just minutes from major highways and thoroughfares with quick access to Washington, D.C., MGM, the Beltway, shopping, dining, and entertainment.
Special Financing Incentive Available:
Use our In-House Financing Team in order to receive exclusive competitive interest rates and /or Lender Credits to lower your closing costs—ask for more details!!
Don't Delay! Call Us To Visit Your New Dream Home, Today!!
$7000 in Closing Cost Assistance Available!!!!
Contact an agent
Home facts
- Year built:1991
- Listing ID #:MDPG2161496
- Added:60 day(s) ago
- Updated:November 01, 2025 at 07:28 AM
Rooms and interior
- Bedrooms:3
- Total bathrooms:4
- Full bathrooms:2
- Half bathrooms:2
- Living area:1,840 sq. ft.
Heating and cooling
- Cooling:Central A/C
- Heating:Central, Forced Air, Natural Gas
Structure and exterior
- Roof:Shingle
- Year built:1991
- Building area:1,840 sq. ft.
- Lot area:0.03 Acres
Utilities
- Water:Public
- Sewer:Public Sewer
Finances and disclosures
- Price:$359,900
- Price per sq. ft.:$195.6
- Tax amount:$4,768 (2024)
New listings near 1021 Huntsworth Ct
- Open Sun, 1 to 3pmNew
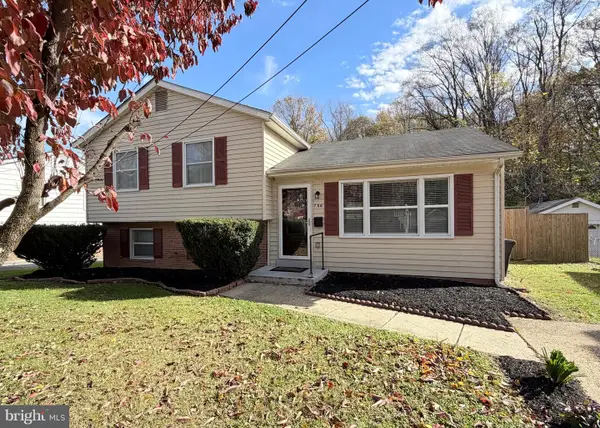 $429,995Active4 beds 2 baths1,568 sq. ft.
$429,995Active4 beds 2 baths1,568 sq. ft.708 Iona Ter, CAPITOL HEIGHTS, MD 20743
MLS# MDPG2181438Listed by: WASHINGTON REALTY CENTRE, LLC. - Coming Soon
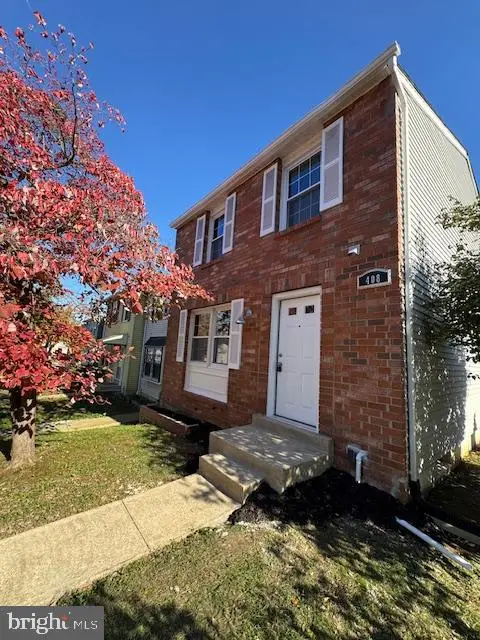 $369,900Coming Soon4 beds 4 baths
$369,900Coming Soon4 beds 4 baths408 Possum Ct, CAPITOL HEIGHTS, MD 20743
MLS# MDPG2181704Listed by: NETREALTYNOW.COM, LLC - New
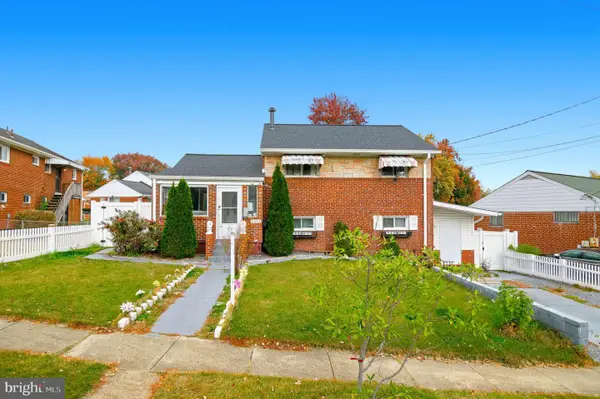 $449,000Active5 beds 2 baths2,089 sq. ft.
$449,000Active5 beds 2 baths2,089 sq. ft.6512 Rolling Ridge Dr, CAPITOL HEIGHTS, MD 20743
MLS# MDPG2181670Listed by: SAMSON PROPERTIES - New
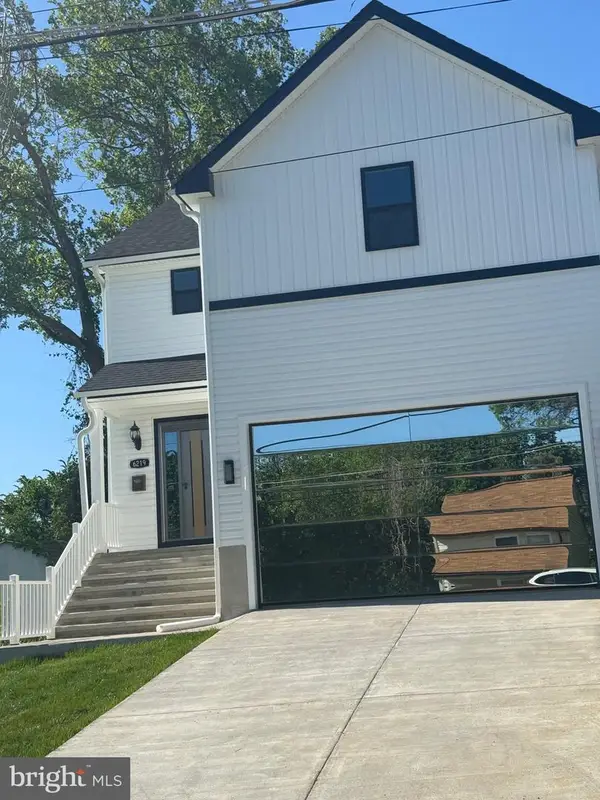 $145,000Active0.13 Acres
$145,000Active0.13 Acres712 61st Ave, CAPITOL HEIGHTS, MD 20743
MLS# MDPG2181302Listed by: TAYLOR PROPERTIES - New
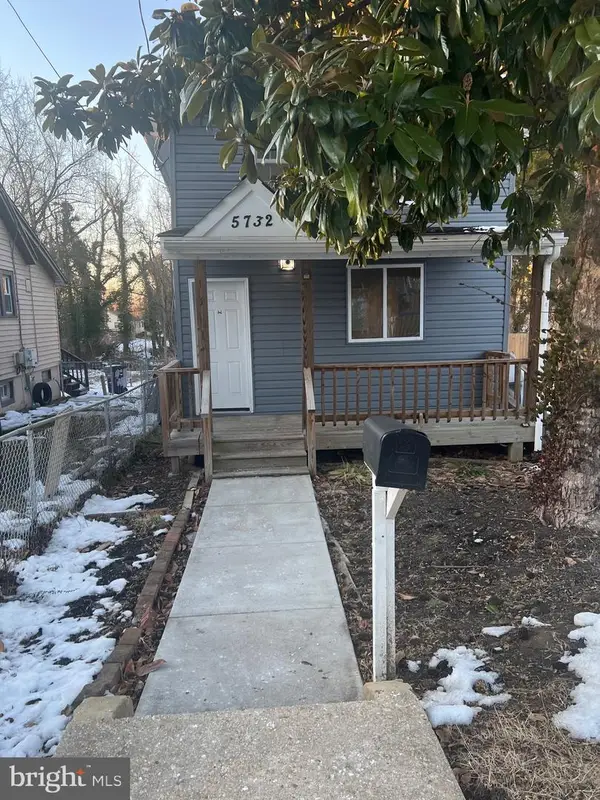 $356,000Active3 beds 3 baths1,632 sq. ft.
$356,000Active3 beds 3 baths1,632 sq. ft.5732 Bugler St, CAPITOL HEIGHTS, MD 20743
MLS# MDPG2181572Listed by: LONG & FOSTER REAL ESTATE, INC. - Open Sun, 11am to 1pmNew
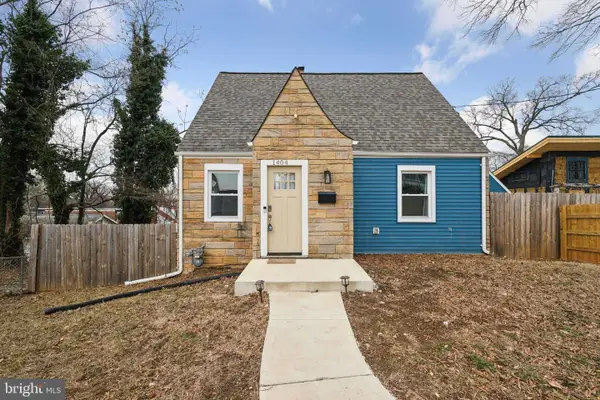 $499,900Active4 beds 3 baths1,076 sq. ft.
$499,900Active4 beds 3 baths1,076 sq. ft.1404 Beaver Heights Ln, CAPITOL HEIGHTS, MD 20743
MLS# MDPG2181524Listed by: COMPASS - Coming Soon
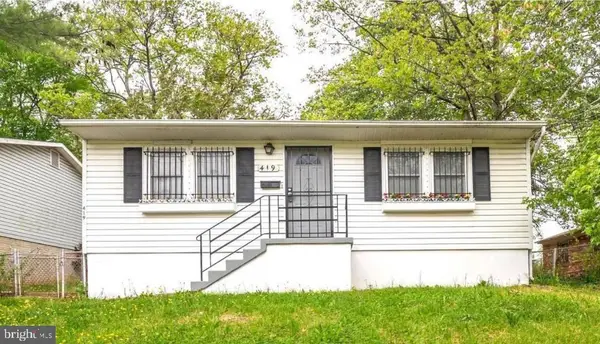 $325,000Coming Soon4 beds 2 baths
$325,000Coming Soon4 beds 2 baths419 Abel Ave, CAPITOL HEIGHTS, MD 20743
MLS# MDPG2181362Listed by: KELLER WILLIAMS PREFERRED PROPERTIES - Open Sat, 12 to 2pmNew
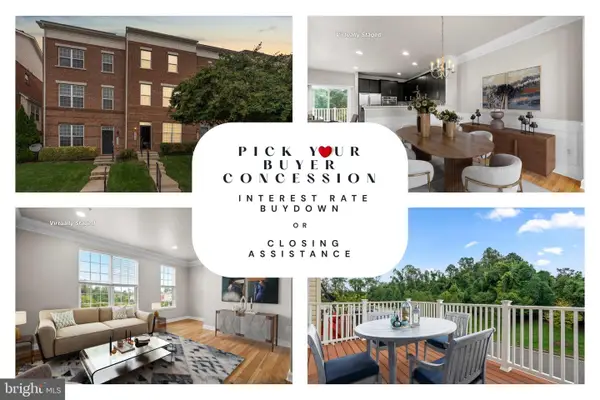 $450,000Active4 beds 3 baths2,280 sq. ft.
$450,000Active4 beds 3 baths2,280 sq. ft.530 Victorianna Dr, CAPITOL HEIGHTS, MD 20743
MLS# MDPG2181412Listed by: REDFIN CORP - New
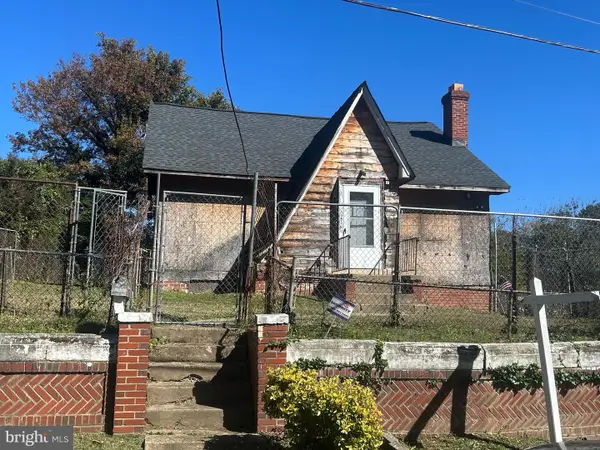 $230,000Active-- beds -- baths1,385 sq. ft.
$230,000Active-- beds -- baths1,385 sq. ft.4304 Torque St, CAPITOL HEIGHTS, MD 20743
MLS# MDPG2180376Listed by: RE/MAX EXCELLENCE REALTY - New
 $370,000Active5 beds 2 baths2,260 sq. ft.
$370,000Active5 beds 2 baths2,260 sq. ft.510 67th Pl, CAPITOL HEIGHTS, MD 20743
MLS# MDPG2181116Listed by: RLAH @PROPERTIES
