421 Saint Margarets Dr, Capitol Heights, MD 20743
Local realty services provided by:O'BRIEN REALTY ERA POWERED
421 Saint Margarets Dr,Capitol Heights, MD 20743
$479,900
- 5 Beds
- 4 Baths
- 2,076 sq. ft.
- Single family
- Active
Listed by: samina khan
Office: premiere realty
MLS#:MDPG2164568
Source:BRIGHTMLS
Price summary
- Price:$479,900
- Price per sq. ft.:$231.17
About this home
New Price!!! This is the perfect blend of luxury, comfort, and convenience. Don’t miss this rare opportunity! This exclusively renovated 5-bedroom, 4-bath beauty, offers a rare and spacious floor plan with high-end finishes throughout. kitchen with stainless steel appliances, premium cabinetry, and sleek countertops. New windows, luxury vinyl flooring . The lower level includes a large family room and a private studio apartment with its own entrance—perfect for in-laws, guests, or rental income. Step outside to your fenced-in backyard oasis, featuring a shaded deck that backs to serene trees—a perfect retreat for entertaining or relaxing. Located just minutes from FedEx Field, Walker Mill Regional Park, Ritchie Station Marketplace, and a variety of dining, shopping, and entertainment options. A commuter's dream with easy access to I-495, Route 50, and the Capitol Heights & Addison Road Metro Stations—get to DC or Northern VA in no time.
Contact an agent
Home facts
- Year built:1957
- Listing ID #:MDPG2164568
- Added:100 day(s) ago
- Updated:December 19, 2025 at 02:46 PM
Rooms and interior
- Bedrooms:5
- Total bathrooms:4
- Full bathrooms:3
- Half bathrooms:1
- Living area:2,076 sq. ft.
Heating and cooling
- Cooling:Ceiling Fan(s), Central A/C
- Heating:Central, Natural Gas
Structure and exterior
- Year built:1957
- Building area:2,076 sq. ft.
- Lot area:0.19 Acres
Schools
- High school:CENTRAL
Utilities
- Water:Public
- Sewer:Public Sewer
Finances and disclosures
- Price:$479,900
- Price per sq. ft.:$231.17
- Tax amount:$4,848 (2024)
New listings near 421 Saint Margarets Dr
- New
 $90,000Active0.09 Acres
$90,000Active0.09 Acres5908 Burgundy St, CAPITOL HEIGHTS, MD 20743
MLS# MDPG2186370Listed by: REALTY NAVIGATOR - New
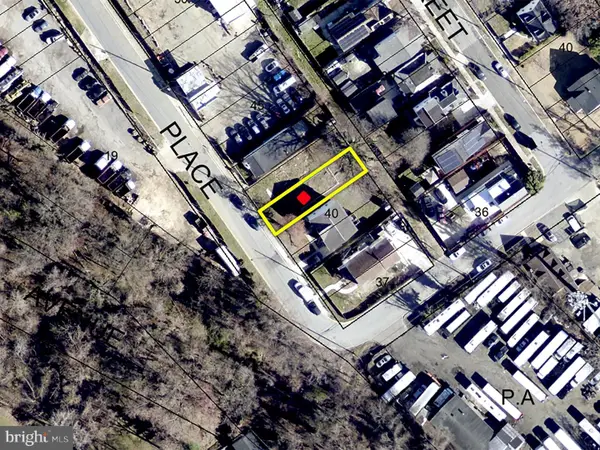 $5,000Active0.06 Acres
$5,000Active0.06 Acres505 67th Pl, CAPITOL HEIGHTS, MD 20743
MLS# MDPG2186586Listed by: ASHLAND AUCTION GROUP LLC - New
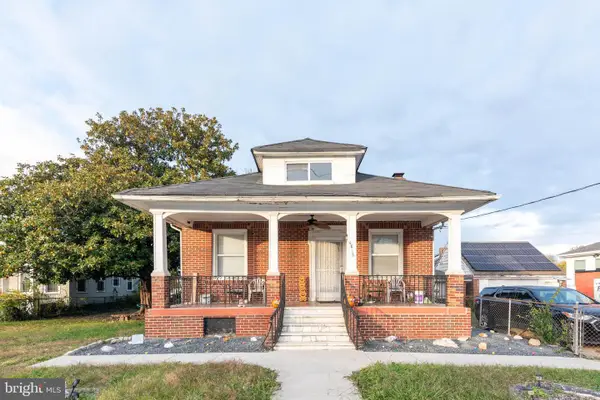 $150,000Active4 beds 3 baths1,223 sq. ft.
$150,000Active4 beds 3 baths1,223 sq. ft.4816 Heath St, CAPITOL HEIGHTS, MD 20743
MLS# MDPG2186396Listed by: ALEX COOPER AUCTIONEERS, INC. - New
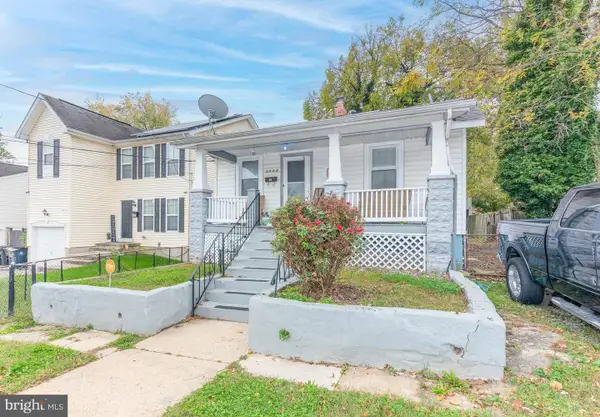 $135,000Active4 beds 2 baths864 sq. ft.
$135,000Active4 beds 2 baths864 sq. ft.4307 Torque St, CAPITOL HEIGHTS, MD 20743
MLS# MDPG2186374Listed by: ALEX COOPER AUCTIONEERS, INC. - New
 $315,000Active4 beds 4 baths2,014 sq. ft.
$315,000Active4 beds 4 baths2,014 sq. ft.17 Tunic Ave, CAPITOL HEIGHTS, MD 20743
MLS# MDPG2186264Listed by: KELLER WILLIAMS PREFERRED PROPERTIES - New
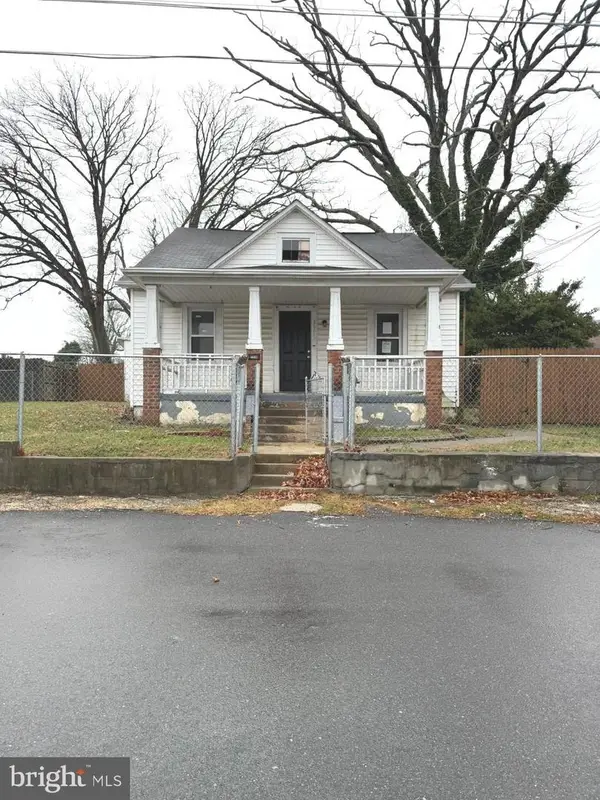 $285,000Active3 beds 2 baths2,000 sq. ft.
$285,000Active3 beds 2 baths2,000 sq. ft.3905 Byers St, CAPITOL HEIGHTS, MD 20743
MLS# MDPG2186250Listed by: NORTHROP REALTY - New
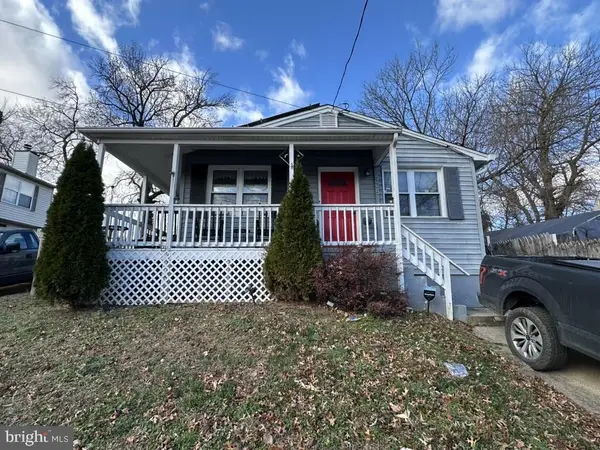 $325,000Active4 beds 2 baths1,275 sq. ft.
$325,000Active4 beds 2 baths1,275 sq. ft.905 Kayak Ave, CAPITOL HEIGHTS, MD 20743
MLS# MDPG2185668Listed by: INNOVATION PROPERTIES, LLC 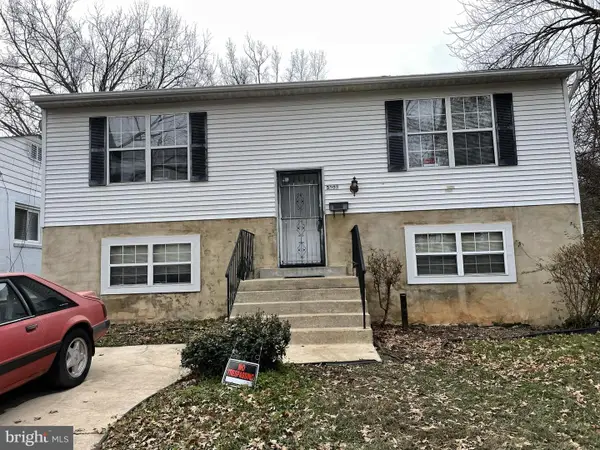 $245,000Pending3 beds 2 baths1,656 sq. ft.
$245,000Pending3 beds 2 baths1,656 sq. ft.5303 Cumberland St, CAPITOL HEIGHTS, MD 20743
MLS# MDPG2186076Listed by: TRI-STATE REALTY LLC- Coming Soon
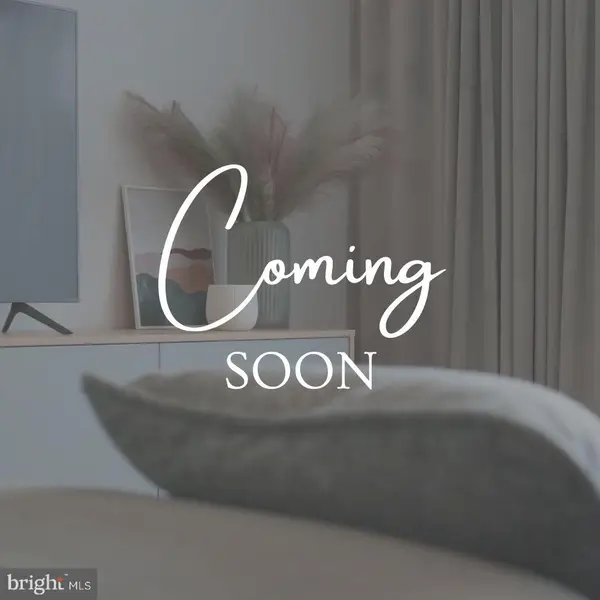 $360,000Coming Soon3 beds 4 baths
$360,000Coming Soon3 beds 4 baths5104 Duel Pl, CAPITOL HEIGHTS, MD 20743
MLS# MDPG2186060Listed by: KELLER WILLIAMS PREFERRED PROPERTIES - New
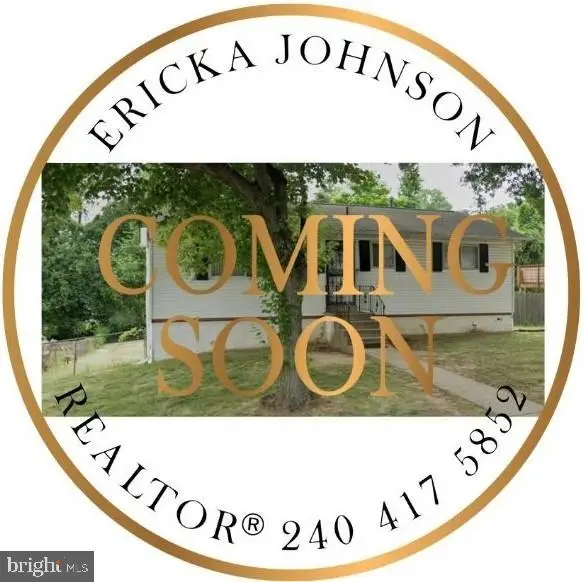 $252,000Active3 beds 2 baths1,020 sq. ft.
$252,000Active3 beds 2 baths1,020 sq. ft.6908 Drylog St, CAPITOL HEIGHTS, MD 20743
MLS# MDPG2185750Listed by: KELLER WILLIAMS PREFERRED PROPERTIES
