4212 Byers St, Capitol Heights, MD 20743
Local realty services provided by:ERA Reed Realty, Inc.
4212 Byers St,Capitol Heights, MD 20743
$439,000
- 6 Beds
- 3 Baths
- 2,592 sq. ft.
- Single family
- Pending
Listed by: iremia ruth ocsa- mamani
Office: samson properties
MLS#:MDPG2166828
Source:BRIGHTMLS
Price summary
- Price:$439,000
- Price per sq. ft.:$169.37
About this home
Charming Cape Cod Home with Modern Upgrades – Ideal for Extended Living or Rental Potential!
Don't miss this spacious and beautifully renovated maintained 6-bedroom, 3-bathroom Cape Cod-style home located just minutes from Washington, D.C.! Featuring brand new windowns, new roof, recessed lighting throughout, this home boasts a modern kitchen with sleek quartz countertops and stainless steel appliances. The fully finished basement accesible with a rear entrance offer incredible flexibility, including the potential for a second kitchen — perfect for extended family living or generating rental income. Situated in a highly desirable location with convenient access to major routes, shopping, dining, and more. A rare find combining space, style, and location! Pictures will be posted soon
Contact an agent
Home facts
- Year built:1946
- Listing ID #:MDPG2166828
- Added:99 day(s) ago
- Updated:December 17, 2025 at 10:50 AM
Rooms and interior
- Bedrooms:6
- Total bathrooms:3
- Full bathrooms:3
- Living area:2,592 sq. ft.
Heating and cooling
- Cooling:Central A/C
- Heating:Forced Air, Natural Gas
Structure and exterior
- Roof:Shingle
- Year built:1946
- Building area:2,592 sq. ft.
- Lot area:0.14 Acres
Schools
- High school:SUITLAND
Utilities
- Water:Public
- Sewer:Public Sewer
Finances and disclosures
- Price:$439,000
- Price per sq. ft.:$169.37
- Tax amount:$3,916 (2024)
New listings near 4212 Byers St
- New
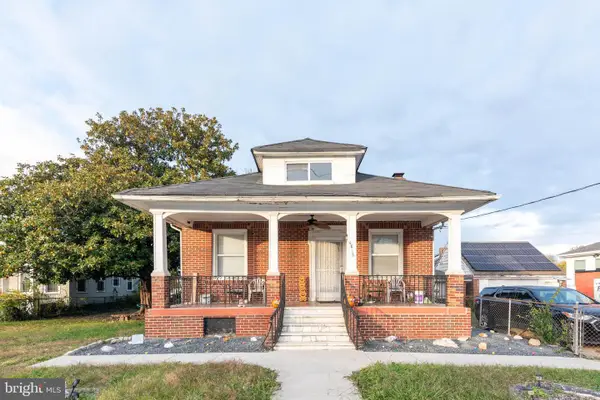 $150,000Active4 beds 3 baths1,223 sq. ft.
$150,000Active4 beds 3 baths1,223 sq. ft.4816 Heath St, CAPITOL HEIGHTS, MD 20743
MLS# MDPG2186396Listed by: ALEX COOPER AUCTIONEERS, INC. - New
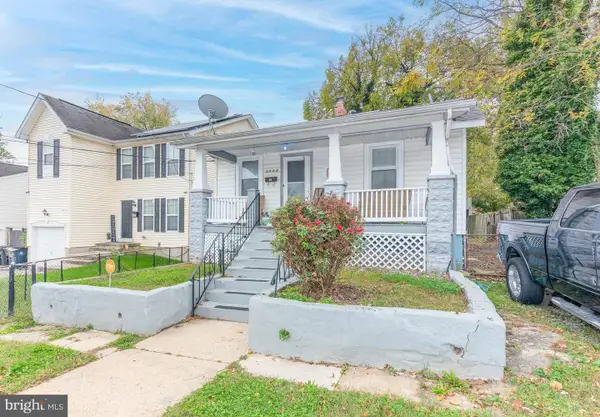 $135,000Active4 beds 2 baths864 sq. ft.
$135,000Active4 beds 2 baths864 sq. ft.4307 Torque St, CAPITOL HEIGHTS, MD 20743
MLS# MDPG2186374Listed by: ALEX COOPER AUCTIONEERS, INC. - New
 $315,000Active4 beds 4 baths2,014 sq. ft.
$315,000Active4 beds 4 baths2,014 sq. ft.17 Tunic Ave, CAPITOL HEIGHTS, MD 20743
MLS# MDPG2186264Listed by: KELLER WILLIAMS PREFERRED PROPERTIES - New
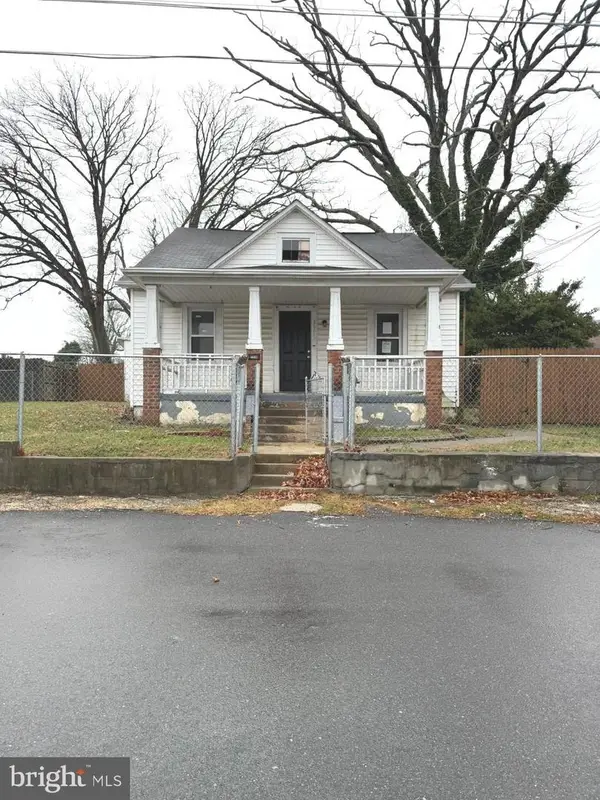 $285,000Active3 beds 2 baths2,000 sq. ft.
$285,000Active3 beds 2 baths2,000 sq. ft.3905 Byers St, CAPITOL HEIGHTS, MD 20743
MLS# MDPG2186250Listed by: NORTHROP REALTY - New
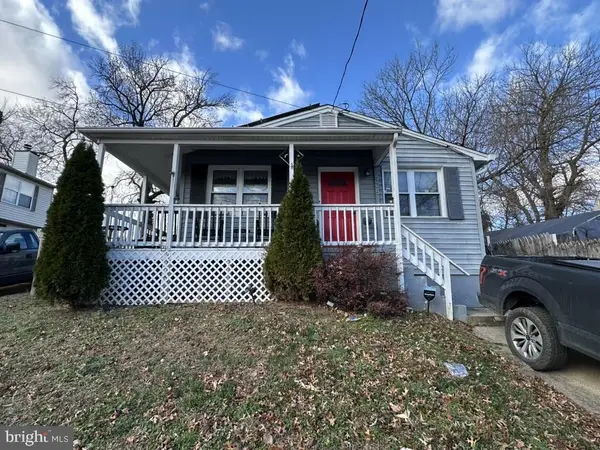 $325,000Active4 beds 2 baths1,275 sq. ft.
$325,000Active4 beds 2 baths1,275 sq. ft.905 Kayak Ave, CAPITOL HEIGHTS, MD 20743
MLS# MDPG2185668Listed by: INNOVATION PROPERTIES, LLC 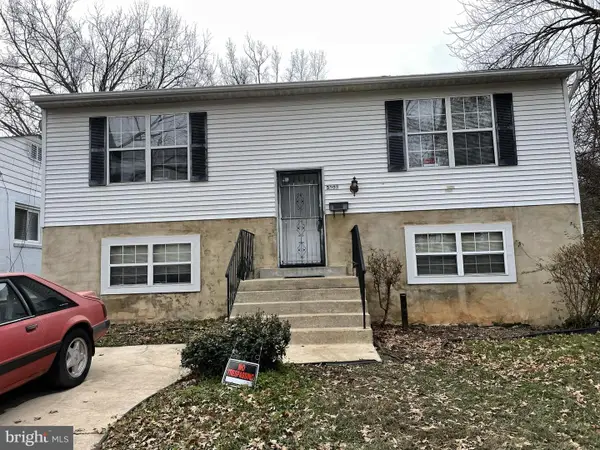 $245,000Pending3 beds 2 baths1,656 sq. ft.
$245,000Pending3 beds 2 baths1,656 sq. ft.5303 Cumberland St, CAPITOL HEIGHTS, MD 20743
MLS# MDPG2186076Listed by: TRI-STATE REALTY LLC- Coming Soon
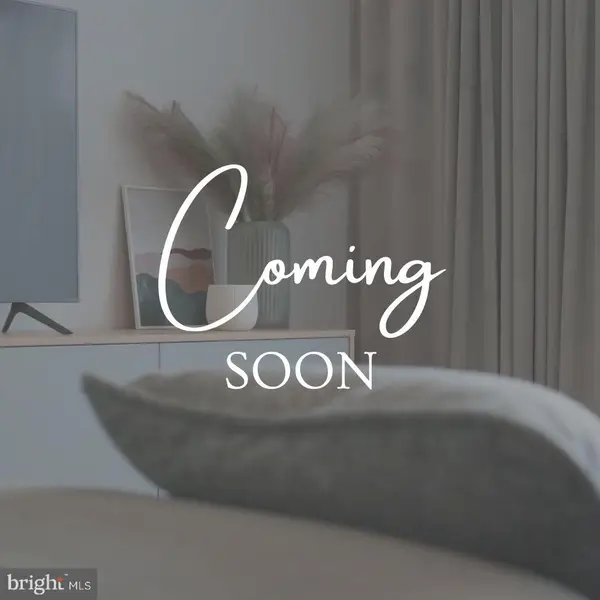 $360,000Coming Soon3 beds 4 baths
$360,000Coming Soon3 beds 4 baths5104 Duel Pl, CAPITOL HEIGHTS, MD 20743
MLS# MDPG2186060Listed by: KELLER WILLIAMS PREFERRED PROPERTIES - New
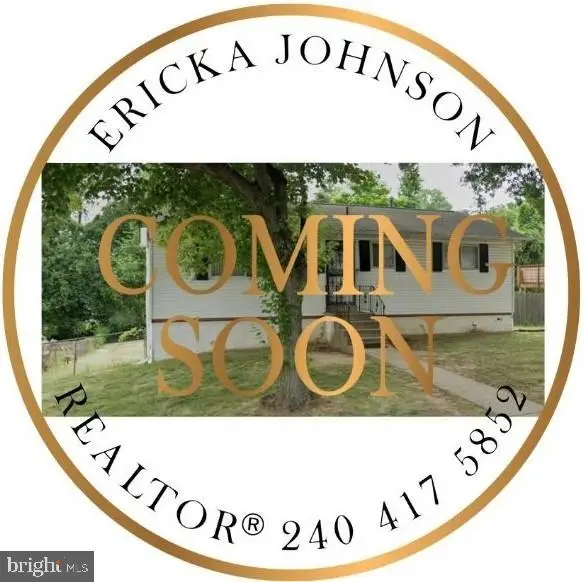 $252,000Active3 beds 2 baths1,020 sq. ft.
$252,000Active3 beds 2 baths1,020 sq. ft.6908 Drylog St, CAPITOL HEIGHTS, MD 20743
MLS# MDPG2185750Listed by: KELLER WILLIAMS PREFERRED PROPERTIES - Coming Soon
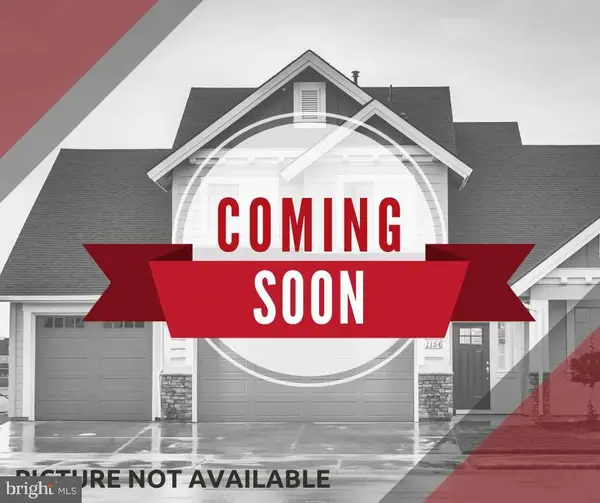 $360,000Coming Soon3 beds 3 baths
$360,000Coming Soon3 beds 3 baths1107 Castlehaven Ct, CAPITOL HEIGHTS, MD 20743
MLS# MDPG2185710Listed by: KELLER WILLIAMS REALTY - New
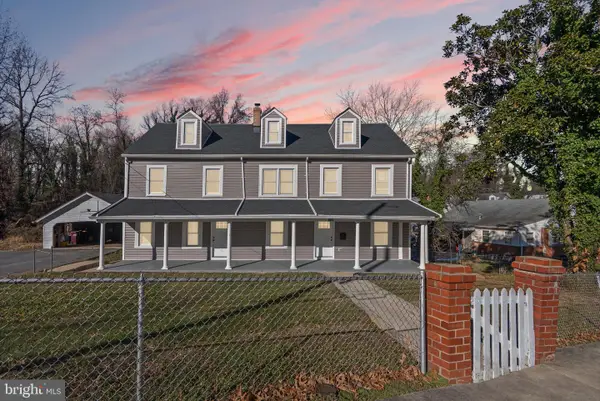 $550,000Active7 beds 3 baths4,110 sq. ft.
$550,000Active7 beds 3 baths4,110 sq. ft.601 Balboa Ave, CAPITOL HEIGHTS, MD 20743
MLS# MDPG2185938Listed by: REDFIN CORP
