442 Shady Glen Rd, CAPITOL HEIGHTS, MD 20743
Local realty services provided by:ERA Central Realty Group
442 Shady Glen Rd,CAPITOL HEIGHTS, MD 20743
$355,000
- 3 Beds
- 3 Baths
- 1,700 sq. ft.
- Townhouse
- Pending
Listed by:emely alvarez
Office:serhant
MLS#:MDPG2166772
Source:BRIGHTMLS
Price summary
- Price:$355,000
- Price per sq. ft.:$208.82
- Monthly HOA dues:$29.75
About this home
Welcome to the Millwood Towne community! This beautifully updated townhouse blends classic charm with modern upgrades. Built in 1984 and recently renovated from top to bottom, this 3-bedroom, 2.5-bath home is the perfect mix of style, space, and comfort.
Step inside to discover brand-new LVP flooring that flows throughout the main level, complemented by modern light fixtures and a fresh, contemporary design. The heart of the home—the kitchen—shines with new cabinets, quartz countertops, and stainless steel appliances, perfect for both everyday meals and entertaining.
Enjoy peace of mind with big-ticket updates already completed, including a new roof, new HVAC system, and upgraded finishes throughout. The spacious layout includes a full basement ready for your personal touch—whether that’s a rec room, home office, or gym.
Step outside to relax or entertain on your private deck and patio. The low-maintenance yard makes outdoor living easy, and off-street parking for two vehicles adds everyday convenience.
Ideally located near parks, shops, and local amenities, this move-in ready home offers the best of both comfort and convenience.
Experience modern living in Millwood Towne—schedule your tour today!
Contact an agent
Home facts
- Year built:1984
- Listing ID #:MDPG2166772
- Added:97 day(s) ago
- Updated:September 17, 2025 at 04:33 AM
Rooms and interior
- Bedrooms:3
- Total bathrooms:3
- Full bathrooms:2
- Half bathrooms:1
- Living area:1,700 sq. ft.
Heating and cooling
- Cooling:Central A/C
- Heating:Electric, Heat Pump(s)
Structure and exterior
- Roof:Architectural Shingle
- Year built:1984
- Building area:1,700 sq. ft.
- Lot area:0.03 Acres
Utilities
- Water:Public
- Sewer:Public Sewer
Finances and disclosures
- Price:$355,000
- Price per sq. ft.:$208.82
- Tax amount:$3,780 (2024)
New listings near 442 Shady Glen Rd
- New
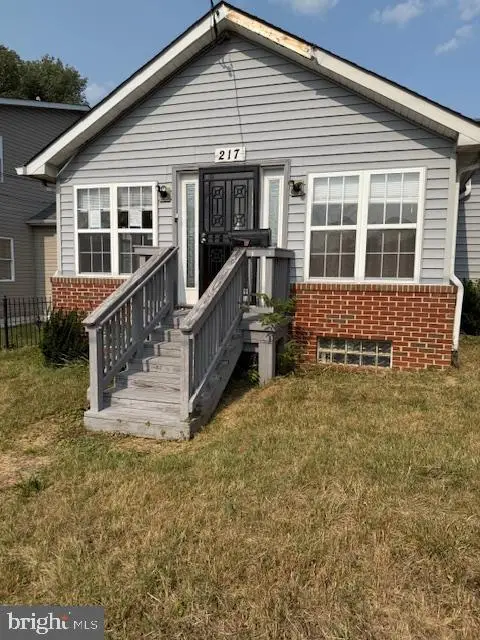 $329,000Active3 beds 2 baths2,292 sq. ft.
$329,000Active3 beds 2 baths2,292 sq. ft.217 Maryland Park Dr, CAPITOL HEIGHTS, MD 20743
MLS# MDPG2166316Listed by: ISABELLE WILLIAMS AND ASSOCIATES - New
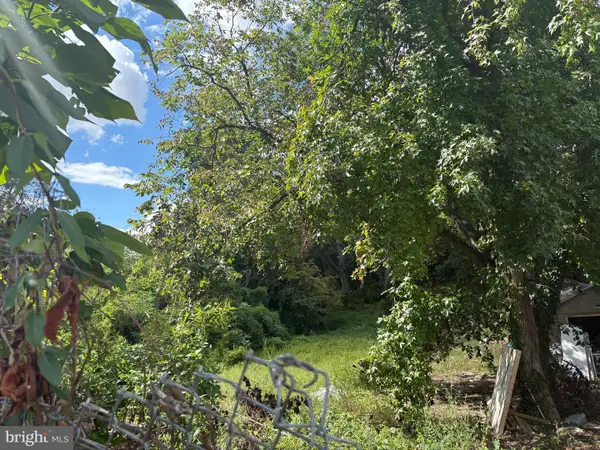 $100,000Active0.8 Acres
$100,000Active0.8 Acres1012 Abel Ave, CAPITOL HEIGHTS, MD 20743
MLS# MDPG2166586Listed by: COMPASS - Coming Soon
 $589,999Coming Soon6 beds 3 baths
$589,999Coming Soon6 beds 3 baths6200 L St, CAPITOL HEIGHTS, MD 20743
MLS# MDPG2167486Listed by: SAMSON PROPERTIES - Open Fri, 1 to 2:30pmNew
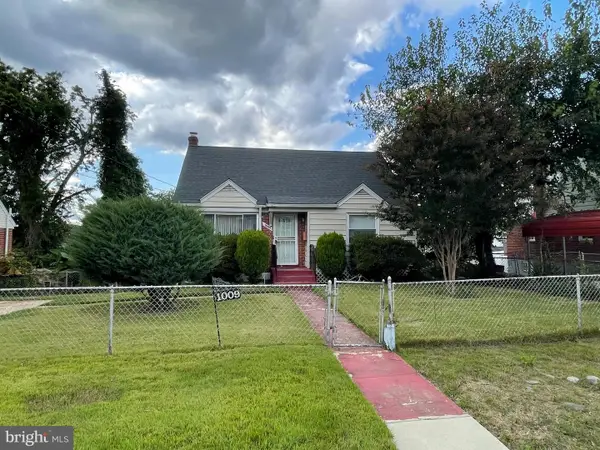 $252,000Active3 beds 1 baths1,191 sq. ft.
$252,000Active3 beds 1 baths1,191 sq. ft.1009 Quietview Dr, CAPITOL HEIGHTS, MD 20743
MLS# MDPG2167448Listed by: GOLDMINE REALTY - Coming Soon
 $375,000Coming Soon4 beds 2 baths
$375,000Coming Soon4 beds 2 baths1000 Ute Way, CAPITOL HEIGHTS, MD 20743
MLS# MDPG2167316Listed by: CENTURY 21 NEW MILLENNIUM - Coming Soon
 $394,900Coming Soon2 beds 2 baths
$394,900Coming Soon2 beds 2 baths509 71st St, CAPITOL HEIGHTS, MD 20743
MLS# MDPG2167356Listed by: TTR SOTHEBY'S INTERNATIONAL REALTY - Coming Soon
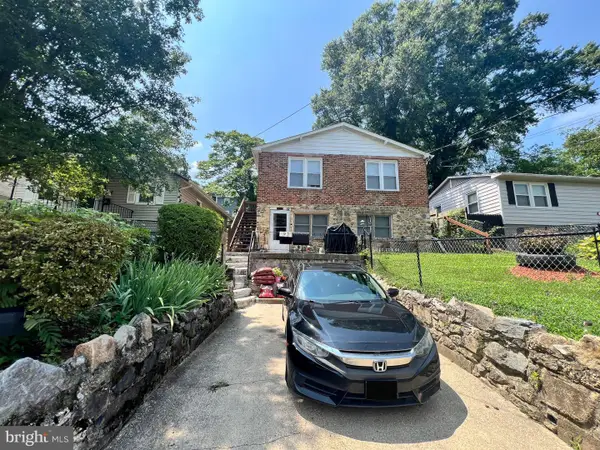 $325,000Coming Soon4 beds 2 baths
$325,000Coming Soon4 beds 2 baths1211 Nova Ave, CAPITOL HEIGHTS, MD 20743
MLS# MDPG2166866Listed by: SAMSON PROPERTIES - New
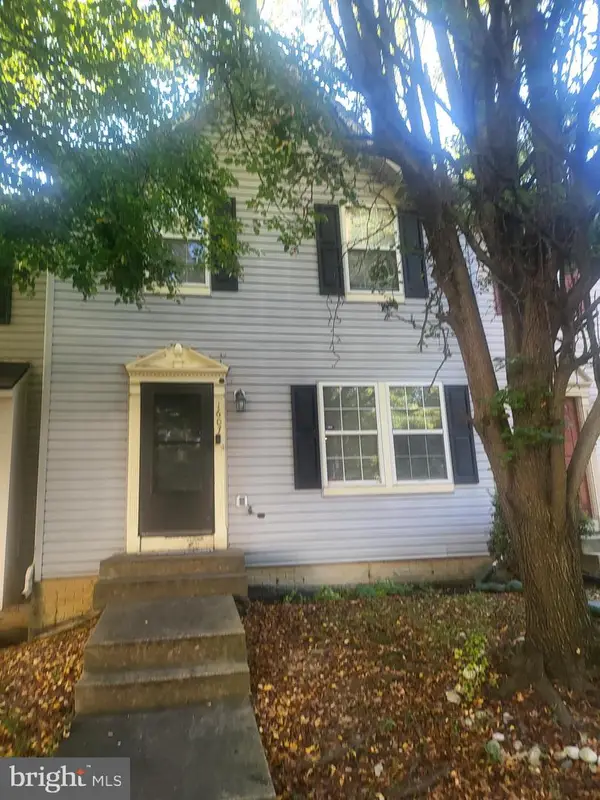 $317,000Active3 beds 4 baths1,280 sq. ft.
$317,000Active3 beds 4 baths1,280 sq. ft.1607 Lorton Ave, CAPITOL HEIGHTS, MD 20743
MLS# MDPG2167330Listed by: SAMSON PROPERTIES  $180,000Pending3 beds 1 baths1,302 sq. ft.
$180,000Pending3 beds 1 baths1,302 sq. ft.5517 Walker Mill Rd, CAPITOL HEIGHTS, MD 20743
MLS# MDPG2167284Listed by: KELLER WILLIAMS PREFERRED PROPERTIES- Coming Soon
 $399,990Coming Soon4 beds 2 baths
$399,990Coming Soon4 beds 2 baths819 Balsamtree Dr, CAPITOL HEIGHTS, MD 20743
MLS# MDPG2161852Listed by: COLDWELL BANKER REALTY
