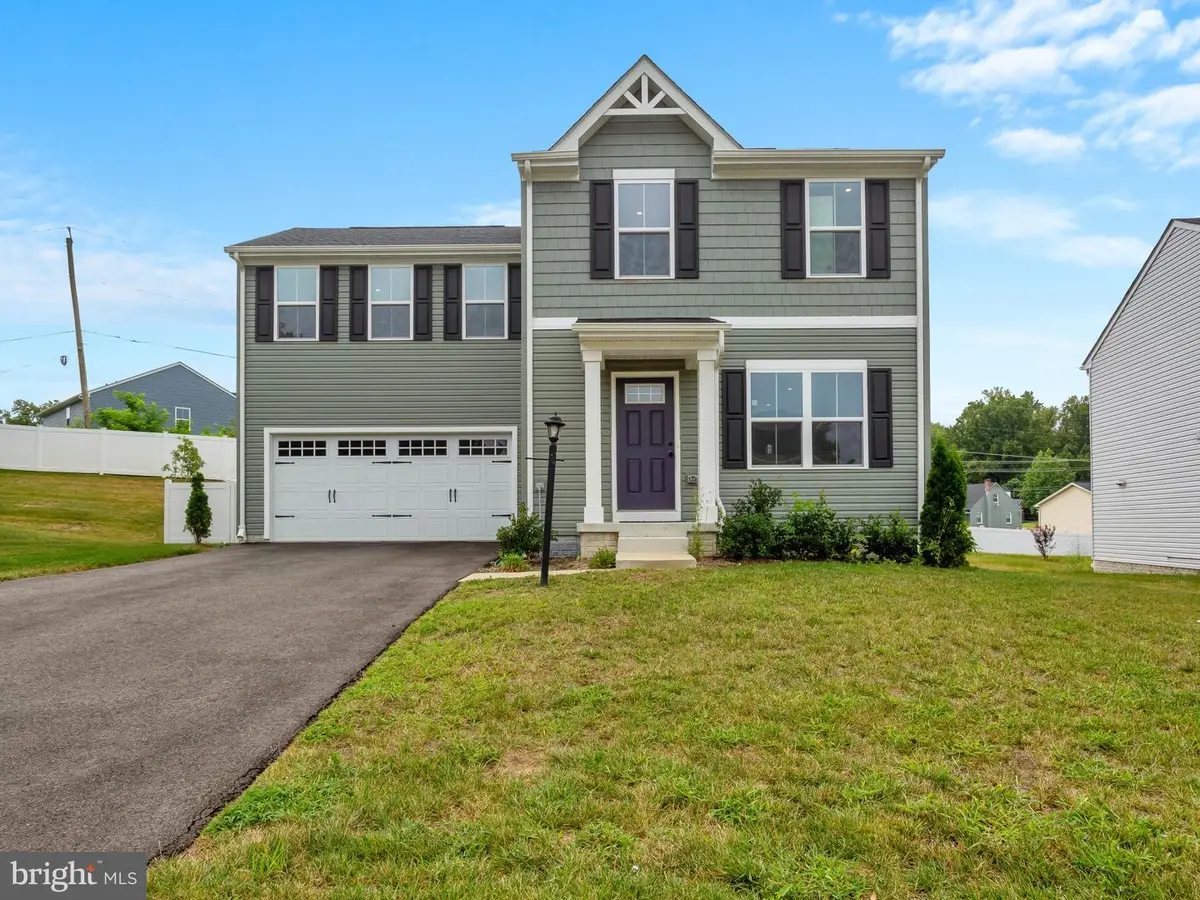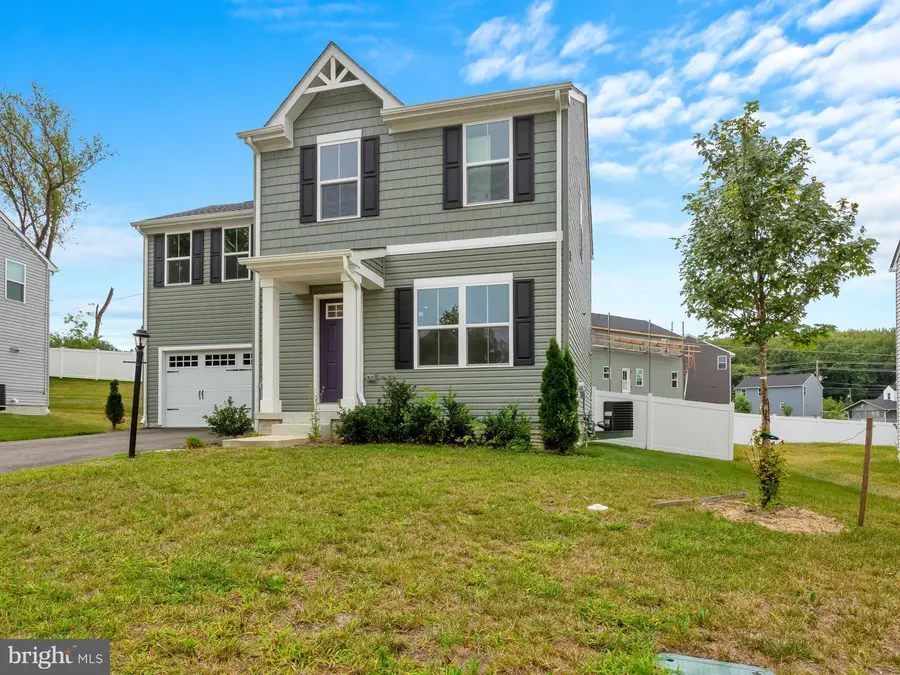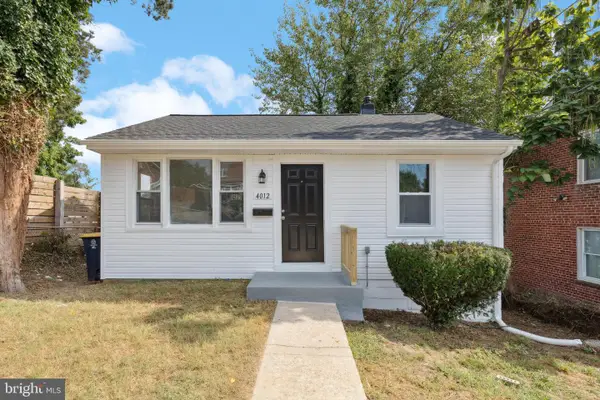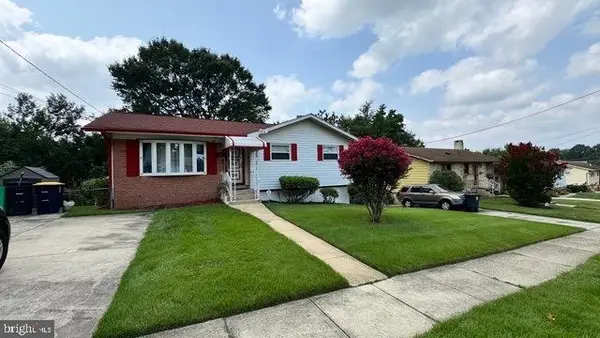5505 Vergo Rd, CAPITOL HEIGHTS, MD 20743
Local realty services provided by:ERA Reed Realty, Inc.



5505 Vergo Rd,CAPITOL HEIGHTS, MD 20743
$515,000
- 4 Beds
- 3 Baths
- 1,680 sq. ft.
- Single family
- Active
Upcoming open houses
- Sat, Aug 1611:00 am - 01:00 pm
Listed by:robert j lucido
Office:keller williams lucido agency
MLS#:MDPG2160990
Source:BRIGHTMLS
Price summary
- Price:$515,000
- Price per sq. ft.:$306.55
- Monthly HOA dues:$100
About this home
Gorgeous Craftsman-style home, built in 2022, offering 2,320 square feet with 4 bedrooms, 2 full baths, 1 half bath, and a 2-car garage in sought-after Pientanza Woods. The bright, open-concept main level begins in the living room, where natural light and a nearby powder room add both comfort and convenience. The layout flows seamlessly into the dining area and the stunning eat-in kitchen, featuring an island with breakfast bar seating, stainless steel appliances, a pantry, and sleek, hardware-free black cabinetry. From here, step out onto the deck to enjoy the outdoors. Upstairs, plush carpeting leads to 4 bedrooms and 2 full baths, including the spacious owner’s suite with a large walk-in closet and a private ensuite boasting a dual sink vanity. Two secondary bedrooms also feature walk-in closets, while a centrally located laundry room adds everyday ease. The expansive lower level offers endless possibilities for customization—whether it becomes a recreation room, home gym, or extra storage space. Outdoors, the back deck steps down to a charming pebble patio connected by meandering stepping stones, all overlooking a fully fenced yard. With plenty of space for play, relaxation, and dining alfresco, it’s the perfect setting for both quiet evenings and lively gatherings.
Contact an agent
Home facts
- Year built:2022
- Listing Id #:MDPG2160990
- Added:3 day(s) ago
- Updated:August 15, 2025 at 01:53 PM
Rooms and interior
- Bedrooms:4
- Total bathrooms:3
- Full bathrooms:2
- Half bathrooms:1
- Living area:1,680 sq. ft.
Heating and cooling
- Cooling:Central A/C
- Heating:Central, Natural Gas
Structure and exterior
- Year built:2022
- Building area:1,680 sq. ft.
- Lot area:0.18 Acres
Utilities
- Water:Public
- Sewer:Public Sewer
Finances and disclosures
- Price:$515,000
- Price per sq. ft.:$306.55
- Tax amount:$6,854 (2024)
New listings near 5505 Vergo Rd
- New
 $449,900Active5 beds 3 baths2,565 sq. ft.
$449,900Active5 beds 3 baths2,565 sq. ft.6516 Adak St, CAPITOL HEIGHTS, MD 20743
MLS# MDPG2163650Listed by: FIRST DECISION REALTY LLC - New
 $269,900Active2 beds 1 baths572 sq. ft.
$269,900Active2 beds 1 baths572 sq. ft.4012 Vine St, CAPITOL HEIGHTS, MD 20743
MLS# MDPG2159910Listed by: KELLER WILLIAMS FLAGSHIP - New
 $309,900Active4 beds 2 baths1,654 sq. ft.
$309,900Active4 beds 2 baths1,654 sq. ft.1311 Chapelwood Ln, CAPITOL HEIGHTS, MD 20743
MLS# MDPG2163388Listed by: INKSCALE REALTY - Coming Soon
 $414,900Coming Soon4 beds 2 baths
$414,900Coming Soon4 beds 2 baths5811 Dade St, CAPITOL HEIGHTS, MD 20743
MLS# MDPG2163286Listed by: UNITED REAL ESTATE - Coming Soon
 $325,000Coming Soon3 beds 2 baths
$325,000Coming Soon3 beds 2 baths5707 Falkland Pl, CAPITOL HEIGHTS, MD 20743
MLS# MDPG2162872Listed by: EXP REALTY, LLC - New
 $410,000Active4 beds 3 baths1,391 sq. ft.
$410,000Active4 beds 3 baths1,391 sq. ft.6905 Drylog St, CAPITOL HEIGHTS, MD 20743
MLS# MDPG2162946Listed by: BENNETT REALTY SOLUTIONS - New
 $365,000Active4 beds 2 baths1,144 sq. ft.
$365,000Active4 beds 2 baths1,144 sq. ft.1528 Ruston Ave, CAPITOL HEIGHTS, MD 20743
MLS# MDPG2162964Listed by: REDFIN CORP - New
 $424,900Active5 beds 2 baths984 sq. ft.
$424,900Active5 beds 2 baths984 sq. ft.4807 Fable St, CAPITOL HEIGHTS, MD 20743
MLS# MDPG2162854Listed by: EXP REALTY, LLC  $39,999Pending1.12 Acres
$39,999Pending1.12 Acres511 Ventura Ave, CAPITOL HEIGHTS, MD 20743
MLS# MDPG2162844Listed by: SAMSON PROPERTIES

