5817 Coolidge St, Capitol Heights, MD 20743
Local realty services provided by:ERA Valley Realty
Listed by:christian givens
Office:serhant
MLS#:MDPG2178674
Source:BRIGHTMLS
Price summary
- Price:$374,900
- Price per sq. ft.:$253.31
About this home
Welcome home to this beautifully refreshed detached residence, thoughtfully updated with brand-new carpet, luxury vinyl plank flooring, and fresh paint throughout. Flooded with natural sunlight, this home offers a bright and inviting atmosphere from the moment you arrive.
The spacious main level includes a comfortable bedroom and a full bathroom, offering everyday convenience as a separate primary bedroom or a guest room. Upstairs, you’ll find two generously sized bedrooms and a second full bath, creating a flexible layout to suit a variety of needs.
Outside enjoy a covered front porch, rear deck, and a generous yard with plenty of space for outdoor living. The property also offers off-street parking for added ease.
What makes this location especially compelling is the proximity to the Capitol Heights Metro and the DC line, ideal for commuting and access to the region. And it’s not just transit access: the home lies within the growing Blue Line Corridor redevelopment area in Prince George’s County. The county’s Blue Line Corridor vision includes new public infrastructure, transit-oriented development, placemaking investments, and enhancements near Capitol Heights and along Central Avenue.
Priced thoughtfully for first-time buyers, this property offers not just a home, but a chance to be part of a community where access, infrastructure, and investment are on the rise.
Contact an agent
Home facts
- Year built:1926
- Listing ID #:MDPG2178674
- Added:15 day(s) ago
- Updated:November 01, 2025 at 07:28 AM
Rooms and interior
- Bedrooms:3
- Total bathrooms:2
- Full bathrooms:2
- Living area:1,480 sq. ft.
Heating and cooling
- Cooling:Central A/C
- Heating:Central, Natural Gas
Structure and exterior
- Year built:1926
- Building area:1,480 sq. ft.
- Lot area:0.18 Acres
Schools
- High school:CENTRAL
- Middle school:WALKER MILL
- Elementary school:DOSWELL E. BROOKS
Utilities
- Water:Public
- Sewer:Public Sewer
Finances and disclosures
- Price:$374,900
- Price per sq. ft.:$253.31
- Tax amount:$3,878 (2025)
New listings near 5817 Coolidge St
- Open Sun, 1 to 3pmNew
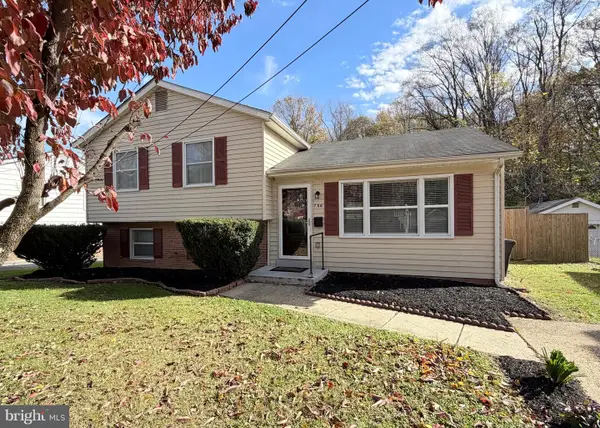 $429,995Active4 beds 2 baths1,568 sq. ft.
$429,995Active4 beds 2 baths1,568 sq. ft.708 Iona Ter, CAPITOL HEIGHTS, MD 20743
MLS# MDPG2181438Listed by: WASHINGTON REALTY CENTRE, LLC. - Coming Soon
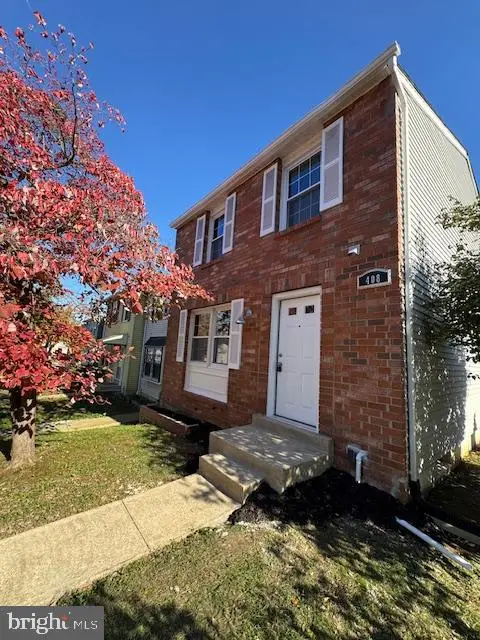 $369,900Coming Soon4 beds 4 baths
$369,900Coming Soon4 beds 4 baths408 Possum Ct, CAPITOL HEIGHTS, MD 20743
MLS# MDPG2181704Listed by: NETREALTYNOW.COM, LLC - New
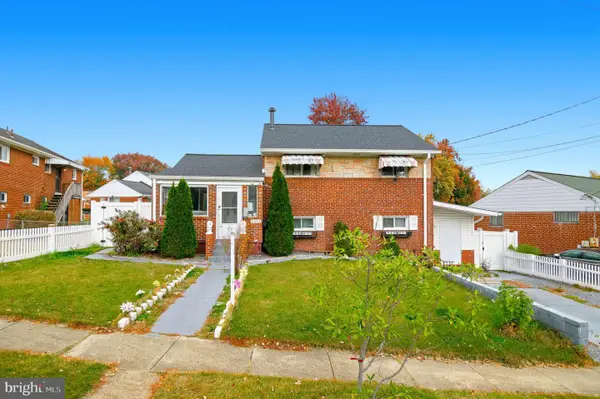 $449,000Active5 beds 2 baths2,089 sq. ft.
$449,000Active5 beds 2 baths2,089 sq. ft.6512 Rolling Ridge Dr, CAPITOL HEIGHTS, MD 20743
MLS# MDPG2181670Listed by: SAMSON PROPERTIES - New
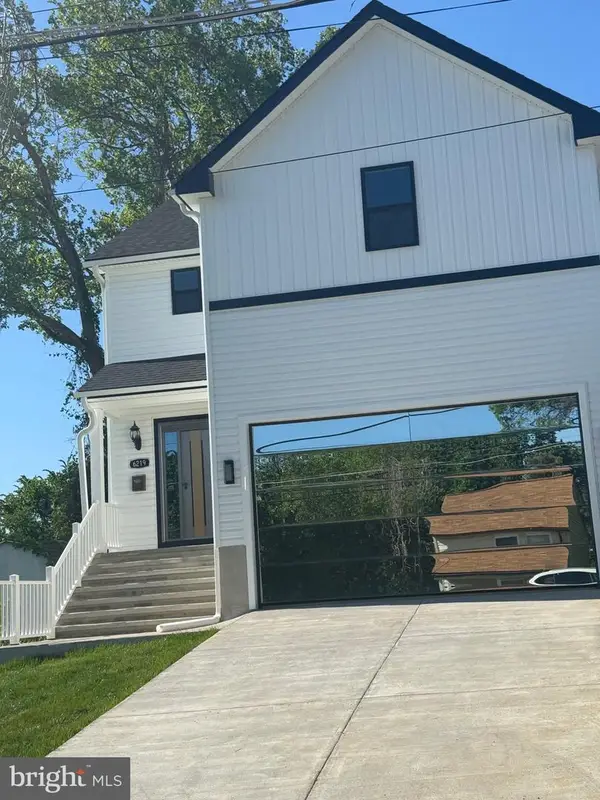 $145,000Active0.13 Acres
$145,000Active0.13 Acres712 61st Ave, CAPITOL HEIGHTS, MD 20743
MLS# MDPG2181302Listed by: TAYLOR PROPERTIES - New
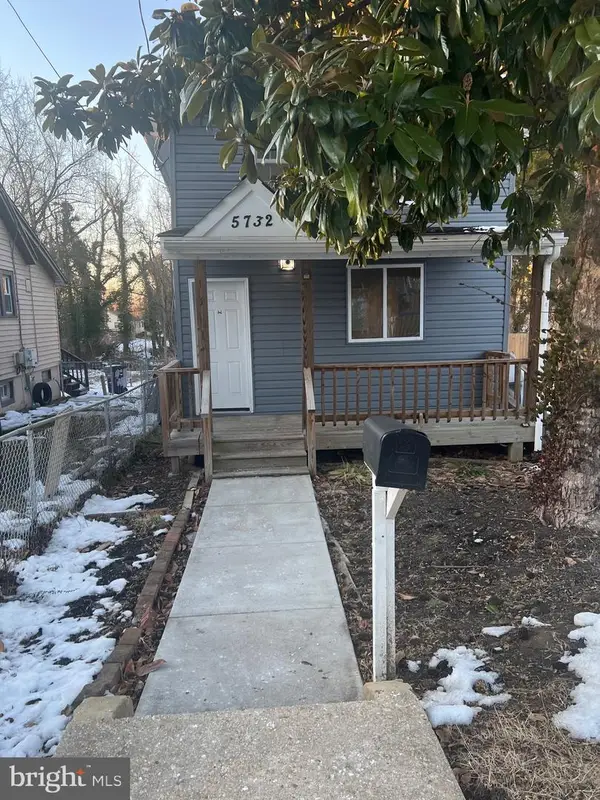 $356,000Active3 beds 3 baths1,632 sq. ft.
$356,000Active3 beds 3 baths1,632 sq. ft.5732 Bugler St, CAPITOL HEIGHTS, MD 20743
MLS# MDPG2181572Listed by: LONG & FOSTER REAL ESTATE, INC. - Open Sun, 11am to 1pmNew
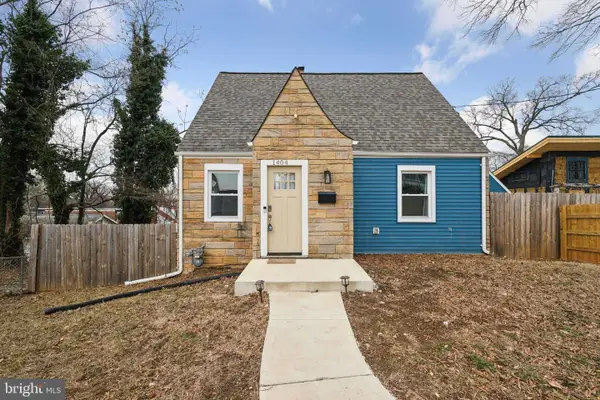 $499,900Active4 beds 3 baths1,076 sq. ft.
$499,900Active4 beds 3 baths1,076 sq. ft.1404 Beaver Heights Ln, CAPITOL HEIGHTS, MD 20743
MLS# MDPG2181524Listed by: COMPASS - Coming Soon
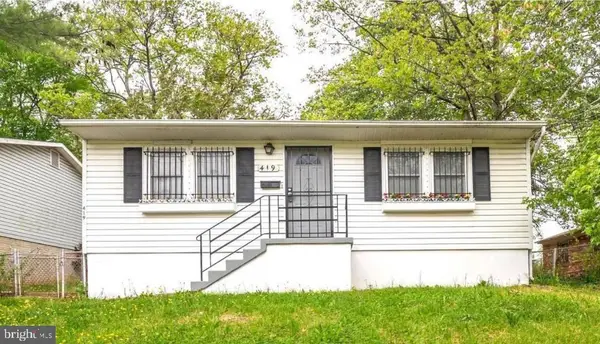 $325,000Coming Soon4 beds 2 baths
$325,000Coming Soon4 beds 2 baths419 Abel Ave, CAPITOL HEIGHTS, MD 20743
MLS# MDPG2181362Listed by: KELLER WILLIAMS PREFERRED PROPERTIES - Open Sat, 12 to 2pmNew
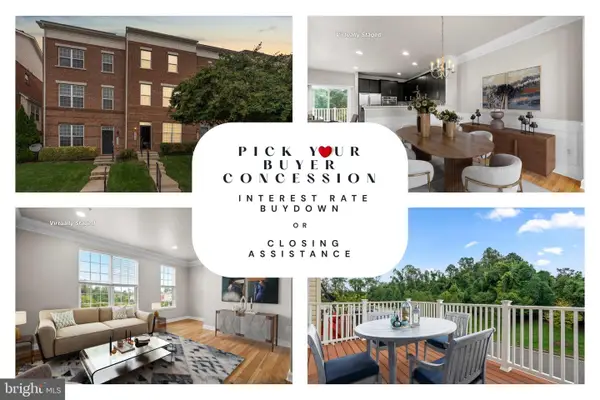 $450,000Active4 beds 3 baths2,280 sq. ft.
$450,000Active4 beds 3 baths2,280 sq. ft.530 Victorianna Dr, CAPITOL HEIGHTS, MD 20743
MLS# MDPG2181412Listed by: REDFIN CORP - New
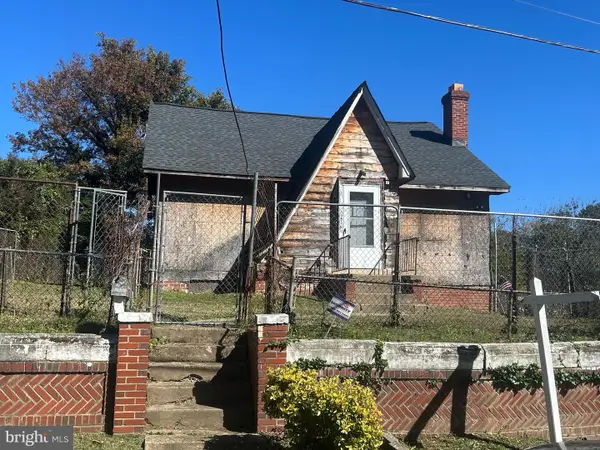 $230,000Active-- beds -- baths1,385 sq. ft.
$230,000Active-- beds -- baths1,385 sq. ft.4304 Torque St, CAPITOL HEIGHTS, MD 20743
MLS# MDPG2180376Listed by: RE/MAX EXCELLENCE REALTY - New
 $370,000Active5 beds 2 baths2,260 sq. ft.
$370,000Active5 beds 2 baths2,260 sq. ft.510 67th Pl, CAPITOL HEIGHTS, MD 20743
MLS# MDPG2181116Listed by: RLAH @PROPERTIES
