921 Balboa Ave, Capitol Heights, MD 20743
Local realty services provided by:ERA Martin Associates
921 Balboa Ave,Capitol Heights, MD 20743
$549,900
- 5 Beds
- 4 Baths
- 4,244 sq. ft.
- Single family
- Active
Upcoming open houses
- Sat, Jan 1712:00 pm - 03:00 pm
Listed by: thomas bartley
Office: re/max allegiance
MLS#:MDPG2184180
Source:BRIGHTMLS
Price summary
- Price:$549,900
- Price per sq. ft.:$129.57
About this home
Welcome to 921 Balboa!! This massive new construction property includes 5 bedroom, 4 full bathrooms, attached 2 car garage, fully finished basement, office, master bath, walk in closet, upper level entertainment space, and the list goes on. Boastfully one of the most spacious properties in the vicinity. The colossal foot print was strategically designed to accommodate all of a families needs. Walk into the sun filled open concept kitchen dressed with stainless steel appliances, soft close cabinetry, and a gorgeous island for added style and storage. Multiple huge windows on all levels to allow natural light to illuminate the entire property. The 9' high ceilings are also an added touch anyone can/will appreciate. Gorgeous laminate wood like flooring charms the entire upper two levels. The fully finished basement is more than welcoming and incorporates 1 bedroom, 1 full bath with walk in glass enclosed shower, dry bar with granite countertop, open entertainment area, and an office which could also double an additional bedroom or den. The 2 car garage also is large enough to accommodate 2 large vehicles as well as be used for additional storage space. Plenty of outdoor space in the backyard for entertainment during any month. This new construction masterpiece sets a new standard of luxury!!! DO NOT MISS OUT!!!
Contact an agent
Home facts
- Year built:2020
- Listing ID #:MDPG2184180
- Added:55 day(s) ago
- Updated:January 17, 2026 at 03:44 PM
Rooms and interior
- Bedrooms:5
- Total bathrooms:4
- Full bathrooms:4
- Living area:4,244 sq. ft.
Heating and cooling
- Heating:90% Forced Air, Electric, Heat Pump - Electric BackUp
Structure and exterior
- Year built:2020
- Building area:4,244 sq. ft.
- Lot area:0.14 Acres
Utilities
- Water:Public
- Sewer:Public Septic, Public Sewer
Finances and disclosures
- Price:$549,900
- Price per sq. ft.:$129.57
- Tax amount:$8,860 (2025)
New listings near 921 Balboa Ave
- New
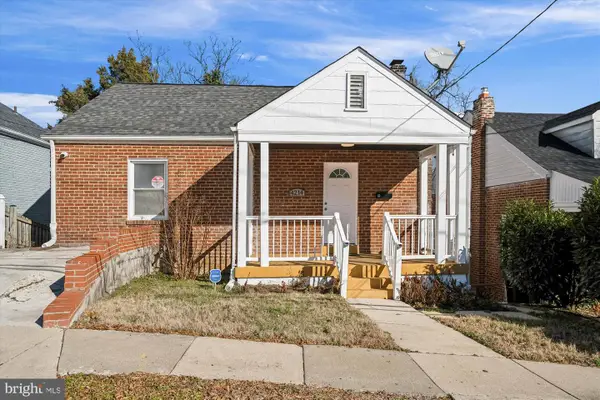 $295,500Active3 beds 2 baths1,170 sq. ft.
$295,500Active3 beds 2 baths1,170 sq. ft.4214 Vine St, CAPITOL HEIGHTS, MD 20743
MLS# MDPG2189160Listed by: COMPASS - New
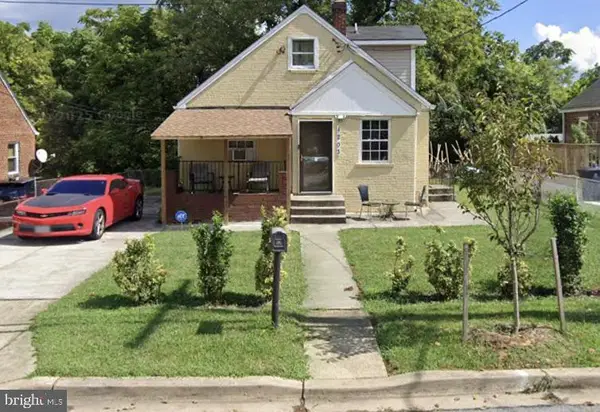 $300,000Active3 beds 2 baths1,034 sq. ft.
$300,000Active3 beds 2 baths1,034 sq. ft.1203 Farmingdale Ave, CAPITOL HEIGHTS, MD 20743
MLS# MDPG2189114Listed by: KELLER WILLIAMS CAPITAL PROPERTIES - New
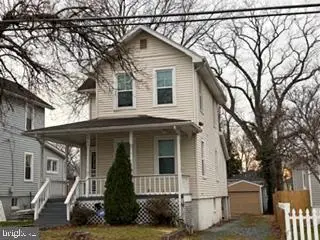 $321,000Active4 beds 3 baths1,224 sq. ft.
$321,000Active4 beds 3 baths1,224 sq. ft.5945 Addison Rd, CAPITOL HEIGHTS, MD 20743
MLS# MDPG2189094Listed by: EXPRESS BROKERS REALTY LLC - Open Sat, 12 to 2pmNew
 $540,000Active7 beds 3 baths4,110 sq. ft.
$540,000Active7 beds 3 baths4,110 sq. ft.601 Balboa Ave, CAPITOL HEIGHTS, MD 20743
MLS# MDPG2189068Listed by: REDFIN CORP - New
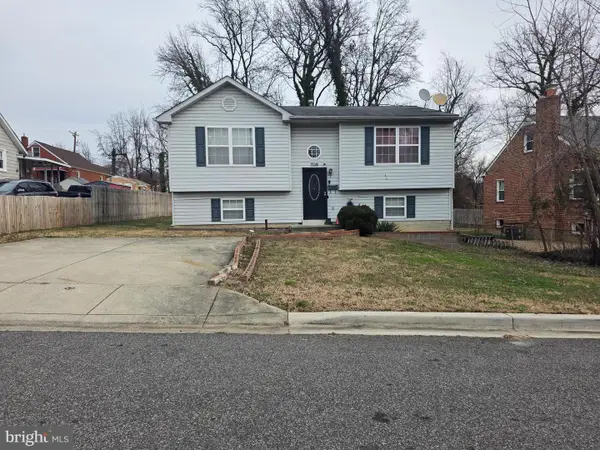 $390,000Active4 beds 2 baths966 sq. ft.
$390,000Active4 beds 2 baths966 sq. ft.4308 Byers St, CAPITOL HEIGHTS, MD 20743
MLS# MDPG2189016Listed by: AMR ELITE REALTORS, LLC - Coming Soon
 $675,000Coming Soon4 beds 3 baths
$675,000Coming Soon4 beds 3 baths1333 Eastern Ave, CAPITOL HEIGHTS, MD 20743
MLS# MDPG2188474Listed by: BETTER HOMES AND GARDENS REAL ESTATE RESERVE - Open Sat, 1 to 3pmNew
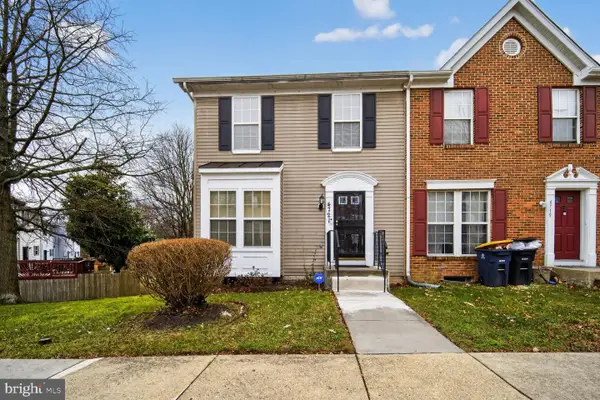 $350,000Active4 beds 4 baths1,294 sq. ft.
$350,000Active4 beds 4 baths1,294 sq. ft.4721 Rollingdale Way, CAPITOL HEIGHTS, MD 20743
MLS# MDPG2188942Listed by: LONG & FOSTER REAL ESTATE, INC. - Coming Soon
 $500,000Coming Soon4 beds 3 baths
$500,000Coming Soon4 beds 3 baths7719 Beechnut Rd, CAPITOL HEIGHTS, MD 20743
MLS# MDPG2187230Listed by: SAMSON PROPERTIES - Coming Soon
 $445,000Coming Soon4 beds 4 baths
$445,000Coming Soon4 beds 4 baths709 Quarry Ave, CAPITOL HEIGHTS, MD 20743
MLS# MDPG2188908Listed by: INNOVATIVE TOUCH REALTY, LLC - New
 $45,000Active0.09 Acres
$45,000Active0.09 AcresDrum Ave, CAPITOL HEIGHTS, MD 20743
MLS# MDPG2188844Listed by: SPRING HILL REAL ESTATE, LLC.
