1 Basswood Ct, CATONSVILLE, MD 21228
Local realty services provided by:ERA Cole Realty
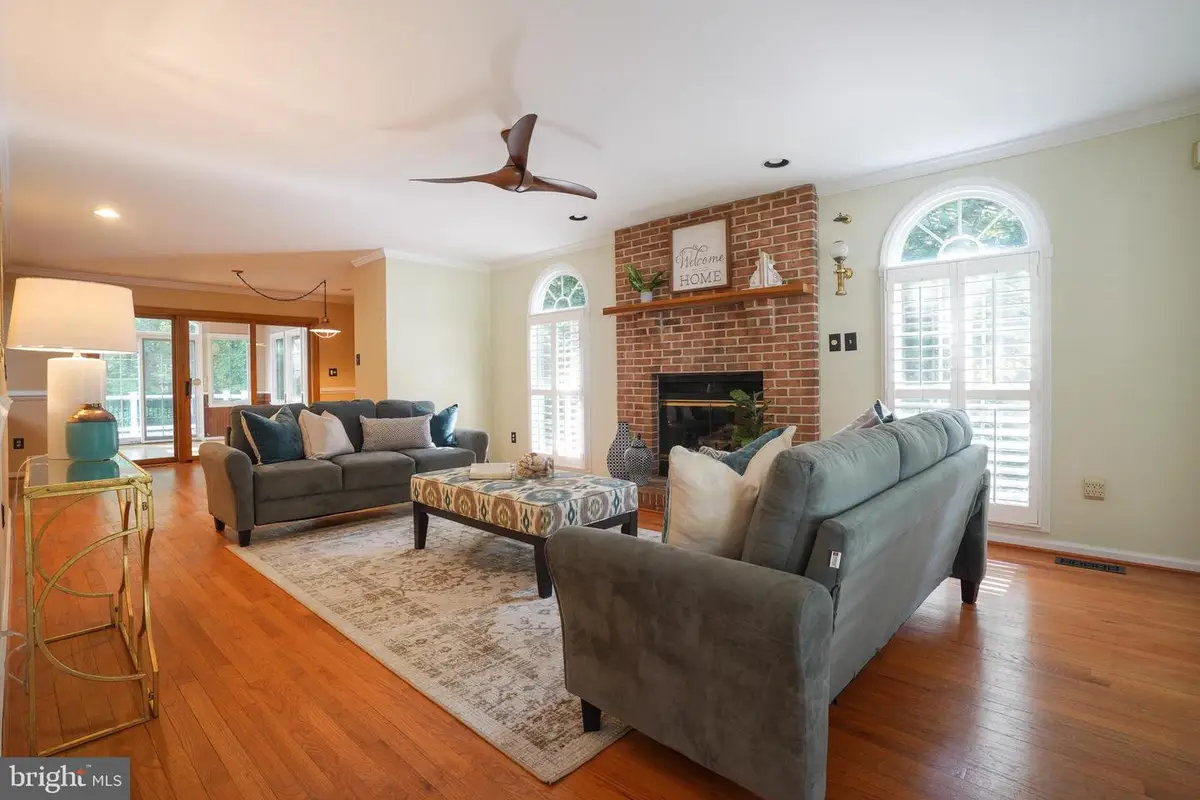


1 Basswood Ct,CATONSVILLE, MD 21228
$749,999
- 4 Beds
- 4 Baths
- 3,968 sq. ft.
- Single family
- Pending
Listed by:karen r gatzke
Office:re/max solutions
MLS#:MDBC2133148
Source:BRIGHTMLS
Price summary
- Price:$749,999
- Price per sq. ft.:$189.01
- Monthly HOA dues:$37.5
About this home
PRICE DROP AGAIN! Starting School Year 2025-- Patapsco Woods is NOW in the Catonsville Middle School district! Walk out the front door onto a charming front porch & love the close proximity you will have to beautiful Patapsco State Park with hiking/biking trails, picnic/camping space & a playground. This home offers so much comfort, space & enjoyment. On the main level, in addition to an updated kitchen with a double oven & huge storage space (KraftMaid cabinets), large family room with gas fireplace, half bath, large dining & living rooms--all with hardwood floors--there is a heated sunroom with a stunning wood ceiling & skylights, overlooking the deck & woods of Patapsco State Park. Upstairs offers 4 bedrooms & 2 attractive full baths, both with double sinks. The primary bath features both a high-end tub & shower with pretty tile work. And bonus, there is a walk-in closet situated in the bathroom for convenience. The ceiling fans in this home are first-rate & there are also quite a few charming plantation shutters. Some of the newer features are: HVAC 2022 & all vents were just vacuumed, sump pump 2023, composite deck 2023, backyard fence 2023, brick patio 2022, washer & dryer 2023. The home also contains a central vacuum system and Generac 17 kw gas generator.
The large finished walkout basement has low-maintenance durable paneled walls, new ceiling, and recently professionally cleaned carpeting.
The backyard setting is perfect for the naturalist who wants to decrease the amount of lawn care to make their properties more sustainable and encourage natural ecosystems to recover. This type of landscape greatly decreases lawn cutting, pesticides & watering, helping with bills. Pellet stove in basement to be sold As-Is. Minutes away from all that Catonsville's village has to offer--restaurants, shops, services, parks, farmers markets, outdoor concert venues, etc. Life is Great in 21228!
Contact an agent
Home facts
- Year built:1990
- Listing Id #:MDBC2133148
- Added:31 day(s) ago
- Updated:August 19, 2025 at 07:27 AM
Rooms and interior
- Bedrooms:4
- Total bathrooms:4
- Full bathrooms:2
- Half bathrooms:2
- Living area:3,968 sq. ft.
Heating and cooling
- Cooling:Ceiling Fan(s), Central A/C
- Heating:Heat Pump(s), Natural Gas
Structure and exterior
- Year built:1990
- Building area:3,968 sq. ft.
- Lot area:0.35 Acres
Schools
- High school:CATONSVILLE
- Middle school:CATONSVILLE
- Elementary school:HILLCREST
Utilities
- Water:Public
- Sewer:Public Sewer
Finances and disclosures
- Price:$749,999
- Price per sq. ft.:$189.01
- Tax amount:$6,810 (2024)
New listings near 1 Basswood Ct
- Coming Soon
 $355,000Coming Soon3 beds 2 baths
$355,000Coming Soon3 beds 2 baths6142 Regent Park Rd, BALTIMORE, MD 21228
MLS# MDBC2137566Listed by: CUMMINGS & CO REALTORS - New
 $269,990Active3 beds 1 baths1,674 sq. ft.
$269,990Active3 beds 1 baths1,674 sq. ft.4 N Belle Grove Rd, BALTIMORE, MD 21228
MLS# MDBC2137390Listed by: REAL BROKER, LLC - New
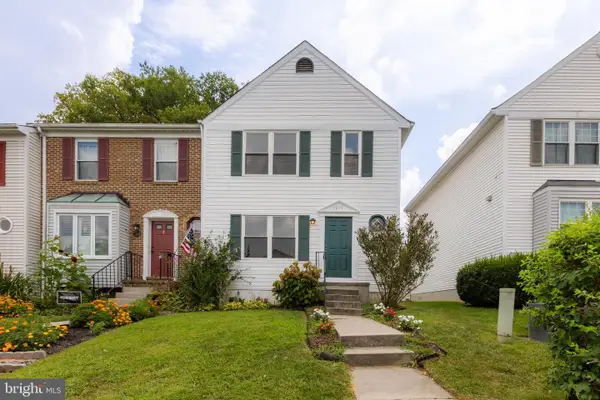 $399,000Active3 beds 3 baths1,544 sq. ft.
$399,000Active3 beds 3 baths1,544 sq. ft.1871 Norhurst Way N, CATONSVILLE, MD 21228
MLS# MDBC2137228Listed by: CUMMINGS & CO REALTORS - Open Sun, 12 to 2pmNew
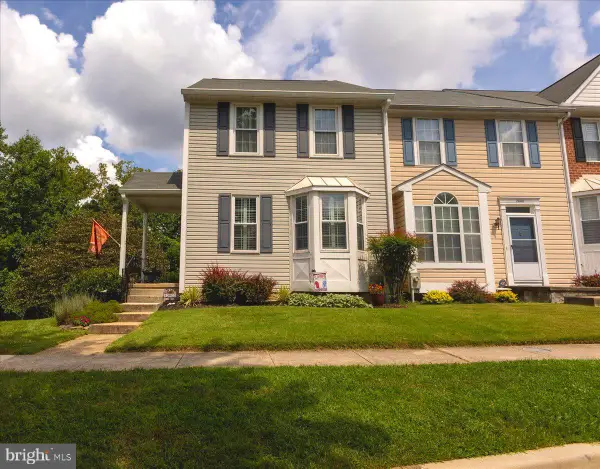 $460,000Active3 beds 3 baths2,535 sq. ft.
$460,000Active3 beds 3 baths2,535 sq. ft.2442 Quilting Bee Rd, BALTIMORE, MD 21228
MLS# MDBC2136002Listed by: LONG & FOSTER REAL ESTATE, INC. - Coming Soon
 $397,000Coming Soon2 beds 2 baths
$397,000Coming Soon2 beds 2 baths2310 Rockwell Avenue, CATONSVILLE, MD 21228
MLS# MDBC2137262Listed by: ROSARIO REALTY - Coming Soon
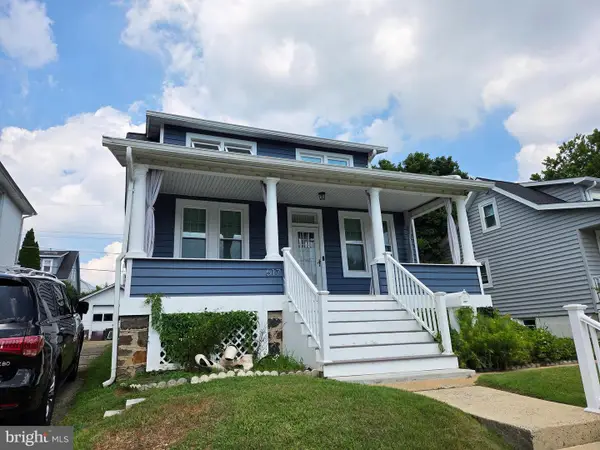 $335,000Coming Soon4 beds 1 baths
$335,000Coming Soon4 beds 1 baths617 North Bend, BALTIMORE, MD 21229
MLS# MDBC2137376Listed by: EPIQUE REALTY - New
 $549,900Active6 beds -- baths2,502 sq. ft.
$549,900Active6 beds -- baths2,502 sq. ft.5402 Edmondson Ave, BALTIMORE, MD 21229
MLS# MDBC2137162Listed by: BERKSHIRE HATHAWAY HOMESERVICES HOMESALE REALTY - New
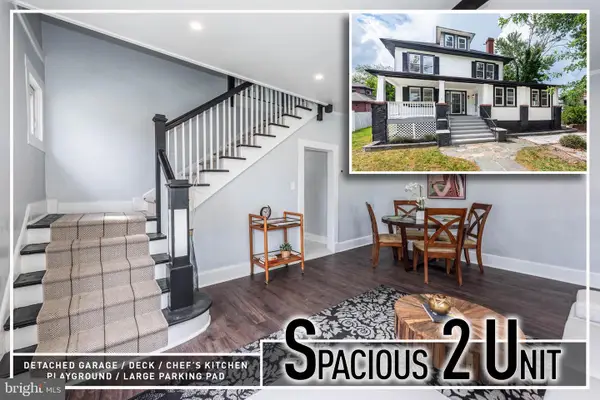 $549,900Active8 beds 4 baths2,502 sq. ft.
$549,900Active8 beds 4 baths2,502 sq. ft.5402 Edmondson Ave, BALTIMORE, MD 21229
MLS# MDBC2137346Listed by: BERKSHIRE HATHAWAY HOMESERVICES HOMESALE REALTY - Coming Soon
 $350,000Coming Soon3 beds 3 baths
$350,000Coming Soon3 beds 3 baths444 Greenlow Rd, CATONSVILLE, MD 21228
MLS# MDBC2132518Listed by: NORTHROP REALTY - New
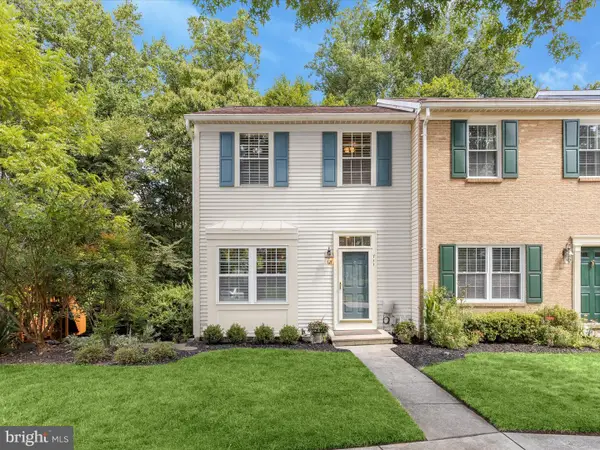 $450,000Active3 beds 3 baths2,172 sq. ft.
$450,000Active3 beds 3 baths2,172 sq. ft.711 Marianne Ln, CATONSVILLE, MD 21228
MLS# MDBC2134978Listed by: NORTHROP REALTY
