12 Old Granary Ct, Catonsville, MD 21228
Local realty services provided by:ERA Martin Associates
12 Old Granary Ct,Catonsville, MD 21228
$685,000
- 3 Beds
- 4 Baths
- - sq. ft.
- Townhouse
- Sold
Listed by: missy a aldave
Office: northrop realty
MLS#:MDBC2139018
Source:BRIGHTMLS
Sorry, we are unable to map this address
Price summary
- Price:$685,000
- Monthly HOA dues:$375
About this home
Welcome to 12 Old Granary Court, a stunning end-of-group townhome nestled in the sought-after Foxhall Farm community of Catonsville, backing to the serene Patapsco State Park! This light-filled home features beautiful hardwood floors and a thoughtfully designed layout. Step inside to a dramatic two-story foyer leading to a spacious living room adorned with a cozy fireplace and elegant crown molding. The formal dining room impresses with soaring 20-foot ceilings, classic moldings, and a charming China closet. The eat-in kitchen is a chef’s delight, boasting granite countertops, decorative tile backsplash, a pantry, and a sunny casual dining area framed by a bay window. The adjacent family room offers a stacked stone gas fireplace and access to the deck perfect for indoor-outdoor entertaining. A powder room, laundry room, and an attached two-car garage with epoxy flooring complete the main level. Upstairs, the luxurious primary suite showcases cathedral ceilings, dual walk-in closets, and a spa-inspired bath with vaulted ceilings and a skylight. Two additional bedrooms, a spacious walk-in closet, and a full hall bath provide comfort for family or guests. The finished lower level offers an expansive recreation room with walkout access to the patio, and a versatile space that could be used as an office, bonus room, or exercise room, along with a workshop area, and abundant storage. HOA fee covers exterior painting, roof replacement, gutter/downspouts replacement & cleaning, concrete walkway & driveway replacement, snow removal & lawn maintenance. Recent improvements include Anderson Windows throughout! Community Amenities: Enjoy being in close proximity to locally owned shops and restaurants, Farmers' Markets, 4th of July festivities, free music venues, green space, the annual Arts & Crafts Festival, UMBC, CCBC, as well as a vast variety of dining, shopping, and entertainment options in nearby Historic Catonsville, Old Ellicott City, Downtown Baltimore, and more. Outdoor recreation awaits you at Patapsco State Park trails, Rolling Road Golf Club, The Catonsville YMCA and Trolley Trail. Convenient commuter routes include I-95, I-695, I-70, I-195, MARC Train, CCBC, and BWI Airport!
Contact an agent
Home facts
- Year built:1993
- Listing ID #:MDBC2139018
- Added:99 day(s) ago
- Updated:December 01, 2025 at 09:47 PM
Rooms and interior
- Bedrooms:3
- Total bathrooms:4
- Full bathrooms:2
- Half bathrooms:2
Heating and cooling
- Cooling:Ceiling Fan(s), Central A/C
- Heating:Forced Air, Natural Gas
Structure and exterior
- Roof:Shingle
- Year built:1993
Schools
- Middle school:CALL SCHOOL BOARD
- Elementary school:CALL SCHOOL BOARD
Utilities
- Water:Public
- Sewer:Grinder Pump, Public Sewer
Finances and disclosures
- Price:$685,000
- Tax amount:$5,752 (2024)
New listings near 12 Old Granary Ct
- Coming SoonOpen Sat, 11am to 1pm
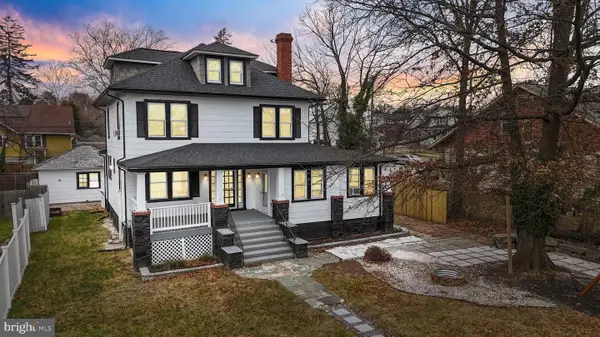 $499,900Coming Soon8 beds 4 baths
$499,900Coming Soon8 beds 4 baths5402 Edmondson, BALTIMORE, MD 21229
MLS# MDBC2148186Listed by: BRICK AND QUILL REALTY - Open Sat, 1 to 3pmNew
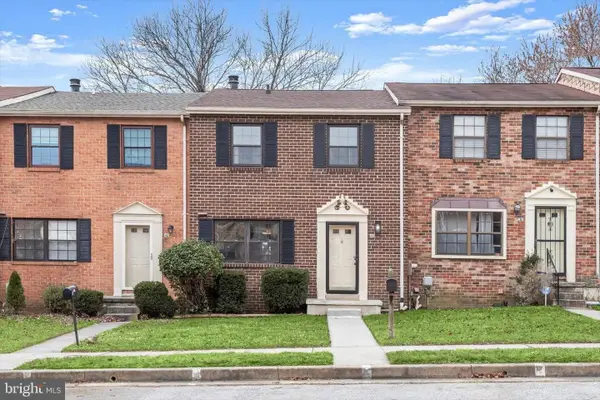 $380,000Active3 beds 4 baths1,863 sq. ft.
$380,000Active3 beds 4 baths1,863 sq. ft.40 Badger Gate, CATONSVILLE, MD 21228
MLS# MDBC2147274Listed by: NORTHROP REALTY - Open Sat, 11am to 1pmNew
 $325,000Active3 beds 2 baths2,142 sq. ft.
$325,000Active3 beds 2 baths2,142 sq. ft.308 Greenlow Rd, CATONSVILLE, MD 21228
MLS# MDBC2147772Listed by: CUMMINGS & CO. REALTORS - Coming Soon
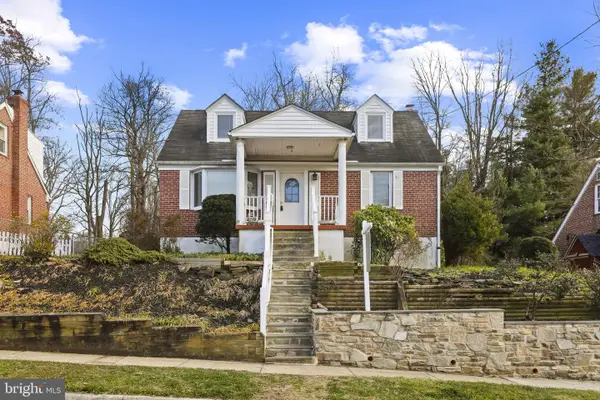 $395,000Coming Soon3 beds 2 baths
$395,000Coming Soon3 beds 2 baths409 Oak Ct, BALTIMORE, MD 21228
MLS# MDBC2148012Listed by: CORNER HOUSE REALTY - New
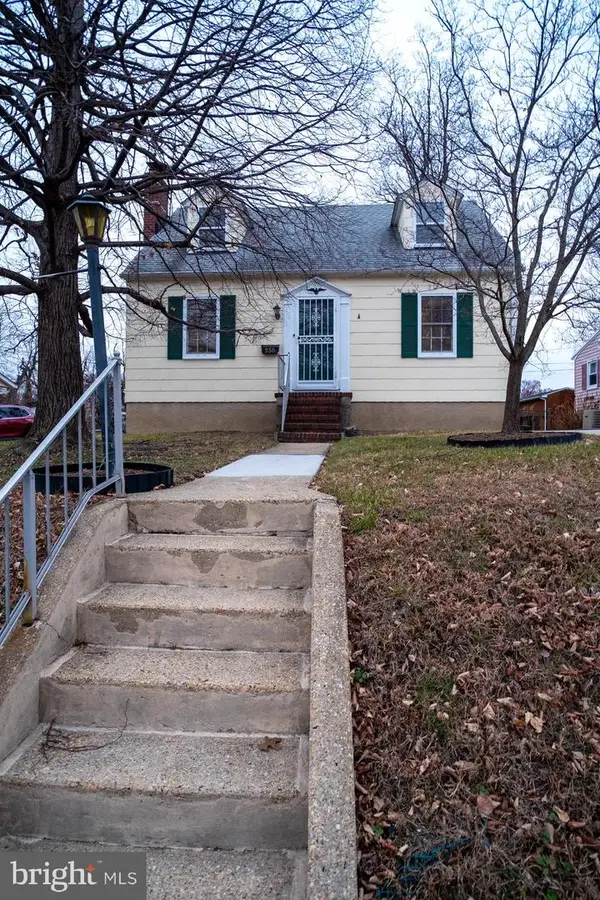 $350,000Active4 beds 2 baths2,220 sq. ft.
$350,000Active4 beds 2 baths2,220 sq. ft.230 N Beaumont Ave, BALTIMORE, MD 21228
MLS# MDBC2142368Listed by: RE/MAX IKON - New
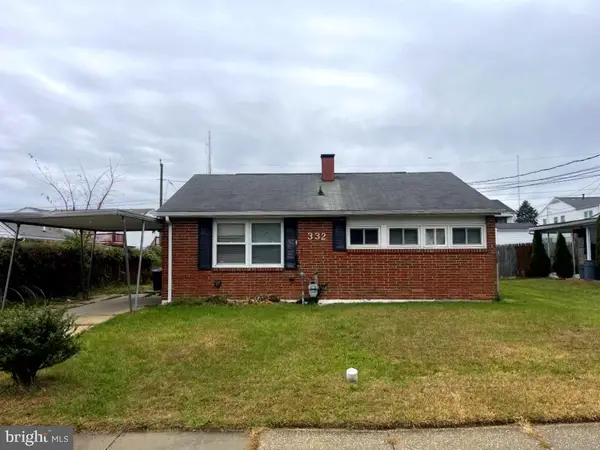 $230,000Active4 beds 2 baths1,363 sq. ft.
$230,000Active4 beds 2 baths1,363 sq. ft.332 Suter Rd, BALTIMORE, MD 21228
MLS# MDBC2147842Listed by: REAL ESTATE PROFESSIONALS, INC.  $325,000Pending3 beds 2 baths1,207 sq. ft.
$325,000Pending3 beds 2 baths1,207 sq. ft.4 Holmes Ave, CATONSVILLE, MD 21228
MLS# MDBC2147746Listed by: EXP REALTY, LLC- Open Sat, 2 to 3pmNew
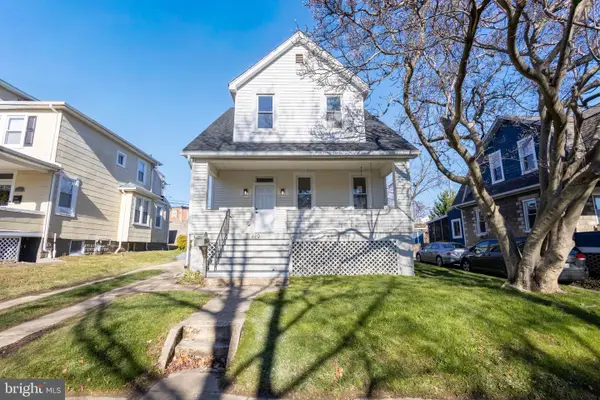 $450,000Active4 beds 4 baths1,067 sq. ft.
$450,000Active4 beds 4 baths1,067 sq. ft.619 Aldershot Rd, BALTIMORE, MD 21229
MLS# MDBC2147726Listed by: KELLER WILLIAMS GATEWAY LLC 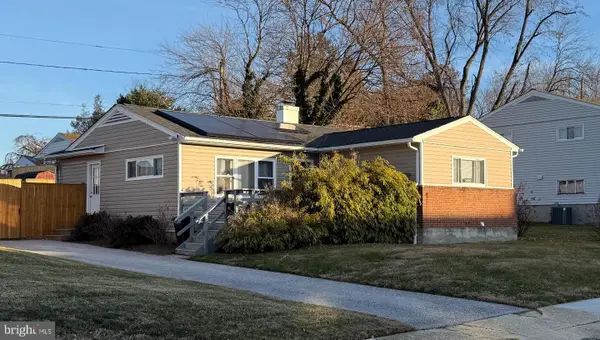 $365,000Pending3 beds 2 baths1,510 sq. ft.
$365,000Pending3 beds 2 baths1,510 sq. ft.900 Southridge Rd, CATONSVILLE, MD 21228
MLS# MDBC2147446Listed by: COLDWELL BANKER REALTY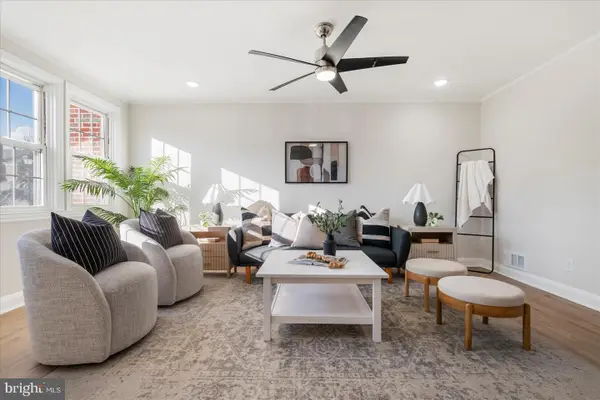 $374,900Pending4 beds 2 baths1,700 sq. ft.
$374,900Pending4 beds 2 baths1,700 sq. ft.325 Whitfield Rd, CATONSVILLE, MD 21228
MLS# MDBC2147054Listed by: BERKSHIRE HATHAWAY HOMESERVICES HOMESALE REALTY
