1405 Rice Ave, CATONSVILLE, MD 21228
Local realty services provided by:ERA Central Realty Group



Listed by:colleen g middleton
Office:northrop realty
MLS#:MDBC2132274
Source:BRIGHTMLS
Price summary
- Price:$525,000
- Price per sq. ft.:$259.39
About this home
Welcome to the sought-after Oak Crest community of Catonsville, where timeless charm meets modern comfort. This captivating, private Mid-Century Modern Ranch/Rambler-style home invites you in with an airy open-concept living area, soaring vaulted ceilings, rustic exposed beams, a cozy wood-burning fireplace with a classic brick surround, a sunlit picture window, and gleaming hardwood floors. The dining room continues the warmth with hardwood accents, a charming built-in bookcase, and French doors opening to a secluded patio, perfect for quiet morning coffee or vibrant evening gatherings. The stylish kitchen is a chef’s delight, boasting butcher block counters, 42” cabinetry, a dedicated prep area, and sleek modern appliances. The spacious primary bedroom offers plush carpet underfoot, three closets, including a generous walk-in, and the unique opportunity to design your own custom en-suite using the remaining closet space. Two additional bedrooms provide flexibility, one featuring plush carpet, built-in bookcases, and a soft neutral palette, and the other ideal for a home office, library, or cozy den. The expansive lower level is ready for fun and function, complete with a large family room, a bar area, open shelving, and plenty of room for media and game zones. A workshop, one-car garage, versatile flex space, laundry area, and abundant storage ensure every need is met. Set on three lots, one buildable, this property offers outdoor living as impressive as the indoors. Enjoy a hidden/secret garden retreat, the peaceful sounds of a gentle creek, and the privacy of a lush natural backdrop. All this, just minutes from major commuter routes (I-70, US-40, I-695), Catonsville Community Park, and the shopping, dining, and entertainment of downtown Baltimore. Experience the perfect blend of nature, convenience, and character. Your Oak Crest dream home awaits! Updates: Oil Tank(2022), Mini-Splits, Roof (2023)
Contact an agent
Home facts
- Year built:1957
- Listing Id #:MDBC2132274
- Added:15 day(s) ago
- Updated:August 16, 2025 at 01:49 PM
Rooms and interior
- Bedrooms:3
- Total bathrooms:1
- Full bathrooms:1
- Living area:2,024 sq. ft.
Heating and cooling
- Cooling:Multi Units, Wall Unit
- Heating:Oil, Radiator
Structure and exterior
- Roof:Shingle
- Year built:1957
- Building area:2,024 sq. ft.
- Lot area:1.52 Acres
Schools
- High school:CATONSVILLE
- Middle school:CATONSVILLE
- Elementary school:HILLCREST
Utilities
- Water:Public
- Sewer:Private Septic Tank, Septic Exists
Finances and disclosures
- Price:$525,000
- Price per sq. ft.:$259.39
- Tax amount:$3,700 (2024)
New listings near 1405 Rice Ave
- Coming Soon
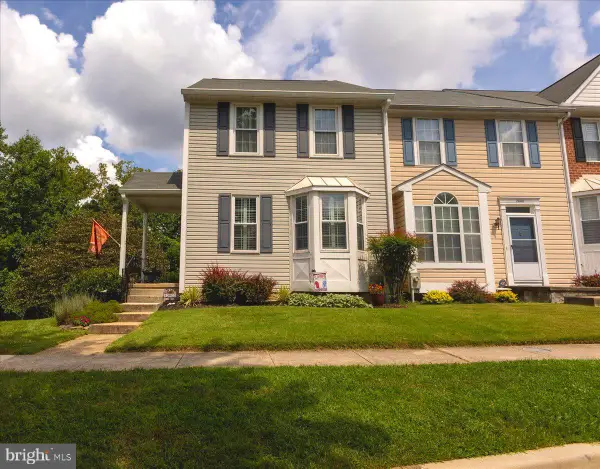 $460,000Coming Soon3 beds 3 baths
$460,000Coming Soon3 beds 3 baths2442 Quilting Bee Rd, BALTIMORE, MD 21228
MLS# MDBC2136002Listed by: LONG & FOSTER REAL ESTATE, INC. - Coming Soon
 $397,000Coming Soon2 beds 2 baths
$397,000Coming Soon2 beds 2 baths2310 Rockwell Avenue, CATONSVILLE, MD 21228
MLS# MDBC2137262Listed by: ROSARIO REALTY - Coming Soon
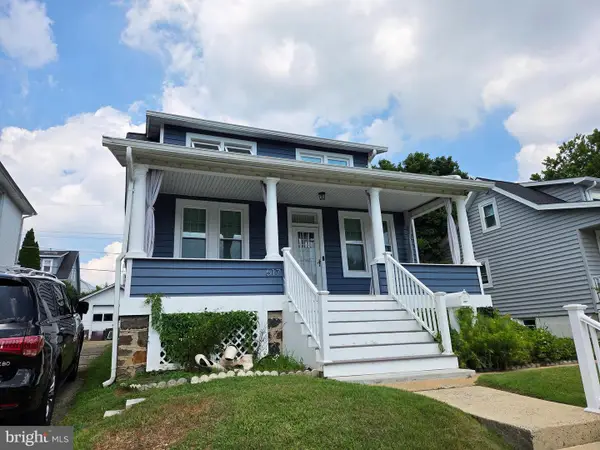 $335,000Coming Soon4 beds 1 baths
$335,000Coming Soon4 beds 1 baths617 North Bend, BALTIMORE, MD 21229
MLS# MDBC2137376Listed by: EPIQUE REALTY - New
 $549,900Active6 beds -- baths2,502 sq. ft.
$549,900Active6 beds -- baths2,502 sq. ft.5402 Edmondson Ave, BALTIMORE, MD 21229
MLS# MDBC2137162Listed by: BERKSHIRE HATHAWAY HOMESERVICES HOMESALE REALTY - New
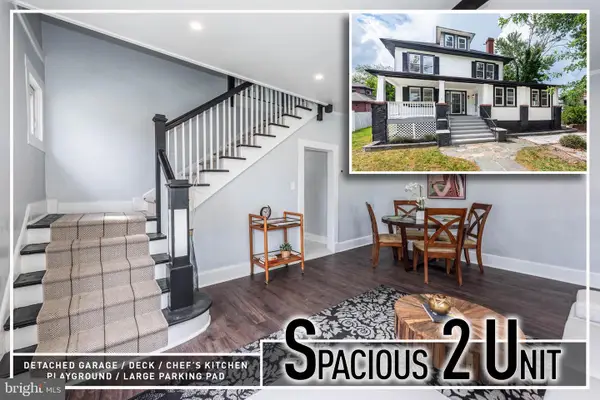 $549,900Active8 beds 4 baths2,502 sq. ft.
$549,900Active8 beds 4 baths2,502 sq. ft.5402 Edmondson Ave, BALTIMORE, MD 21229
MLS# MDBC2137346Listed by: BERKSHIRE HATHAWAY HOMESERVICES HOMESALE REALTY - Coming Soon
 $350,000Coming Soon3 beds 3 baths
$350,000Coming Soon3 beds 3 baths444 Greenlow Rd, CATONSVILLE, MD 21228
MLS# MDBC2132518Listed by: NORTHROP REALTY - Open Sun, 1 to 3pmNew
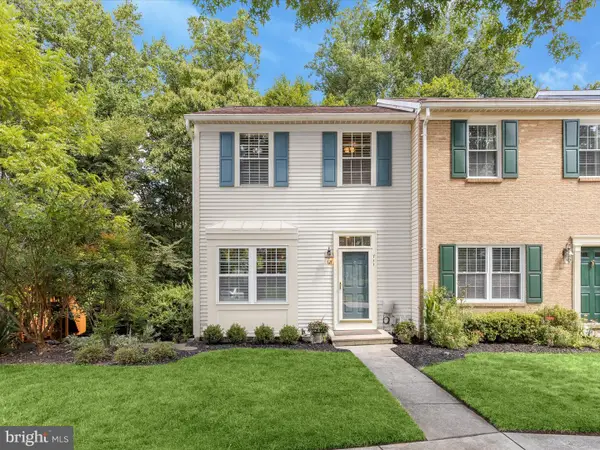 $450,000Active3 beds 3 baths2,172 sq. ft.
$450,000Active3 beds 3 baths2,172 sq. ft.711 Marianne Ln, CATONSVILLE, MD 21228
MLS# MDBC2134978Listed by: NORTHROP REALTY - Coming Soon
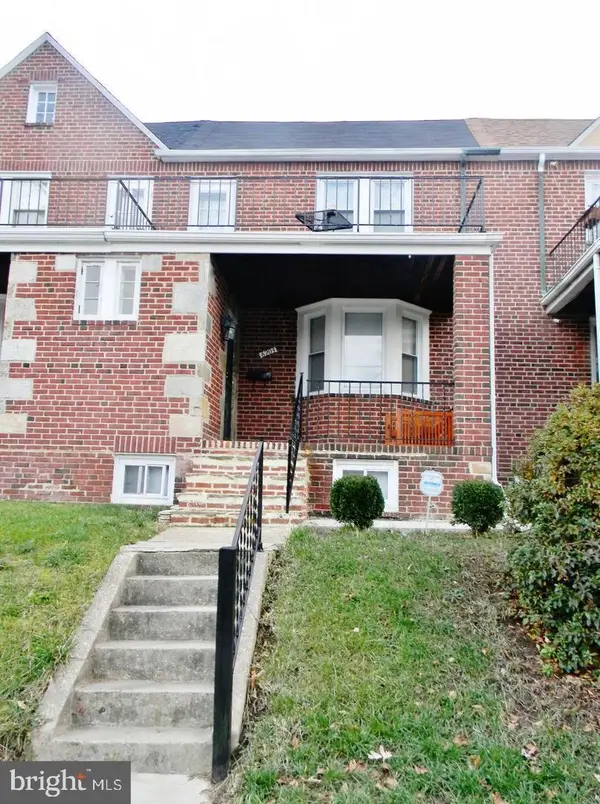 $285,000Coming Soon4 beds 2 baths
$285,000Coming Soon4 beds 2 baths6203 Frederick Rd, CATONSVILLE, MD 21228
MLS# MDBC2137046Listed by: EXP REALTY, LLC - Open Sat, 10am to 12pmNew
 $250,000Active2 beds 2 baths1,027 sq. ft.
$250,000Active2 beds 2 baths1,027 sq. ft.3 Rumford Dr #104, CATONSVILLE, MD 21228
MLS# MDBC2136730Listed by: THE KW COLLECTIVE - Coming Soon
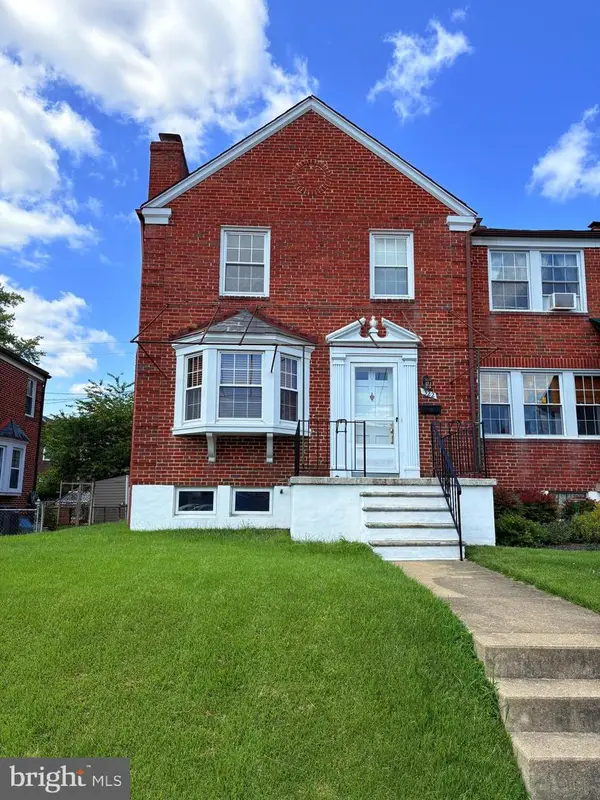 $375,000Coming Soon3 beds 3 baths
$375,000Coming Soon3 beds 3 baths322 Whitfield Rd, CATONSVILLE, MD 21228
MLS# MDBC2136890Listed by: LONG & FOSTER REAL ESTATE, INC.
