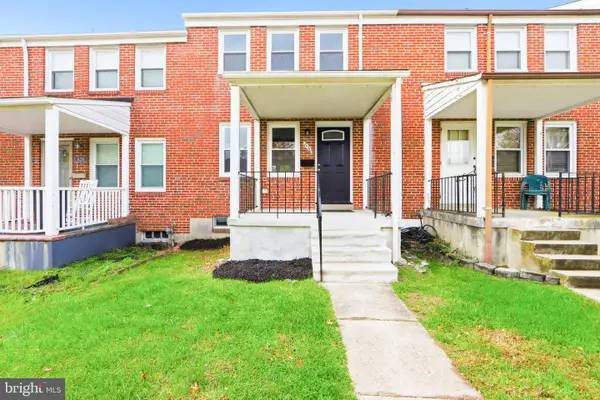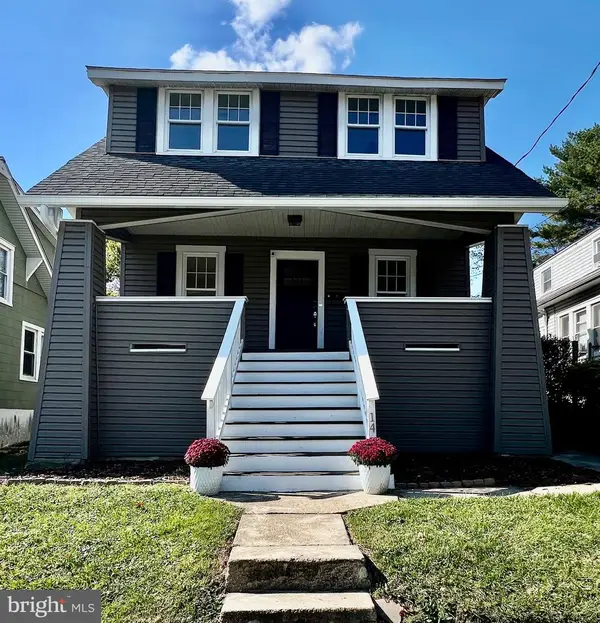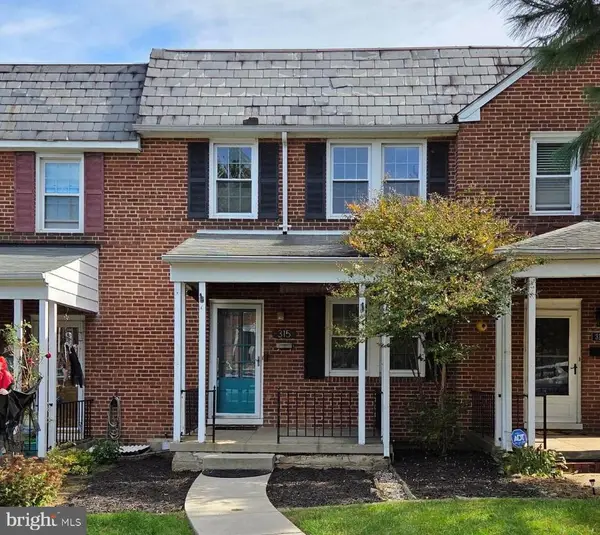1910 Rollingwood Rd, Catonsville, MD 21228
Local realty services provided by:ERA Reed Realty, Inc.
Upcoming open houses
- Sun, Nov 0201:00 pm - 03:00 pm
Listed by:alexander e wissel
Office:northrop realty
MLS#:MDBC2144354
Source:BRIGHTMLS
Price summary
- Price:$498,000
- Price per sq. ft.:$264.19
About this home
Offer Deadline: Sunday 11/2 at 6 pm.
Don’t miss this fantastic split-level home in the heart of Catonsville! This home welcomes you with warmth and style. The main level offers an open and sunlit layout, where the living and dining rooms flow together across gleaming hardwood floors. A large bay window fills the living room with natural light, while the adjoining dining area opens to an expansive, remodeled kitchen designed for both function and flair. The kitchen features stunning marble countertops, refreshed cabinetry with undermount lighting, a tile backsplash, and a new breakfast bar perfect for casual dining. Brand-new stainless steel appliances and thoughtful updates create a space that feels fresh and modern.
From the kitchen, step into the inviting three-season sunroom, a cozy retreat with wood-paneled walls, a vaulted and beamed ceiling, and large windows that bring the outdoors in. This space opens to a paver patio and private backyard which offers the perfect setting for grilling, outdoor dining, and cozy fire pit nights under the stars.
Upstairs, you’ll find three generous bedrooms with brand-new carpeting and ample closet space. The primary bedroom features two closets, while the beautifully updated full bath showcases timeless tile on the walls and tub surround, adding a touch of classic elegance.
Expanding the living space, the lower level features a comfortable family room accented by beadboard trim, ideal for movie nights or relaxing weekends. Nearby, a full bath and a beautifully finished laundry room with a utility sink, folding counter, and exterior access add both convenience and versatility.
Currently used as a home gym and storage room, the attached garage can easily be converted back to its original purpose if desired.
Recent improvements provide peace of mind and modern efficiency, including appliances (2025), patio (2021), shed (2022), roof (2019), water heater (2021), AC unit (2019/2021) and front door & storm door (2021).
This home offers the best of both worlds with small-town charm and easy access to major routes and city amenities. Just minutes from downtown Catonsville & Ellicott City and all that is offered including shops, dining and parks including the scenic Patapsco Valley State Park, it’s a place where community and comfort come together.
Contact an agent
Home facts
- Year built:1955
- Listing ID #:MDBC2144354
- Added:7 day(s) ago
- Updated:November 02, 2025 at 04:32 AM
Rooms and interior
- Bedrooms:3
- Total bathrooms:2
- Full bathrooms:2
- Living area:1,885 sq. ft.
Heating and cooling
- Cooling:Central A/C
- Heating:Forced Air, Natural Gas
Structure and exterior
- Roof:Asphalt
- Year built:1955
- Building area:1,885 sq. ft.
- Lot area:0.16 Acres
Schools
- High school:CATONSVILLE
- Middle school:CATONSVILLE
- Elementary school:WESTCHESTER
Utilities
- Water:Public
- Sewer:Public Sewer
Finances and disclosures
- Price:$498,000
- Price per sq. ft.:$264.19
- Tax amount:$4,959 (2024)
New listings near 1910 Rollingwood Rd
- Coming Soon
 $850,000Coming Soon4 beds 3 baths
$850,000Coming Soon4 beds 3 baths121 Forest Dr, BALTIMORE, MD 21228
MLS# MDBC2141506Listed by: CUMMINGS & CO. REALTORS - New
 $300,000Active3 beds 2 baths1,602 sq. ft.
$300,000Active3 beds 2 baths1,602 sq. ft.630 Braeside Rd, BALTIMORE, MD 21229
MLS# MDBC2144794Listed by: HYATT & COMPANY REAL ESTATE, LLC - New
 $500,000Active3 beds 2 baths1,575 sq. ft.
$500,000Active3 beds 2 baths1,575 sq. ft.311 Radstock Rd, CATONSVILLE, MD 21228
MLS# MDBC2144782Listed by: COLDWELL BANKER REALTY - Coming Soon
 $350,000Coming Soon3 beds 2 baths
$350,000Coming Soon3 beds 2 baths321 Stratford Rd, BALTIMORE, MD 21228
MLS# MDBC2143424Listed by: KELLER WILLIAMS LUCIDO AGENCY - New
 $285,000Active2 beds 2 baths1,080 sq. ft.
$285,000Active2 beds 2 baths1,080 sq. ft.3 Rumford #202, BALTIMORE, MD 21228
MLS# MDBC2142826Listed by: COMPASS - Coming Soon
 $249,900Coming Soon4 beds 2 baths
$249,900Coming Soon4 beds 2 baths27 Glenwood Ave, BALTIMORE, MD 21228
MLS# MDBC2144626Listed by: COLDWELL BANKER REALTY - Coming Soon
 $410,000Coming Soon3 beds 2 baths
$410,000Coming Soon3 beds 2 baths14 Glenwood Ave, BALTIMORE, MD 21228
MLS# MDBC2143224Listed by: VYBE REALTY - New
 $300,000Active3 beds 2 baths1,425 sq. ft.
$300,000Active3 beds 2 baths1,425 sq. ft.315 Westowne Rd, BALTIMORE, MD 21229
MLS# MDBC2144440Listed by: CENTURY 21 NEW MILLENNIUM - Coming Soon
 $300,000Coming Soon3 beds 2 baths
$300,000Coming Soon3 beds 2 baths708 Edmondson Ave, BALTIMORE, MD 21228
MLS# MDBC2144380Listed by: KELLER WILLIAMS REALTY CENTRE
