5425 Jacks Court, CATONSVILLE, MD 21228
Local realty services provided by:ERA Valley Realty
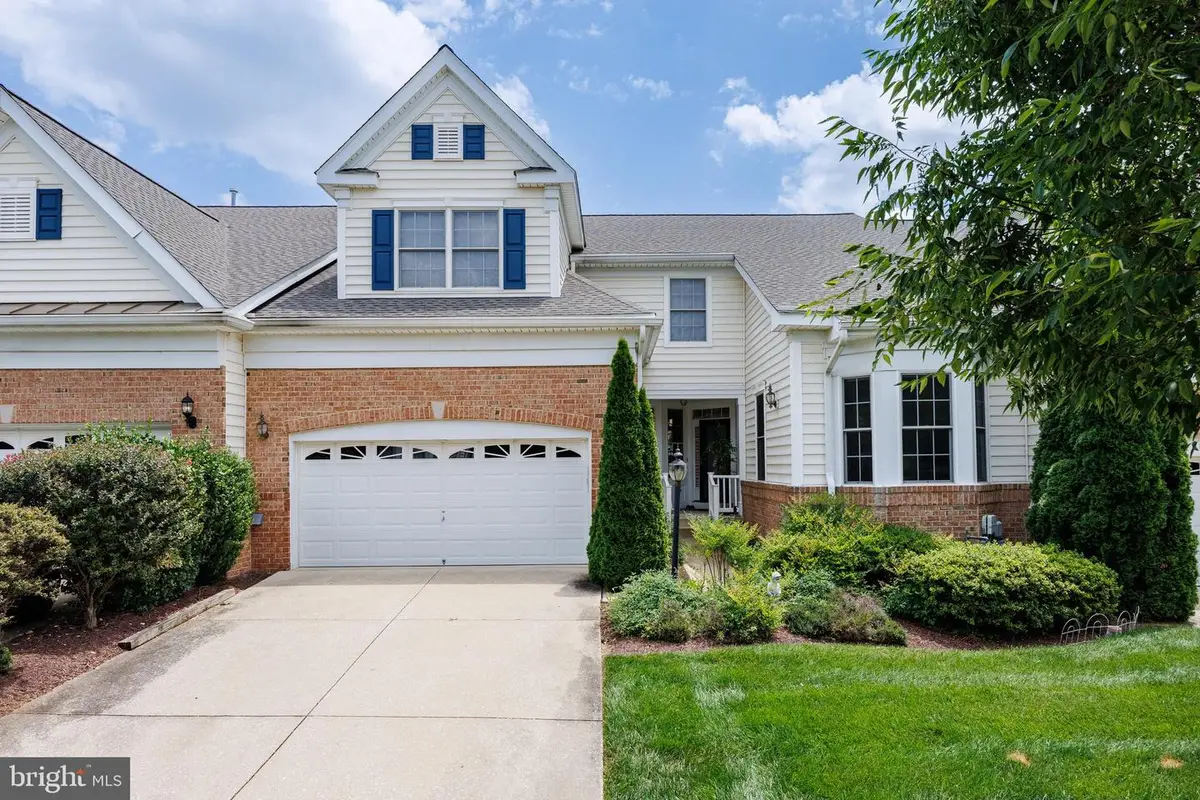
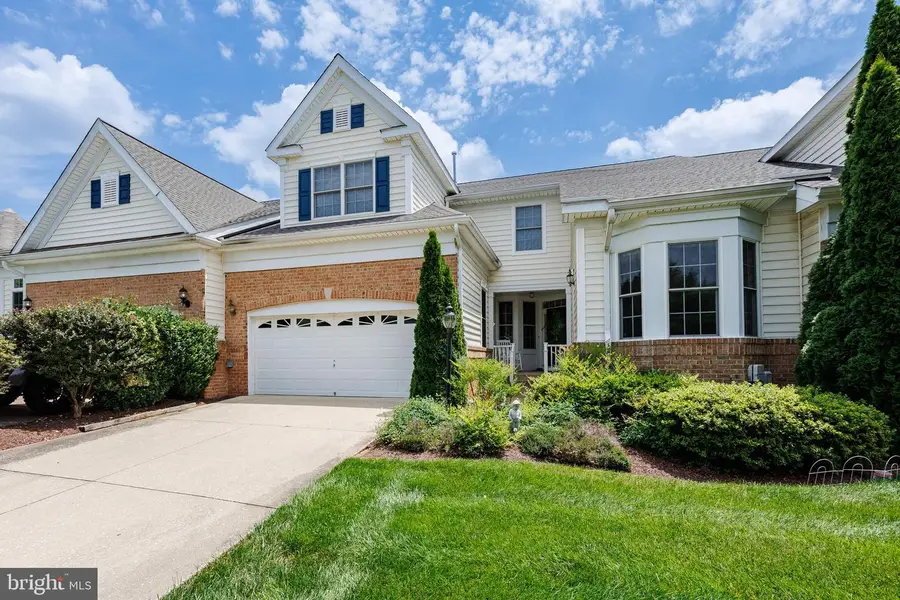

Listed by:ellie mcintire
Office:keller williams realty/lee beaver & assoc.
MLS#:MDBC2132744
Source:BRIGHTMLS
Price summary
- Price:$685,000
- Price per sq. ft.:$156.61
- Monthly HOA dues:$385
About this home
Sophisticated Living Awaits in This Impressive Catonsville Villa
Welcome to your next chapter in the sought-after Hidden Bluff community—where style, comfort, and thoughtful design converge in this expansive villa boasting over 4,000 square feet of meticulously maintained living space across three finished levels. NOT in an age restricted community. Recent upgrades include a new roof (August 2024) and new heat pump (December 2024), offering peace of mind and long-term value.
From the moment you step inside, sunlight pours through oversized windows, highlighting gleaming hardwood floors and soaring vaulted ceilings. The open-concept living and dining area is both grand and welcoming, anchored by a sleek gas fireplace and custom built-ins—an ideal backdrop for both entertaining and everyday living.
At the heart of the home, the eat-in kitchen offers the perfect blend of form and function, with gas cooking, generous counter space, recessed lighting, and a walk-in pantry for all your culinary essentials. Tucked at the front of the home, a sunlit bay-windowed office provides a peaceful place to work, study, or unwind.
The main-level primary suite is a true sanctuary, featuring two oversized walk-in closets, stunning natural light, and a luxurious ensuite bath complete with double vanities, a soaking tub, and a large walk-in shower. The suite’s smart layout delivers easy one-level living without compromising on elegance.
Upstairs, an airy loft provides a versatile second living area—perfect as a reading nook, media space, or lounge. Two generously sized bedrooms with walk-in closets share a spacious full bath, while a bonus flex room invites endless possibilities: home gym, craft studio, guest suite, or additional office.
The fully finished walk-out lower level is designed for entertaining and relaxation alike. Whether you envision cozy movie nights, game-day gatherings, or multigenerational living, this space adapts to your needs. With a full bath already in place, it’s easy to reconfigure for a fourth bedroom or guest suite.
Step outside to your private outdoor oasis. Enjoy peaceful mornings or lively cookouts on the Trex deck with a retractable awning, surrounded by mature trees and tranquil open space—your own secluded retreat.
Ideally located just minutes from Frederick Road, I-695, I-95, UMBC, BWI, and the heart of Catonsville, this home combines the best of quiet suburban living with quick access to everything you need—shopping, dining, parks, and top employers.
This is more than just a home—it’s a refined lifestyle in one of Catonsville’s most desirable communities. Schedule your private showing today and experience the elevated living this villa has to offer.
Contact an agent
Home facts
- Year built:2004
- Listing Id #:MDBC2132744
- Added:42 day(s) ago
- Updated:August 16, 2025 at 07:27 AM
Rooms and interior
- Bedrooms:3
- Total bathrooms:4
- Full bathrooms:3
- Half bathrooms:1
- Living area:4,374 sq. ft.
Heating and cooling
- Cooling:Central A/C
- Heating:Forced Air, Natural Gas
Structure and exterior
- Roof:Asphalt
- Year built:2004
- Building area:4,374 sq. ft.
- Lot area:0.11 Acres
Schools
- High school:CATONSVILLE
- Middle school:ARBUTUS
- Elementary school:CATONSVILLE
Utilities
- Water:Public
- Sewer:Public Sewer
Finances and disclosures
- Price:$685,000
- Price per sq. ft.:$156.61
- Tax amount:$6,290 (2024)
New listings near 5425 Jacks Court
- Coming Soon
 $397,000Coming Soon2 beds 2 baths
$397,000Coming Soon2 beds 2 baths2310 Rockwell Avenue, CATONSVILLE, MD 21228
MLS# MDBC2137262Listed by: ROSARIO REALTY - Coming Soon
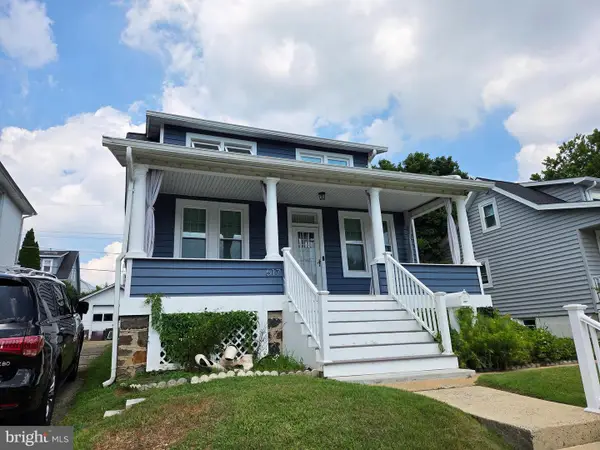 $335,000Coming Soon4 beds 1 baths
$335,000Coming Soon4 beds 1 baths617 North Bend, BALTIMORE, MD 21229
MLS# MDBC2137376Listed by: EPIQUE REALTY - New
 $549,900Active6 beds -- baths2,502 sq. ft.
$549,900Active6 beds -- baths2,502 sq. ft.5402 Edmondson Ave, BALTIMORE, MD 21229
MLS# MDBC2137162Listed by: BERKSHIRE HATHAWAY HOMESERVICES HOMESALE REALTY - New
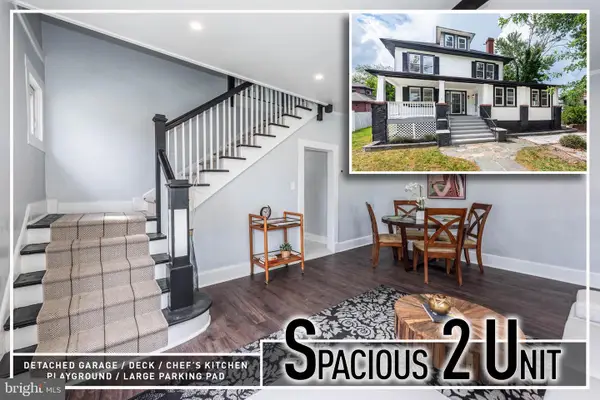 $549,900Active8 beds 4 baths2,502 sq. ft.
$549,900Active8 beds 4 baths2,502 sq. ft.5402 Edmondson Ave, BALTIMORE, MD 21229
MLS# MDBC2137346Listed by: BERKSHIRE HATHAWAY HOMESERVICES HOMESALE REALTY - Coming Soon
 $350,000Coming Soon3 beds 3 baths
$350,000Coming Soon3 beds 3 baths444 Greenlow Rd, CATONSVILLE, MD 21228
MLS# MDBC2132518Listed by: NORTHROP REALTY - Open Sun, 1 to 3pmNew
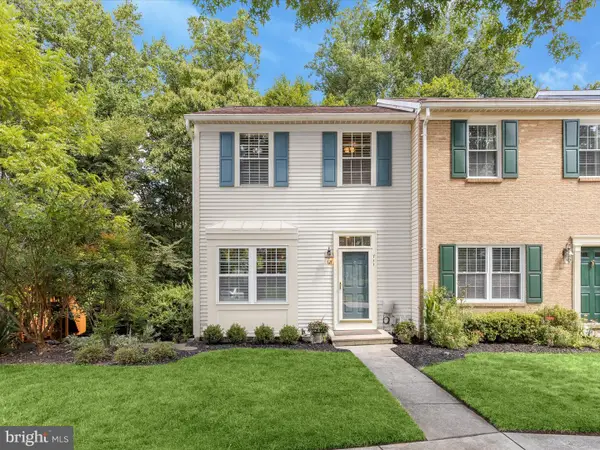 $450,000Active3 beds 3 baths2,172 sq. ft.
$450,000Active3 beds 3 baths2,172 sq. ft.711 Marianne Ln, CATONSVILLE, MD 21228
MLS# MDBC2134978Listed by: NORTHROP REALTY - Coming Soon
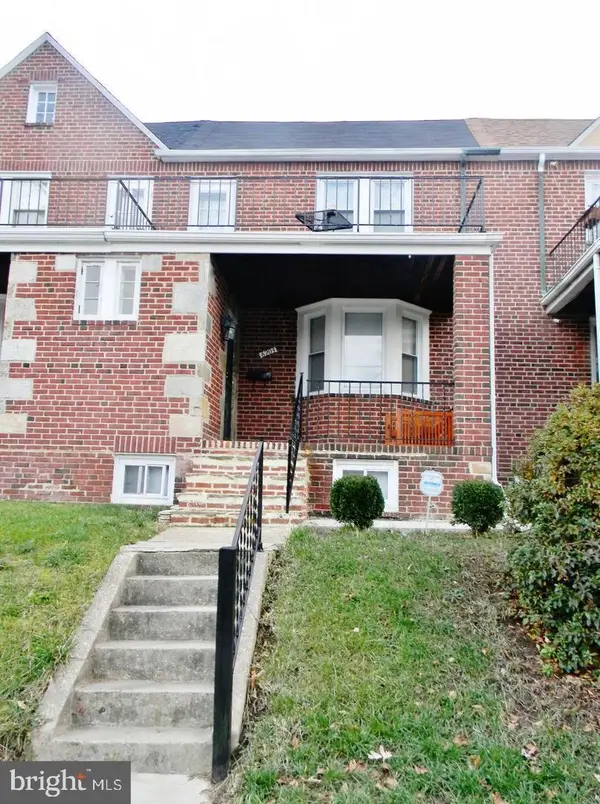 $285,000Coming Soon4 beds 2 baths
$285,000Coming Soon4 beds 2 baths6203 Frederick Rd, CATONSVILLE, MD 21228
MLS# MDBC2137046Listed by: EXP REALTY, LLC - Open Sat, 10am to 12pmNew
 $250,000Active2 beds 2 baths1,027 sq. ft.
$250,000Active2 beds 2 baths1,027 sq. ft.3 Rumford Dr #104, CATONSVILLE, MD 21228
MLS# MDBC2136730Listed by: THE KW COLLECTIVE - Coming Soon
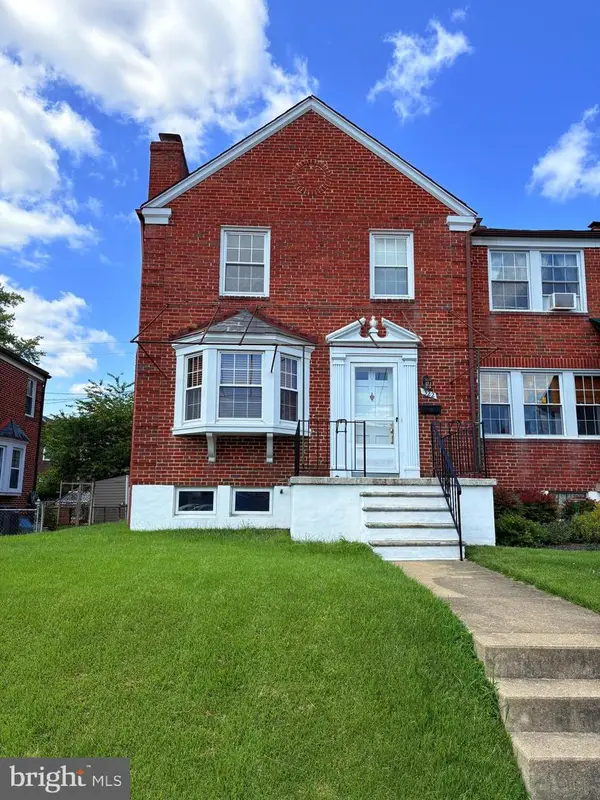 $375,000Coming Soon3 beds 3 baths
$375,000Coming Soon3 beds 3 baths322 Whitfield Rd, CATONSVILLE, MD 21228
MLS# MDBC2136890Listed by: LONG & FOSTER REAL ESTATE, INC. - New
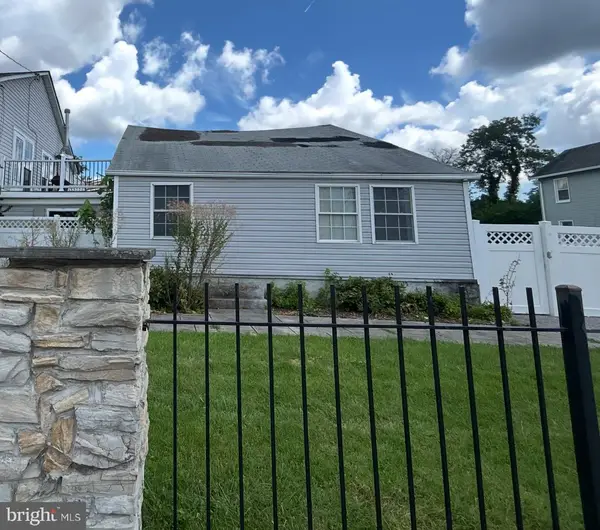 $170,000Active2 beds 1 baths1,224 sq. ft.
$170,000Active2 beds 1 baths1,224 sq. ft.172 Winters Ln, CATONSVILLE, MD 21228
MLS# MDBC2136950Listed by: BLUE STAR REAL ESTATE, LLC
