126 Finley Creek Dr, Centreville, MD 21617
Local realty services provided by:ERA Byrne Realty
126 Finley Creek Dr,Centreville, MD 21617
$849,000
- 5 Beds
- 3 Baths
- 2,993 sq. ft.
- Single family
- Active
Listed by: rodger l weese
Office: weese properties, llc.
MLS#:MDQA2015210
Source:BRIGHTMLS
Price summary
- Price:$849,000
- Price per sq. ft.:$283.66
About this home
Hard to find small 7 lot community, close to town. Houses are spread apart in estate fashion. This home offers loads of privacy, five bedrooms, 2.5 baths, gourmet kitchen, breakfast nook, open plan (kitchen/family room) and a gas fireplace for comfortable living during cooler temps. Two bedrooms are located on the first floor and one could be useful for that private in-home office. This home features a maintenance free covered porch elevated above the walk-out basement, feels like a tree house. The walkout basement is unfinished and has a half-bath rough-in has been installed. If you are looking for a home with plenty of closet space and storage, look no further, closets are plentiful and amazing. Tiled master bath has soaking tub and separate walk-in shower. Granite counter and vanity tops throughout. Occupancy permit in hand. Quick settlement and move in available. Listing agent is owner of Weese Development Corporation.
Contact an agent
Home facts
- Year built:2025
- Listing ID #:MDQA2015210
- Added:120 day(s) ago
- Updated:February 15, 2026 at 02:37 PM
Rooms and interior
- Bedrooms:5
- Total bathrooms:3
- Full bathrooms:2
- Half bathrooms:1
- Living area:2,993 sq. ft.
Heating and cooling
- Cooling:Heat Pump(s)
- Heating:Electric, Heat Pump(s)
Structure and exterior
- Year built:2025
- Building area:2,993 sq. ft.
- Lot area:1.25 Acres
Utilities
- Water:Well
- Sewer:Standard Trench Approved
Finances and disclosures
- Price:$849,000
- Price per sq. ft.:$283.66
- Tax amount:$1,107 (2024)
New listings near 126 Finley Creek Dr
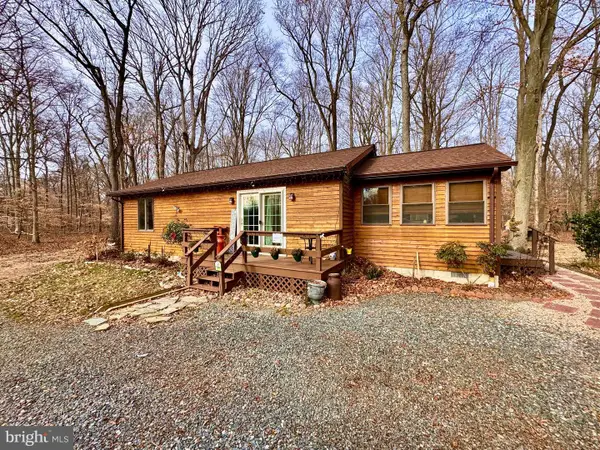 $359,900Pending2 beds 1 baths1,056 sq. ft.
$359,900Pending2 beds 1 baths1,056 sq. ft.241 White Marsh Rd, CENTREVILLE, MD 21617
MLS# MDQA2015992Listed by: TAYLOR PROPERTIES- Coming Soon
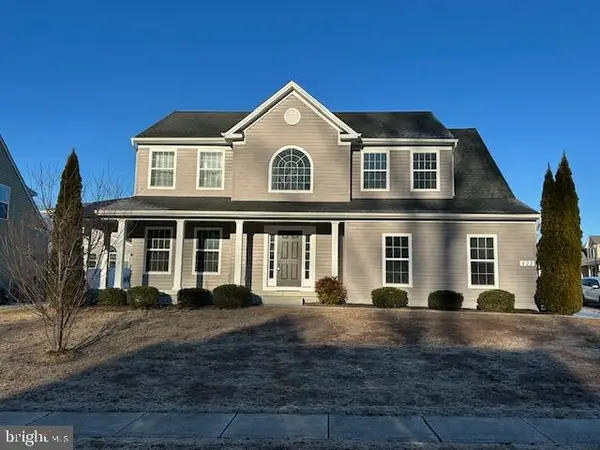 $545,000Coming Soon4 beds 4 baths
$545,000Coming Soon4 beds 4 baths422 N Brook Dr, CENTREVILLE, MD 21617
MLS# MDQA2015990Listed by: RE/MAX EXECUTIVE 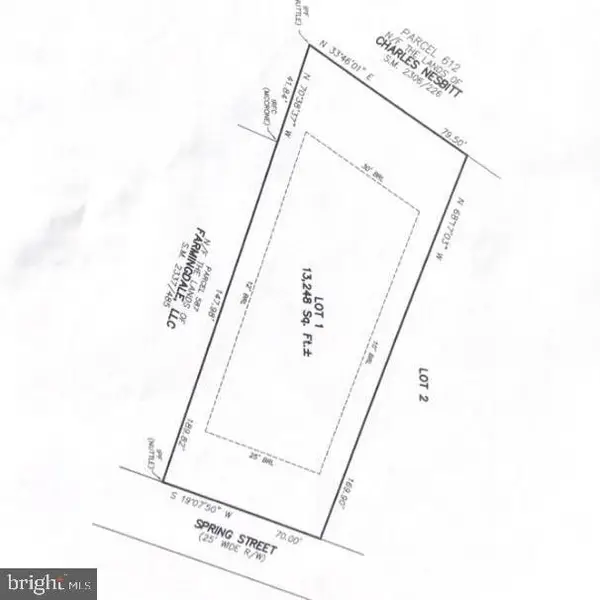 $135,000Active0.3 Acres
$135,000Active0.3 Acres138 Spring Street, CENTREVILLE, MD 21617
MLS# MDQA2015926Listed by: CHESAPEAKE REAL ESTATE ASSOCIATES, LLC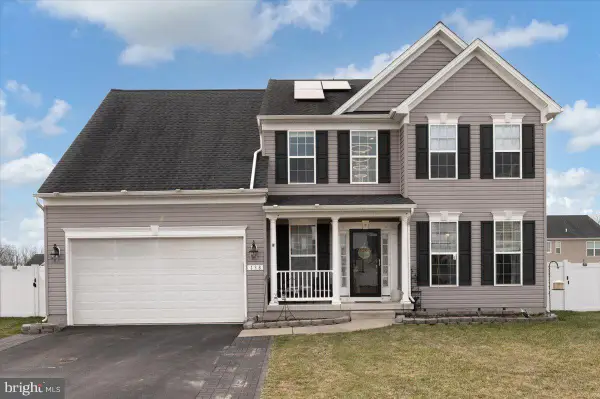 $560,000Active4 beds 3 baths2,776 sq. ft.
$560,000Active4 beds 3 baths2,776 sq. ft.138 Cool Meadow Dr, CENTREVILLE, MD 21617
MLS# MDQA2015952Listed by: EXP REALTY, LLC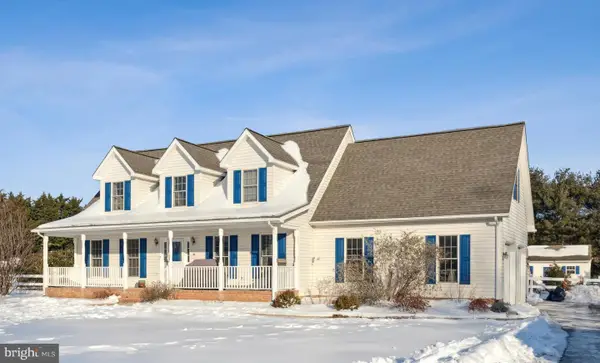 $599,900Pending3 beds 3 baths1,968 sq. ft.
$599,900Pending3 beds 3 baths1,968 sq. ft.211 Upper Mill Ct, CENTREVILLE, MD 21617
MLS# MDQA2015942Listed by: LONG & FOSTER REAL ESTATE, INC.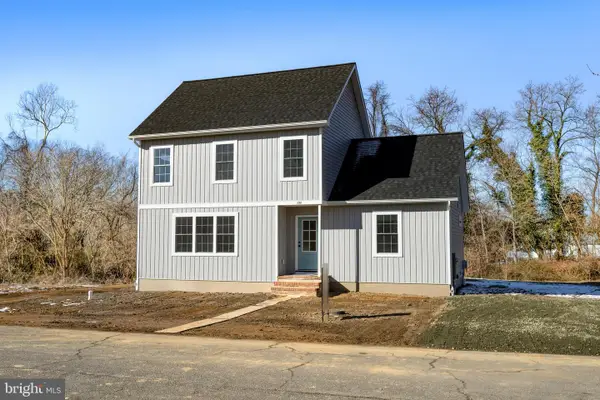 $439,900Active3 beds 3 baths1,522 sq. ft.
$439,900Active3 beds 3 baths1,522 sq. ft.132 Spring St, CENTREVILLE, MD 21617
MLS# MDQA2015822Listed by: CHESAPEAKE REAL ESTATE ASSOCIATES, LLC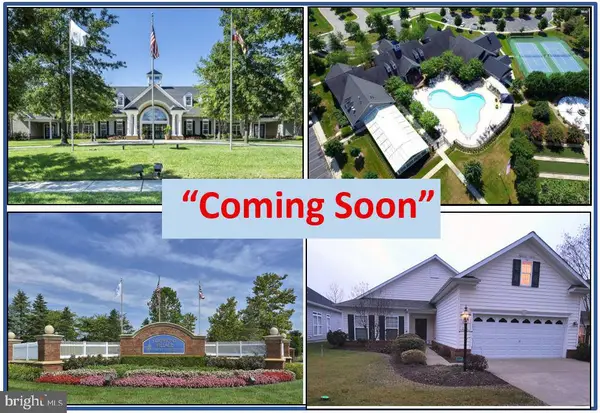 $525,000Active3 beds 2 baths2,274 sq. ft.
$525,000Active3 beds 2 baths2,274 sq. ft.225 Opera Ct, CENTREVILLE, MD 21617
MLS# MDQA2015832Listed by: TAYLOR PROPERTIES $360,000Pending3 beds 2 baths1,632 sq. ft.
$360,000Pending3 beds 2 baths1,632 sq. ft.208 Elm St, CENTREVILLE, MD 21617
MLS# MDQA2015810Listed by: COMPASS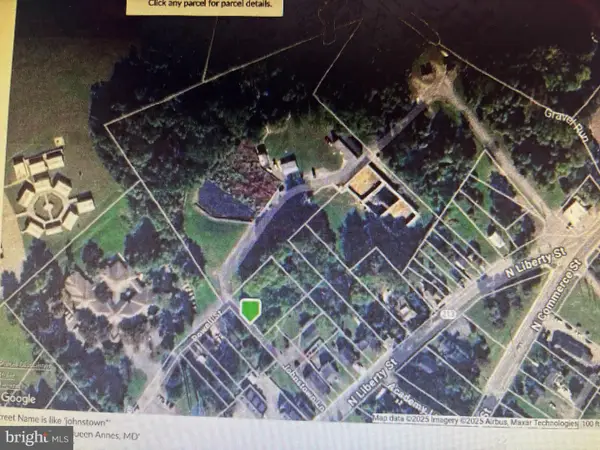 $119,000Pending0.36 Acres
$119,000Pending0.36 AcresJohnstown Ln, CENTREVILLE, MD 21617
MLS# MDQA2015726Listed by: LONG & FOSTER REAL ESTATE, INC. $55,000Active0.11 Acres
$55,000Active0.11 Acres216 N Liberty St, CENTREVILLE, MD 21617
MLS# MDQA2015716Listed by: LONG & FOSTER REAL ESTATE, INC.

