204 Hunters Ridge Rd, CENTREVILLE, MD 21617
Local realty services provided by:O'BRIEN REALTY ERA POWERED

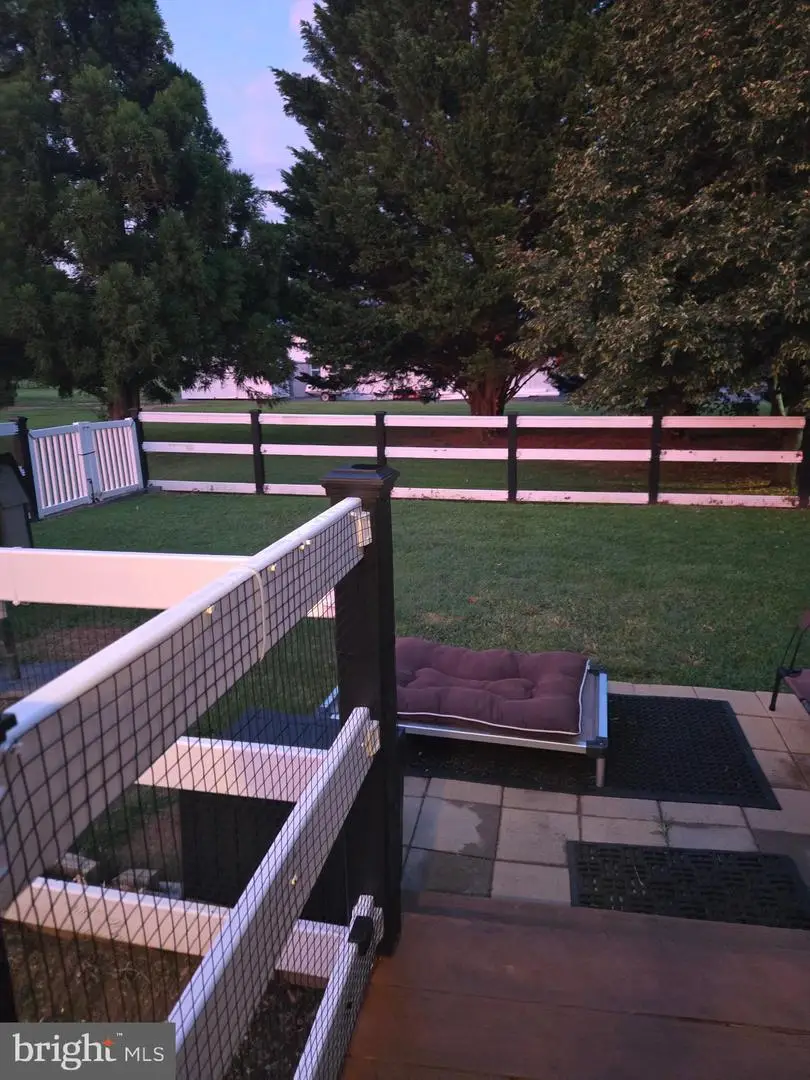
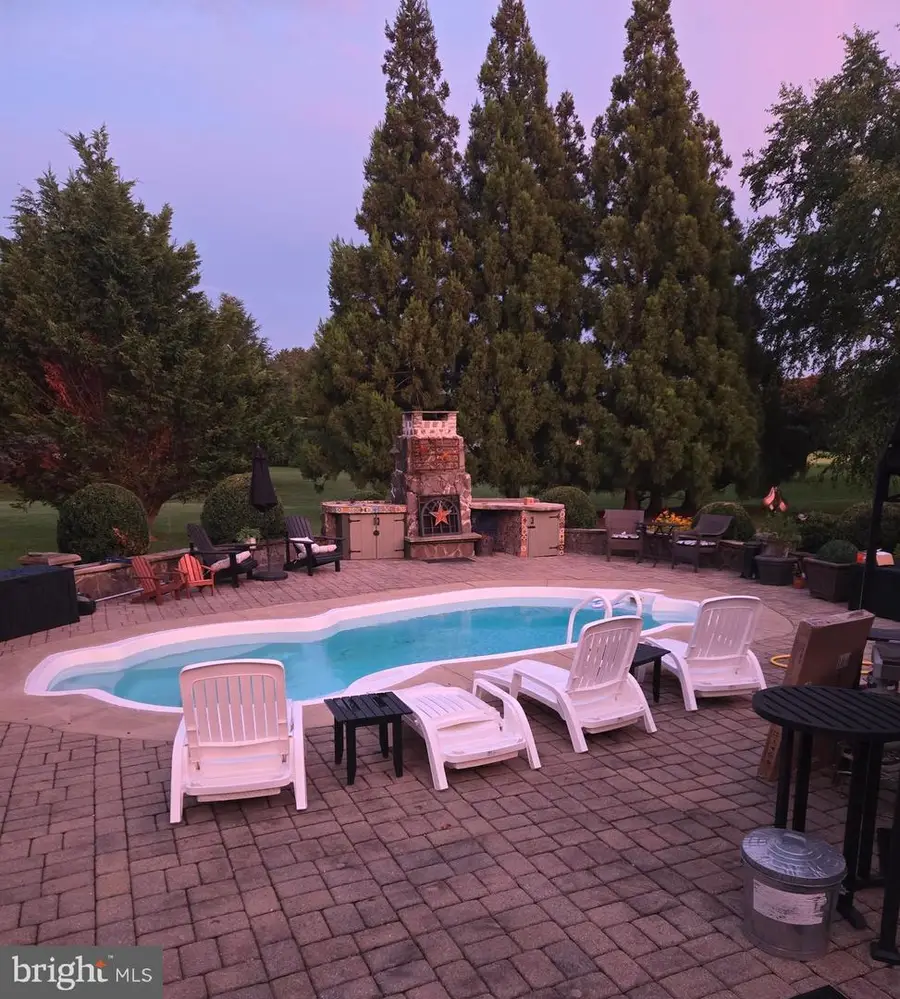
204 Hunters Ridge Rd,CENTREVILLE, MD 21617
$720,000
- 4 Beds
- 4 Baths
- 2,552 sq. ft.
- Single family
- Active
Listed by:sharon w tryon
Office:long & foster real estate, inc.
MLS#:MDQA2014290
Source:BRIGHTMLS
Price summary
- Price:$720,000
- Price per sq. ft.:$282.13
About this home
4 Bedrm, 2.5 baths main house. (4th Bedroom is Owner's Option) What was the formal living room shown as home gym could be 4th Bedroom since there is Family room and rec room) Owners suite has walk in closet, updated and upgraded Bath. Kitchen has new upgraded appliances, vaulted ceiling and hard surface counter tops, island and spacious table area, beautiful stained glass window. Fencing with play area for the dogs or the children. Outdoor kitchen and pool house with half bath. Detached oversized garage with studio above. patio pool surround with outdoor fireplace. Pool Pool 12 x 25. Pool lite changes colors. All three structures have tankless water heaters. Roof 2003, Main house NEW HVAC installed two months ago. recessed light along with cove lighting in several rooms.
Tax records S.F. not correct. Main house approx. 2500 sf.
Contact an agent
Home facts
- Year built:1994
- Listing Id #:MDQA2014290
- Added:21 day(s) ago
- Updated:August 16, 2025 at 01:42 PM
Rooms and interior
- Bedrooms:4
- Total bathrooms:4
- Full bathrooms:2
- Half bathrooms:2
- Living area:2,552 sq. ft.
Heating and cooling
- Cooling:Ceiling Fan(s), Central A/C
- Heating:Electric, Heat Pump(s)
Structure and exterior
- Year built:1994
- Building area:2,552 sq. ft.
- Lot area:1.57 Acres
Schools
- High school:CALL BOARD
- Middle school:CALL BOARD
- Elementary school:CALL BOARD
Utilities
- Water:Well
- Sewer:Private Septic Tank
Finances and disclosures
- Price:$720,000
- Price per sq. ft.:$282.13
- Tax amount:$3,905 (2024)
New listings near 204 Hunters Ridge Rd
- New
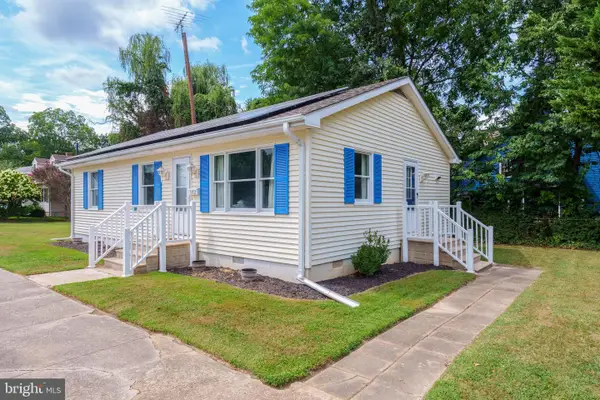 $359,900Active3 beds 2 baths1,040 sq. ft.
$359,900Active3 beds 2 baths1,040 sq. ft.102 Belvedere Ave, CENTREVILLE, MD 21617
MLS# MDQA2014544Listed by: BHHS FOX & ROACH-CHRISTIANA - New
 $349,000Active3 beds 2 baths1,124 sq. ft.
$349,000Active3 beds 2 baths1,124 sq. ft.407 S Commerce St, CENTREVILLE, MD 21617
MLS# MDQA2014522Listed by: MR. LISTER REALTY - New
 $599,900Active4 beds 3 baths3,196 sq. ft.
$599,900Active4 beds 3 baths3,196 sq. ft.250 Concerto Ave, CENTREVILLE, MD 21617
MLS# MDQA2014486Listed by: BENSON & MANGOLD, LLC - Open Sun, 9 to 11amNew
 $440,000Active4 beds -- baths1,848 sq. ft.
$440,000Active4 beds -- baths1,848 sq. ft.104 Little Kidwell Ave, CENTREVILLE, MD 21617
MLS# MDQA2014464Listed by: RE/MAX EXECUTIVE - Open Sun, 9 to 11amNew
 $440,000Active4 beds 2 baths1,848 sq. ft.
$440,000Active4 beds 2 baths1,848 sq. ft.104 Little Kidwell Ave, CENTREVILLE, MD 21617
MLS# MDQA2014470Listed by: RE/MAX EXECUTIVE - New
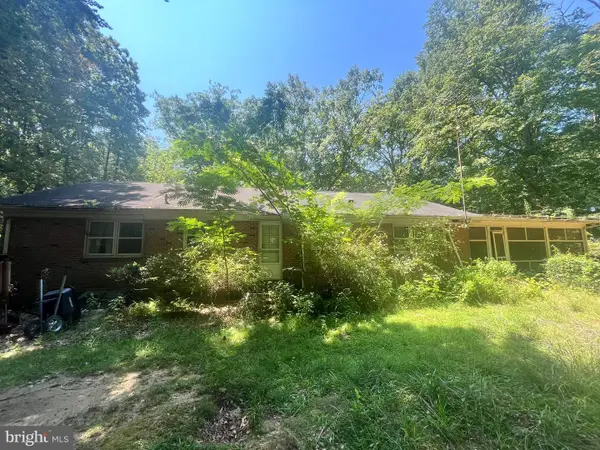 $200,000Active2 beds 1 baths2,982 sq. ft.
$200,000Active2 beds 1 baths2,982 sq. ft.253 White Marsh Rd, CENTREVILLE, MD 21617
MLS# MDQA2014454Listed by: ASHLAND AUCTION GROUP LLC - New
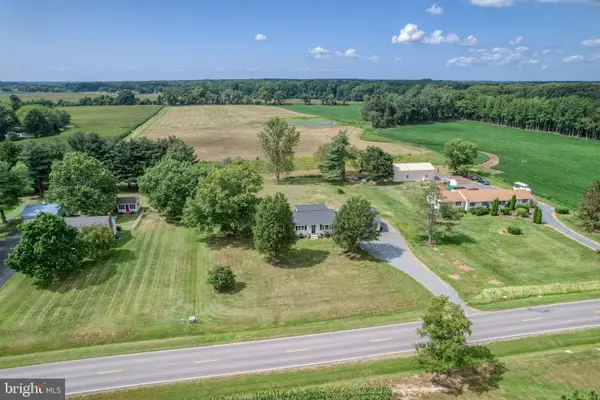 $450,000Active3 beds 2 baths1,592 sq. ft.
$450,000Active3 beds 2 baths1,592 sq. ft.513 Watson Rd, CENTREVILLE, MD 21617
MLS# MDQA2014452Listed by: CHESAPEAKE REAL ESTATE ASSOCIATES, LLC 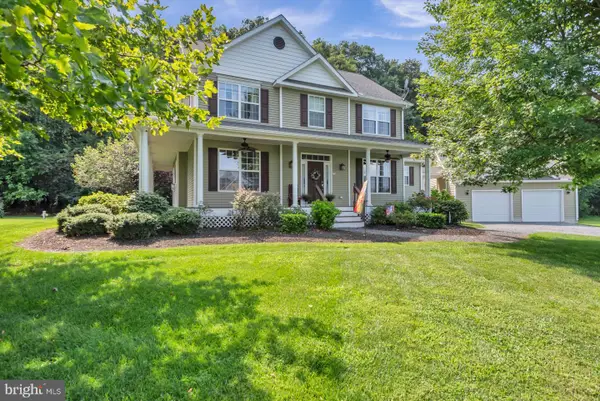 $629,900Active4 beds 3 baths2,376 sq. ft.
$629,900Active4 beds 3 baths2,376 sq. ft.112 Echo Ln, CENTREVILLE, MD 21617
MLS# MDQA2014424Listed by: RE/MAX LEADING EDGE $494,000Active4 beds 2 baths2,492 sq. ft.
$494,000Active4 beds 2 baths2,492 sq. ft.317 Chesterfield Ave, CENTREVILLE, MD 21617
MLS# MDQA2014300Listed by: SAMSON PROPERTIES

