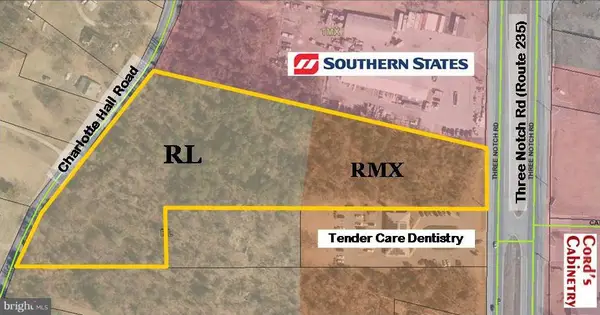39550 Mount Wolf Rd, Charlotte Hall, MD 20622
Local realty services provided by:Mountain Realty ERA Powered
39550 Mount Wolf Rd,Charlotte Hall, MD 20622
$799,000
- 8 Beds
- 7 Baths
- 4,940 sq. ft.
- Single family
- Active
Listed by: laura l forbes
Office: century 21 new millennium
MLS#:MDSM2027676
Source:BRIGHTMLS
Price summary
- Price:$799,000
- Price per sq. ft.:$161.74
About this home
Country Estate on 3 Acres with TWO Homes, Pool & Private Creek Access. End of a private road, seclusion meets multi-gen flexibility. Privacy, Rental potential - A true retreat.
Tucked away at the end of a private road on 3 acres, this peaceful and secluded retreat offers the ultimate in country living with spectacular views of Indian Creek and an abundance of space for multi-generational living, entertaining, and outdoor recreation.
The main residence features 6 bedrooms and 4.5 bathrooms, thoughtfully designed for comfort and function. Complementing the main home is a separate 2-bedroom, 2-bath guest house, renovated to include roof, siding, updated kitchen and bathrooms, —ideal for in-laws, a home office, or as a rental income opportunity with separate electric metering. Both homes operate with separate septic systems and independent wells.
Enjoy the expansive country kitchen, outfitted with stainless steel appliances, abundant cabinetry with pull-out drawers, and ample counter space for gatherings. Relax in one of two primary suites, each offering soaking tubs, separate showers, and serene views.
Outdoors, the property is a true oasis. Launch your kayaks or canoes from your private pier and take in the breathtaking natural surroundings. Or unwind poolside with a dip in the fenced-in, in-ground pool, complete with a screened 12x40 pool house for shaded comfort.
Additional features include:
14x40 Amish-built shed, one with electricity
Custom chicken coop
Heated floors and 3-zone baseboard hot water heating
Full laundry room with oversized utility sink
Pellet stove and two wood-burning stoves for cozy winter nights
Generator hookup for whole-home backup power
Large metal patio deck and welcoming front porch
Custom-built children’s playground and playhouse
Solar panels, lease to convey
Whether you're watching wildlife from the porch, enjoying a summer afternoon by the pool, or spending quality time indoors with family, this one-of-a-kind property offers a rare opportunity to live your dream lifestyle.
Contact an agent
Home facts
- Year built:1972
- Listing ID #:MDSM2027676
- Added:67 day(s) ago
- Updated:December 17, 2025 at 05:38 PM
Rooms and interior
- Bedrooms:8
- Total bathrooms:7
- Full bathrooms:6
- Half bathrooms:1
- Living area:4,940 sq. ft.
Heating and cooling
- Cooling:Air Purification System, Attic Fan, Ceiling Fan(s), Central A/C, Heat Pump(s), Programmable Thermostat, Whole House Fan
- Heating:Baseboard - Electric, Central, Electric, Forced Air, Heat Pump - Electric BackUp, Oil, Wood
Structure and exterior
- Roof:Architectural Shingle, Asphalt, Shingle
- Year built:1972
- Building area:4,940 sq. ft.
- Lot area:3.08 Acres
Schools
- High school:CHOPTICON
- Middle school:MARGARET BRENT
Utilities
- Water:Well
- Sewer:On Site Septic, Septic Exists
Finances and disclosures
- Price:$799,000
- Price per sq. ft.:$161.74
- Tax amount:$7,353 (2025)

