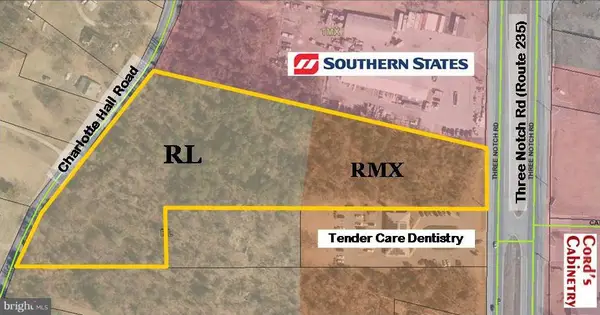7421 Sugar Cane Ct, Charlotte Hall, MD 20622
Local realty services provided by:ERA Central Realty Group
7421 Sugar Cane Ct,Charlotte Hall, MD 20622
$1,125,000
- 5 Beds
- 5 Baths
- 5,537 sq. ft.
- Single family
- Pending
Listed by: dorothy m bistransin
Office: redfin corp
MLS#:MDCH2044398
Source:BRIGHTMLS
Price summary
- Price:$1,125,000
- Price per sq. ft.:$203.18
- Monthly HOA dues:$29.17
About this home
PRICE REDUCED! Welcome to a one-of-a-kind residence that blends regal elegance with modern comfort. Nestled on 3 pristine acres, this custom rambler-style estate is more than a home—it’s a private castle retreat. With 5 spacious bedrooms, 4 full baths, and a convenient half bath featuring dual Jack & Jill setups, this expansive home offers thoughtful luxury at every turn.
From the moment you arrive, the stately brick façade, keystones around arched windows, coined corners, and dentil molding make an unforgettable impression. Step through the grand 8’ Barrington doors with sidelights and arched window into 10’ ceilings, dramatic tray, hip tray, and coffered ceilings, and refined finishes that flow throughout.
The main level features:
**New Carpet on Main level
* A handicap-accessible bedroom and bath with step-in tub/shower.
**Solid-core 8’ doors and wide hallways.
**A stunning great room with a hip tray ceiling and natural light pouring in from oversized windows.
**Chef’s kitchen with Monogram appliance suite: 48” refrigerator, dual ovens (one pizza oven!), gas cooktop, microwave, warming drawer, beverage center, and a 36” hood—all surrounding a massive L-shaped island with seating for 6
The luxury primary suite is a true sanctuary with its own tray ceiling, and a spa-inspired bath featuring the Mirabelle Galatia air bath with total massage whirlpool, Moen ExactTemp thermostatic shower with hand wand and body sprays.
Entertain or relax outdoors on the 27.5’ x 27.5’ concrete veranda or dive into the heated Anthony & Sylvan 22’x39’ brushed concrete pool with soft salt system, tanning ledge, slide, and more.
The English-style walkout basement is flooded with natural light thanks to 7 single-hung windows, 9 stone window wells, and a double-wide areaway. Inside, you'll find a 40-amp panel for workshops or hobby needs and plumbing and electrical ready for future expansion.
More impressive features include:
**Dual Lennox XP25 variable-capacity heat pumps (SEER 21.5 & 22)
**Upgraded dual-zone HVAC with 10-year warranty
**Two water heaters: Noritz tankless (propane) and Rheem 50-gal (2020)
**“Guts” installed for future Generac system
**New roof, felt paper, and gutters in 2023
**Detached 33’x48’ L-shaped garage with 30-amp RV hookup and outdoor bar
This extraordinary estate is rare in design, scale, and quality—crafted for those who expect the very best. Whether you’re hosting grand gatherings, seeking serenity in your private oasis, or planning for multigenerational living, this home delivers it all...and then some.
This retreat is just minutes to all the new retail in Charlotte Hall and a short commute to Pax River or DMV commuting routes. LIVE like a VACATION everyday! Come see what it means to live like royalty—schedule your private tour today!
Contact an agent
Home facts
- Year built:2016
- Listing ID #:MDCH2044398
- Added:236 day(s) ago
- Updated:February 17, 2026 at 08:28 AM
Rooms and interior
- Bedrooms:5
- Total bathrooms:5
- Full bathrooms:4
- Half bathrooms:1
- Living area:5,537 sq. ft.
Heating and cooling
- Cooling:Ceiling Fan(s), Central A/C, Heat Pump(s), Programmable Thermostat
- Heating:Electric, Heat Pump(s)
Structure and exterior
- Year built:2016
- Building area:5,537 sq. ft.
- Lot area:3 Acres
Utilities
- Water:Well
- Sewer:Septic Exists
Finances and disclosures
- Price:$1,125,000
- Price per sq. ft.:$203.18
- Tax amount:$14,366 (2024)



