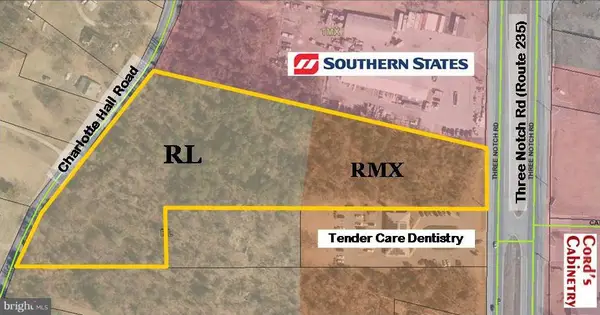9020 Dubois Rd, Charlotte Hall, MD 20622
Local realty services provided by:O'BRIEN REALTY ERA POWERED
9020 Dubois Rd,Charlotte Hall, MD 20622
$685,000
- 4 Beds
- 4 Baths
- 4,196 sq. ft.
- Single family
- Active
Listed by:
- Terri Hamrick(443) 771 - 4529O'BRIEN REALTY ERA POWERED
MLS#:MDCH2042686
Source:BRIGHTMLS
Price summary
- Price:$685,000
- Price per sq. ft.:$163.25
About this home
Welcome to this stunning 4,490 square feet brick front colonial home, nestled on over
3 private, secluded acres. This home offers a perfect blend of tranquility, luxury, and
natural beauty. Upon entering the grand foyer, you're welcomed by an elegant
staircase featuring upgraded black wrought iron spindles, setting a sophisticated and
timeless tone. The spacious family room features a cozy wood-burning fireplace ,
surrounded by brick , perfect for warmth and relaxation. A private office or media
room provides an ideal space for work, study, complemented by a conveniently
located half bath. This large designated formal dining room is thoughtfully designed
to host memorable gathering and special occasions. The heart of the home is a very
open roomy kitchen featuring a large island, solid maple cabinets, built-in double oven,
stainless steel appliances and ample counter space plus a breakfast area perfect for
casual dining. Just off the kitchen and family room , step outside to an extended living
area featuring a beautiful, multi level composite deck complete with fire pit, that is a
perfect layout for entertaining , and enjoying time with family and friends.
Surrounded by serene woods, abundant wildlife, and private dirt bike trails, offering
the perfect outdoor adventure and the tranquility of your own secluded retreat.
On the upper level you will find four very spacious bedrooms and 2 full bathrooms
,filled with natural light , along with scenic views. The primary bathroom is a spa like
retreat that includes a separate water closet, large shower, jacuzzi tub, double sinks
and recessed lighting . For an added bonus you will find one of the most generously
sized walk-in closet available. As a special retreat, the primary bedroom offers a
comfortable sitting area, ideal for relaxing in the evening, whether you're reading a
book or watching TV. The full basement offers even more versatility, with a finished
family room, game room, possible fifth bedroom, exercise room, full bathroom and
access to the back yard, a very large unfinished storage room, with a whole home
radon mitigation system for extra peace of mind, with no HOA .
This property offers lots of storage with a separate garage/shed 12 x 24 to store
mowing equipment, ATV, toys, and a dedicated shed ideal for housing farm animals.
Along with a fully fenced in yard that offers an irrigation system. The upgraded
driveway includes a convenient turnaround area, providing additional space for easy
vehicle access and parking.
This property is more than a home, it's a private sanctuary that combines modern
amenities with a connection to nature. Whether you want to relax in the comforts of
your home or just enjoy the outdoors this property is conveniently located close to
Charlotte Hall, La Plata, Waldorf, Washington DC, Joint Base Andrews, Patuxent Naval
Station and many more. Do not hesitate to take advantage of this beautiful property,
Book a tour today!
Contact an agent
Home facts
- Year built:2005
- Listing ID #:MDCH2042686
- Added:142 day(s) ago
- Updated:October 02, 2025 at 01:39 PM
Rooms and interior
- Bedrooms:4
- Total bathrooms:4
- Full bathrooms:3
- Half bathrooms:1
- Living area:4,196 sq. ft.
Heating and cooling
- Cooling:Central A/C, Heat Pump(s)
- Heating:Central, Electric, Heat Pump(s), Zoned
Structure and exterior
- Roof:Shingle
- Year built:2005
- Building area:4,196 sq. ft.
- Lot area:3.3 Acres
Schools
- High school:LA PLATA
- Middle school:PICCOWAXEN
- Elementary school:T. C. MARTIN
Utilities
- Water:Private, Well
- Sewer:On Site Septic
Finances and disclosures
- Price:$685,000
- Price per sq. ft.:$163.25
- Tax amount:$7,028 (2024)

