6571 11th St, Chesapeake Beach, MD 20732
Local realty services provided by:ERA Central Realty Group
6571 11th St,Chesapeake Beach, MD 20732
$439,900
- 3 Beds
- 3 Baths
- 2,064 sq. ft.
- Single family
- Pending
Listed by:shane mccullough slacum
Office:vybe realty
MLS#:MDCA2022672
Source:BRIGHTMLS
Price summary
- Price:$439,900
- Price per sq. ft.:$213.13
About this home
Move-in ready 3BR/2.5BA expanded split foyer with two-car carport, offering privacy, extra living space, and a serene setting at the very end of a quiet one-way-in/one-way-out street in Summer City. Enjoy the peace of being the last home on the block with minimal traffic and forest-like surroundings. Step inside to find natural light, a soft neutral palette, ceiling fans, and spacious rooms throughout. The main level features a large living room, a well-appointed kitchen, and a beautiful family room with a vaulted beadboard ceiling and gleaming hardwood floors. The kitchen offers abundant cabinet and counter space, tile backsplash, pantry closet, newer appliances, double sink, butcher block island with seating, and room for a breakfast table. Down the hall are two secondary bedrooms, a full bath, and a primary suite with double closets and a private bath. The finished lower level expands your living space with a large den highlighted by a corner stacked-stone gas fireplace, plus laundry, half bath, additional storage, and sliding doors to the side yard. Outdoor living is just as inviting—step from the family room onto a wood deck overlooking the backyard with green space, a storage shed, and mature trees. This home is truly move-in ready and offers the perfect blend of comfort, privacy, and convenience, all just minutes from shopping, dining, and major commuter routes.
Contact an agent
Home facts
- Year built:1995
- Listing ID #:MDCA2022672
- Added:181 day(s) ago
- Updated:November 01, 2025 at 07:28 AM
Rooms and interior
- Bedrooms:3
- Total bathrooms:3
- Full bathrooms:2
- Half bathrooms:1
- Living area:2,064 sq. ft.
Heating and cooling
- Cooling:Central A/C
- Heating:Electric, Heat Pump(s)
Structure and exterior
- Roof:Shingle
- Year built:1995
- Building area:2,064 sq. ft.
- Lot area:0.28 Acres
Schools
- High school:HUNTINGTOWN
- Middle school:WINDY HILL
- Elementary school:PLUM POINT
Utilities
- Water:Well
- Sewer:On Site Septic
Finances and disclosures
- Price:$439,900
- Price per sq. ft.:$213.13
- Tax amount:$4,122 (2024)
New listings near 6571 11th St
- Coming Soon
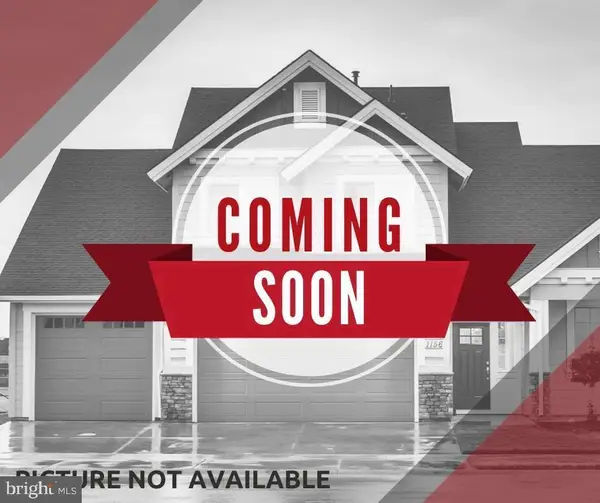 $500,000Coming Soon4 beds 3 baths
$500,000Coming Soon4 beds 3 baths3420 Mary Lou Ln, CHESAPEAKE BEACH, MD 20732
MLS# MDCA2023888Listed by: KELLER WILLIAMS REALTY - Coming Soon
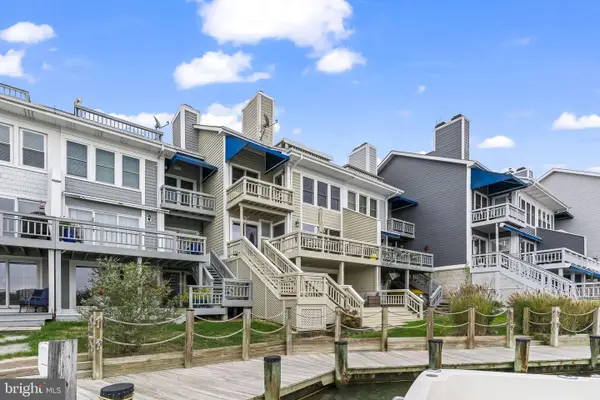 $849,500Coming Soon4 beds 5 baths
$849,500Coming Soon4 beds 5 baths8074 Windward Key Dr, CHESAPEAKE BEACH, MD 20732
MLS# MDCA2023872Listed by: RE/MAX ONE - Open Sun, 1 to 3pmNew
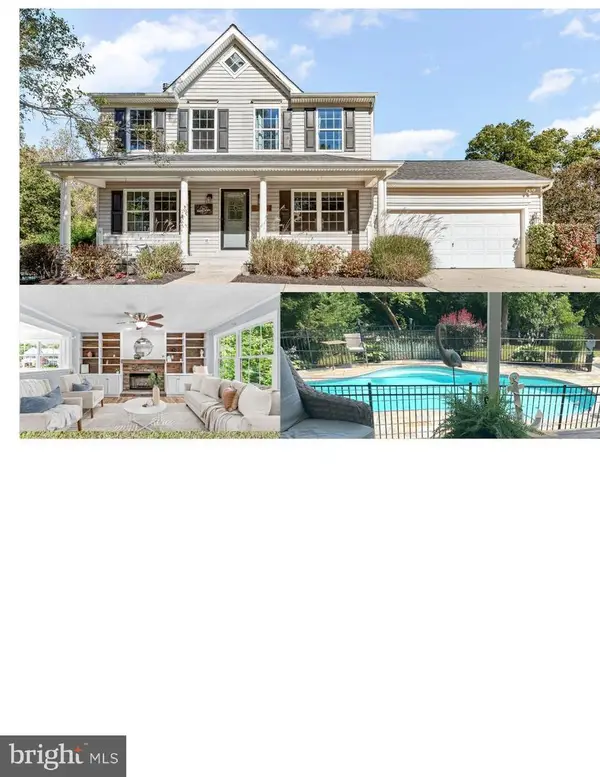 $749,000Active4 beds 4 baths2,520 sq. ft.
$749,000Active4 beds 4 baths2,520 sq. ft.8240 Harrison Blvd, CHESAPEAKE BEACH, MD 20732
MLS# MDCA2023852Listed by: CENTURY 21 NEW MILLENNIUM - New
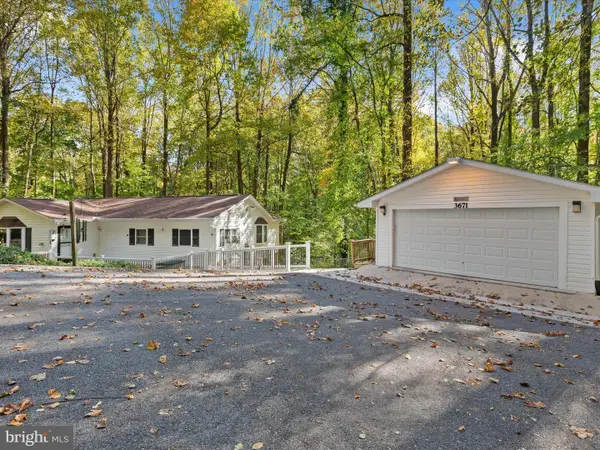 $449,900Active3 beds 3 baths2,552 sq. ft.
$449,900Active3 beds 3 baths2,552 sq. ft.3671 Dory Brooks Rd, CHESAPEAKE BEACH, MD 20732
MLS# MDCA2023870Listed by: RE/MAX ONE - New
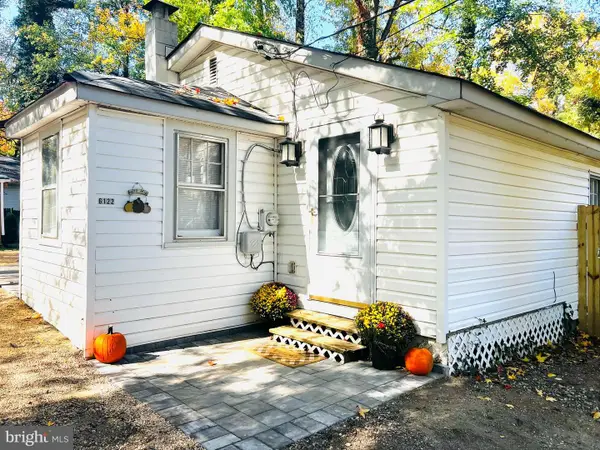 $299,999Active2 beds 1 baths719 sq. ft.
$299,999Active2 beds 1 baths719 sq. ft.6122 6th St, CHESAPEAKE BEACH, MD 20732
MLS# MDCA2023868Listed by: RE/MAX ONE - New
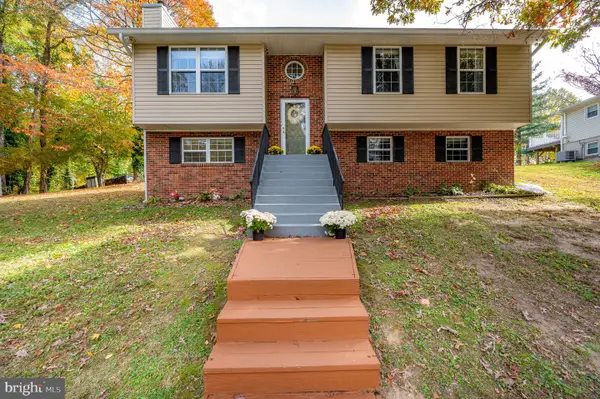 $399,900Active3 beds 2 baths2,164 sq. ft.
$399,900Active3 beds 2 baths2,164 sq. ft.4790 Howard Pl, CHESAPEAKE BEACH, MD 20732
MLS# MDCA2023828Listed by: BERKSHIRE HATHAWAY HOMESERVICES PENFED REALTY 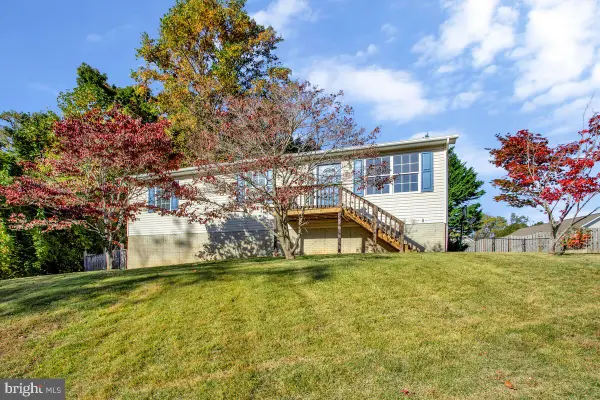 $400,000Pending4 beds 3 baths2,000 sq. ft.
$400,000Pending4 beds 3 baths2,000 sq. ft.4000 Chesapeake Ave, CHESAPEAKE BEACH, MD 20732
MLS# MDCA2023822Listed by: RE/MAX ONE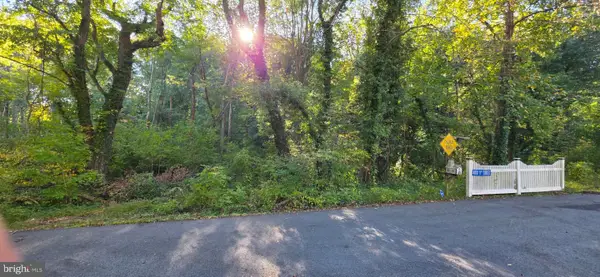 $120,000Active1.2 Acres
$120,000Active1.2 Acres10th St, CHESAPEAKE BEACH, MD 20732
MLS# MDCA2023712Listed by: TIA REALTY. LLC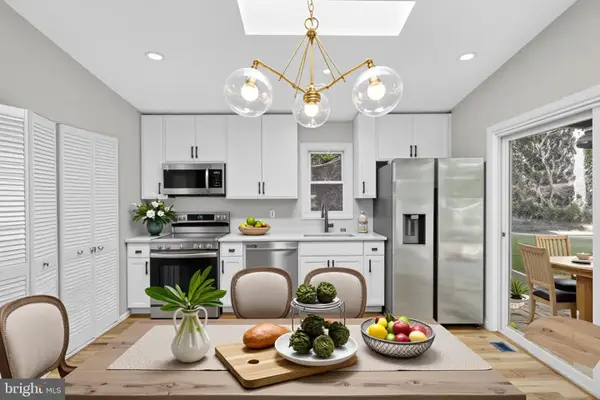 $335,000Pending3 beds 1 baths960 sq. ft.
$335,000Pending3 beds 1 baths960 sq. ft.6130 4th St, CHESAPEAKE BEACH, MD 20732
MLS# MDCA2023506Listed by: EXP REALTY, LLC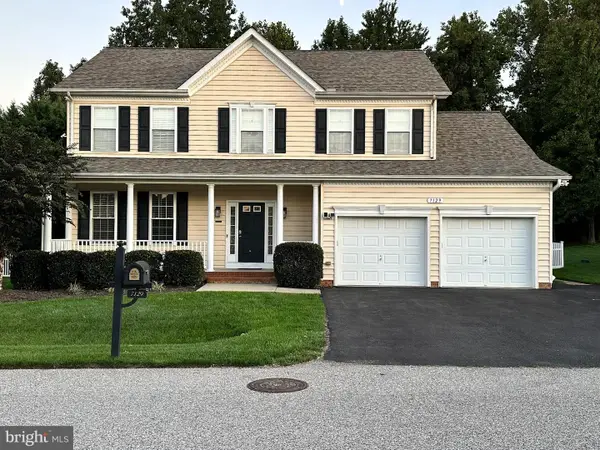 $734,900Pending5 beds 4 baths3,948 sq. ft.
$734,900Pending5 beds 4 baths3,948 sq. ft.7129 Chesapeake Village Blvd, CHESAPEAKE BEACH, MD 20732
MLS# MDCA2023498Listed by: RE/MAX ALLEGIANCE
