8 Woodside Dr, Chesapeake City, MD 21915
Local realty services provided by:ERA Valley Realty
Listed by:linda g mckinnon
Office:patterson-schwartz-newark
MLS#:MDCC2018744
Source:BRIGHTMLS
Price summary
- Price:$399,000
- Price per sq. ft.:$218.75
- Monthly HOA dues:$4.17
About this home
Welcome to this charming split-level home in the heart of Chesapeake City, MD! This home boasts 3 bedrooms and 2.1 bathrooms. This cozy residence is the perfect place to call home.
Upon entering up to the main level, you will be greeted by a spacious living area with an open floor plan that is adjacent to the dining area and kitchen. The kitchen is equipped with modern appliances, granite counters, and ample cabinet space, making meal preparation a breeze. There are sliders leading off the kitchen to the deck made of composite with a wider stairway for convenience.
Also on the main level, you will find three well-appointed bedrooms, each offering plenty of natural light and closet space. The primary bedroom features an en-suite bathroom for added convenience.
The lower level of the home provides additional living space, perfect for a family room or recreation room. An additional room is convenient for an office, den or bedroom. There is sliders off the recreation room onto a patio to enjoy the outdoors and the landscaped backyard. It is ideal for relaxing or entertaining guests.
This home also features central A/C and ceiling fans for comfort throughout the year, as well as forced air heating for those colder months. One oversized garage is nice for storing tools, lawnmower, bikes, and of course, bikes and your car.
The owner has made many updates, including flooring, carpet, remodeled bathroom, water heater, extended driveway and more.
Don't miss this opportunity to make this lovely home yours. Schedule a showing today!
Contact an agent
Home facts
- Year built:2003
- Listing ID #:MDCC2018744
- Added:49 day(s) ago
- Updated:October 08, 2025 at 07:58 AM
Rooms and interior
- Bedrooms:3
- Total bathrooms:3
- Full bathrooms:2
- Half bathrooms:1
- Living area:1,824 sq. ft.
Heating and cooling
- Cooling:Ceiling Fan(s), Central A/C
- Heating:Electric, Forced Air
Structure and exterior
- Roof:Asphalt
- Year built:2003
- Building area:1,824 sq. ft.
- Lot area:0.41 Acres
Utilities
- Water:Public
- Sewer:Public Sewer
Finances and disclosures
- Price:$399,000
- Price per sq. ft.:$218.75
- Tax amount:$2,727 (2025)
New listings near 8 Woodside Dr
- New
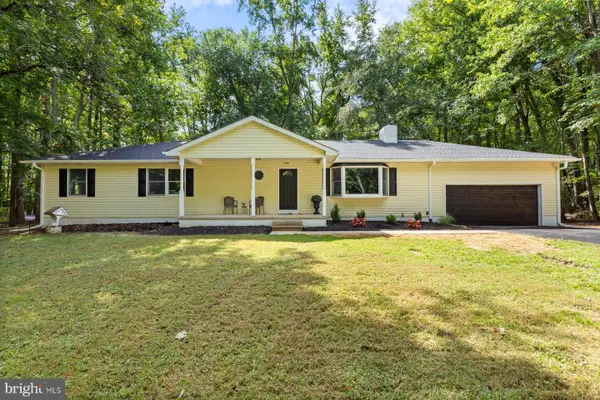 $574,900Active4 beds 3 baths3,600 sq. ft.
$574,900Active4 beds 3 baths3,600 sq. ft.288 Randalia Rd, CHESAPEAKE CITY, MD 21915
MLS# MDCC2019286Listed by: VYBE REALTY 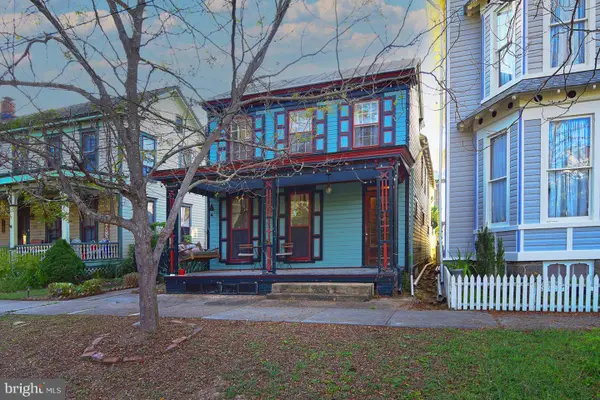 $250,000Pending3 beds 2 baths1,678 sq. ft.
$250,000Pending3 beds 2 baths1,678 sq. ft.319 Bohemia Ave, CHESAPEAKE CITY, MD 21915
MLS# MDCC2019126Listed by: PATTERSON-SCHWARTZ REAL ESTATE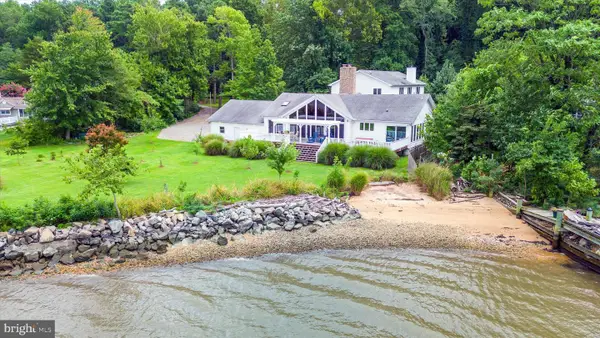 $1,299,900Pending3 beds 3 baths3,867 sq. ft.
$1,299,900Pending3 beds 3 baths3,867 sq. ft.87 Deer Run, CHESAPEAKE CITY, MD 21915
MLS# MDCC2018730Listed by: RE/MAX CHESAPEAKE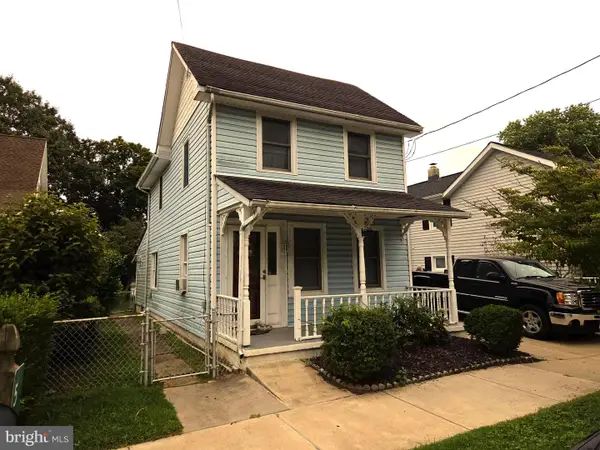 $350,000Active2 beds 1 baths1,200 sq. ft.
$350,000Active2 beds 1 baths1,200 sq. ft.534 Biddle St, CHESAPEAKE CITY, MD 21915
MLS# MDCC2018736Listed by: REAL-TRUST-ASSOCIATES, LLC.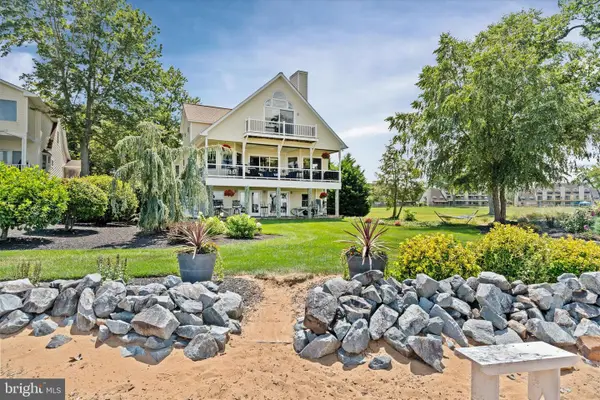 $1,179,000Active3 beds 4 baths3,457 sq. ft.
$1,179,000Active3 beds 4 baths3,457 sq. ft.64 Shipwatch Ln, CHESAPEAKE CITY, MD 21915
MLS# MDCC2018644Listed by: RE/MAX CHESAPEAKE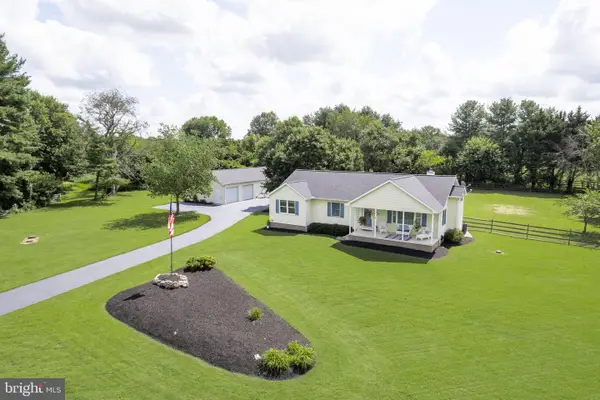 $499,000Pending3 beds 1 baths1,592 sq. ft.
$499,000Pending3 beds 1 baths1,592 sq. ft.3040 Augustine Herman Hwy, CHESAPEAKE CITY, MD 21915
MLS# MDCC2018564Listed by: INTEGRITY REAL ESTATE $174,900Pending3 beds 2 baths1,090 sq. ft.
$174,900Pending3 beds 2 baths1,090 sq. ft.329 Biddle St, CHESAPEAKE CITY, MD 21915
MLS# MDCC2018318Listed by: REAL-TRUST-ASSOCIATES, LLC. $599,000Active3 beds 4 baths3,792 sq. ft.
$599,000Active3 beds 4 baths3,792 sq. ft.317 George St, CHESAPEAKE CITY, MD 21915
MLS# MDCC2018026Listed by: PATTERSON-SCHWARTZ-NEWARK $29,800,000Active4 beds 5 baths
$29,800,000Active4 beds 5 baths1455 Cayots Corner Rd, CHESAPEAKE CITY, MD 21915
MLS# MDCC2017872Listed by: MONUMENT SOTHEBY'S INTERNATIONAL REALTY
