113 Chessie Ct, CHESTER, MD 21619
Local realty services provided by:Mountain Realty ERA Powered
113 Chessie Ct,CHESTER, MD 21619
$459,000
- 3 Beds
- 3 Baths
- 1,858 sq. ft.
- Single family
- Pending
Listed by:carol l delayo
Office:chaney homes, llc.
MLS#:MDQA2014690
Source:BRIGHTMLS
Price summary
- Price:$459,000
- Price per sq. ft.:$247.04
- Monthly HOA dues:$53
About this home
Step onto the front porch and open the door to the home you have been waiting for! This Carriage Style home has been well-loved and well-maintained. Updated and renovated in 2019-2020 .
There is a bonus room with barn doors that provides options for additional living space, also perfect for an office or playroom and there is convenient access to the fenced yard with patio and a separate fenced area for the pup!
The First floor private primary bedroom has custom updated bath by Paquin Design Build, with a separate tub and walk-in shower.
The Kitchen features granite counter tops , stainless appliances, bar seating as well as table space overlooking a 2 story family room with a soaring ceiling.
There's also the separate dining room (or flex room) and a powder room for guests. New Roof 2020. The second floor offers 2 more bedrooms and a second full bath. Whole House Generax generator for peace of mind.
…in desirable Clayborne Woods in Chester!
Contact an agent
Home facts
- Year built:1999
- Listing ID #:MDQA2014690
- Added:20 day(s) ago
- Updated:September 16, 2025 at 07:26 AM
Rooms and interior
- Bedrooms:3
- Total bathrooms:3
- Full bathrooms:2
- Half bathrooms:1
- Living area:1,858 sq. ft.
Heating and cooling
- Cooling:Central A/C
- Heating:90% Forced Air, Propane - Leased
Structure and exterior
- Roof:Architectural Shingle
- Year built:1999
- Building area:1,858 sq. ft.
- Lot area:0.19 Acres
Schools
- High school:KENT ISLAND
- Middle school:STEVENSVILLE
- Elementary school:KENT ISLAND
Utilities
- Water:Public
- Sewer:Public Sewer
Finances and disclosures
- Price:$459,000
- Price per sq. ft.:$247.04
- Tax amount:$3,274 (2024)
New listings near 113 Chessie Ct
- New
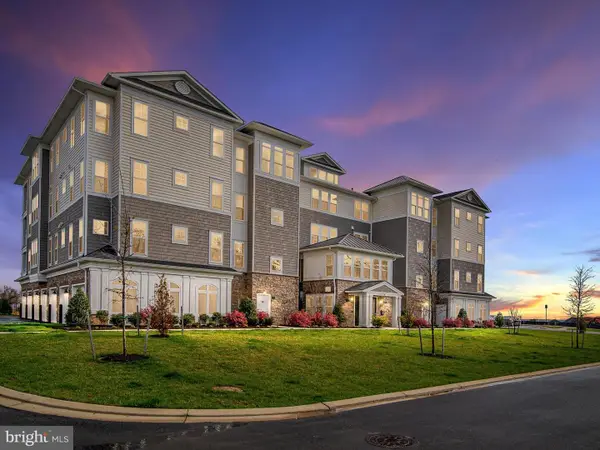 $684,950Active3 beds 3 baths2,600 sq. ft.
$684,950Active3 beds 3 baths2,600 sq. ft.141 Switchgrass Way #34, CHESTER, MD 21619
MLS# MDQA2014868Listed by: RE/MAX EXECUTIVE - New
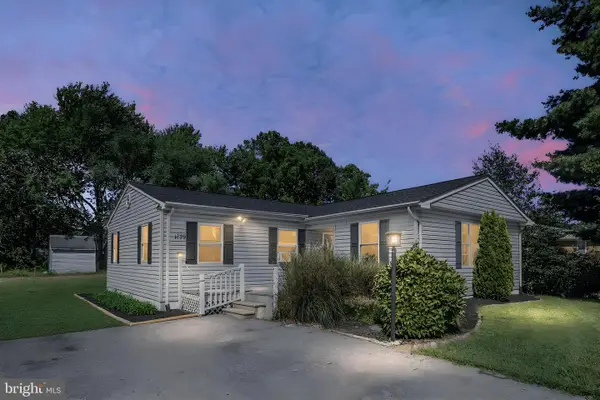 $415,000Active4 beds 2 baths2,035 sq. ft.
$415,000Active4 beds 2 baths2,035 sq. ft.1839 Harbor Dr, CHESTER, MD 21619
MLS# MDQA2014832Listed by: TAYLOR PROPERTIES - New
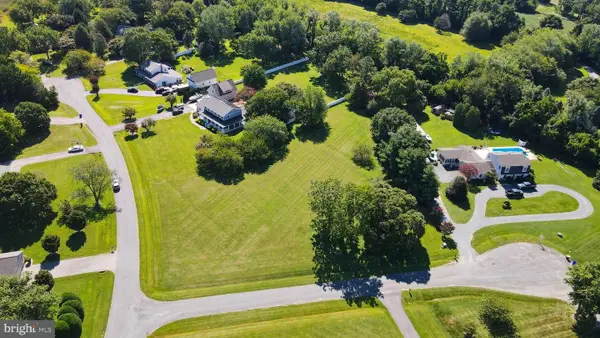 $349,900Active1.5 Acres
$349,900Active1.5 Acres600 Old Point Rd, CHESTER, MD 21619
MLS# MDQA2014844Listed by: KELLER WILLIAMS FLAGSHIP - New
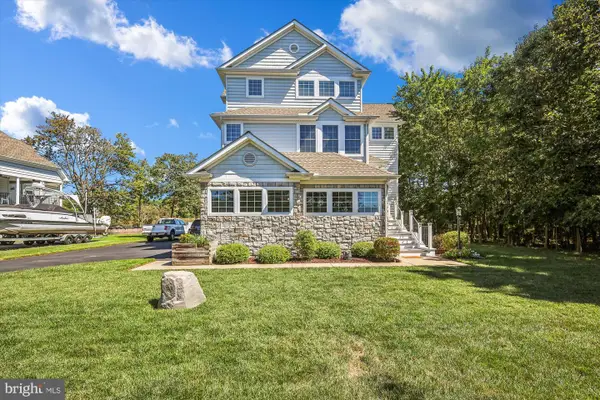 $925,000Active3 beds 5 baths2,818 sq. ft.
$925,000Active3 beds 5 baths2,818 sq. ft.635 Dominion Rd, CHESTER, MD 21619
MLS# MDQA2014836Listed by: COLDWELL BANKER REALTY - New
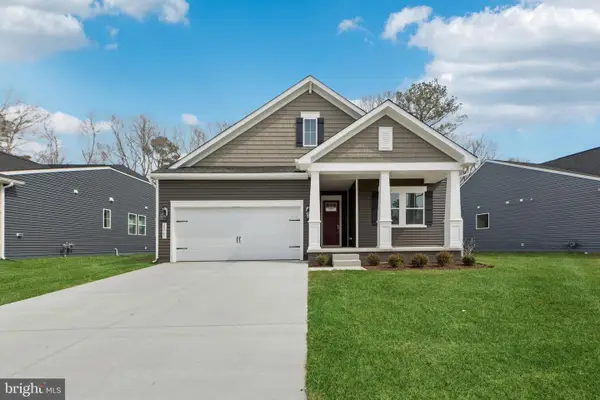 $919,900Active3 beds 3 baths2,789 sq. ft.
$919,900Active3 beds 3 baths2,789 sq. ft.519 Warbler Way, CHESTER, MD 21619
MLS# MDQA2014834Listed by: KOVO REALTY - Coming Soon
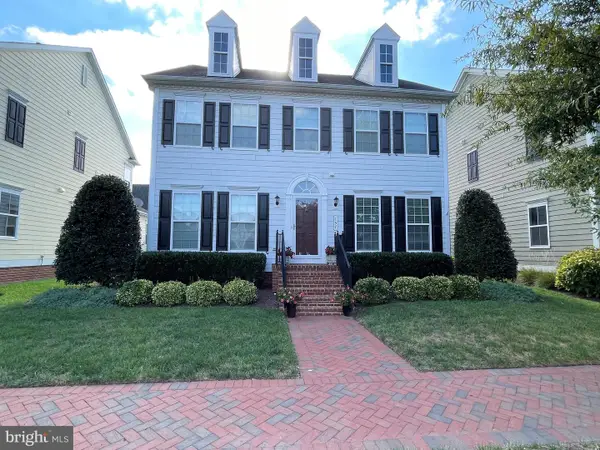 $700,000Coming Soon4 beds 3 baths
$700,000Coming Soon4 beds 3 baths157 John Gibson Dr, CHESTER, MD 21619
MLS# MDQA2014714Listed by: ANNE ARUNDEL PROPERTIES, INC. - New
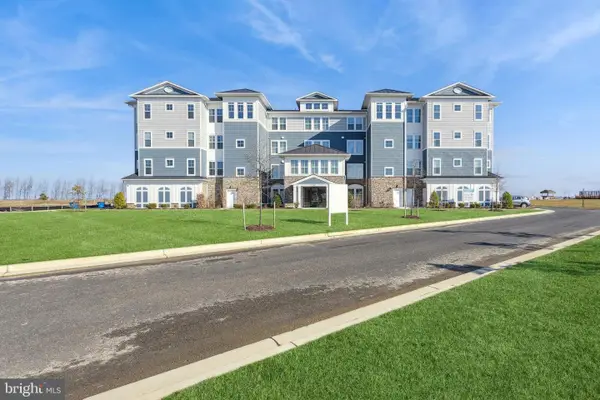 $744,900Active2 beds 3 baths2,602 sq. ft.
$744,900Active2 beds 3 baths2,602 sq. ft.630 Warbler Way #2221, CHESTER, MD 21619
MLS# MDQA2014800Listed by: KOVO REALTY - New
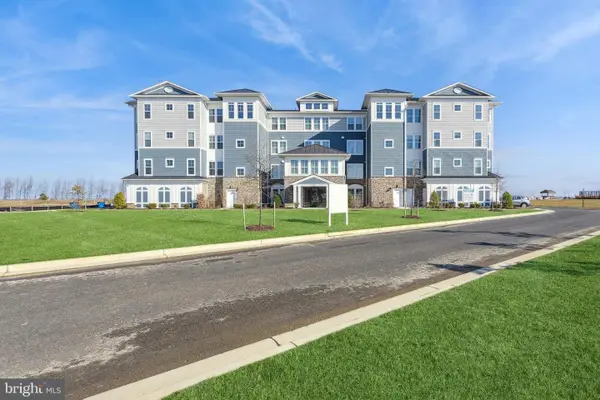 $594,900Active2 beds 3 baths1,900 sq. ft.
$594,900Active2 beds 3 baths1,900 sq. ft.630 Warbler Way #2222, CHESTER, MD 21619
MLS# MDQA2014802Listed by: KOVO REALTY - New
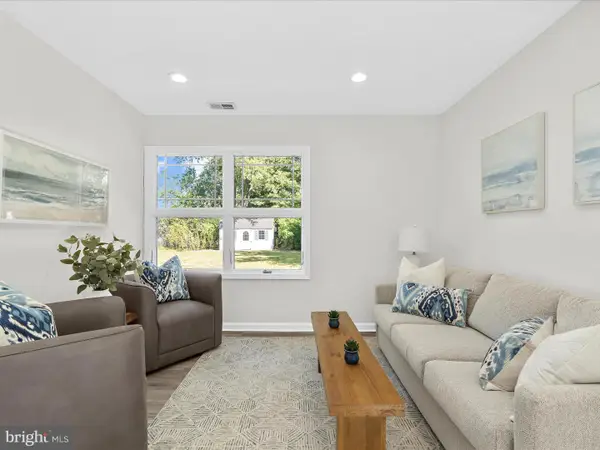 $449,000Active4 beds 3 baths1,682 sq. ft.
$449,000Active4 beds 3 baths1,682 sq. ft.1903 Churchhill Ln, CHESTER, MD 21619
MLS# MDQA2014786Listed by: ALBERTI REALTY, LLC 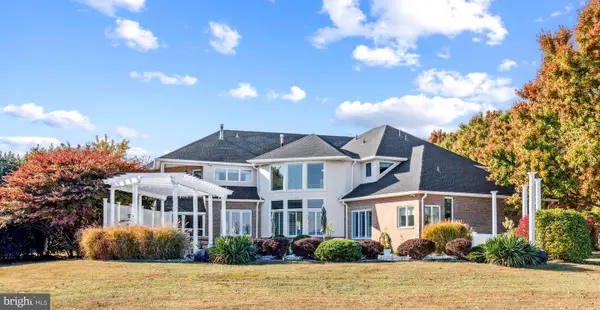 $2,259,000Active4 beds 4 baths5,122 sq. ft.
$2,259,000Active4 beds 4 baths5,122 sq. ft.2865 Cox Neck Rd, CHESTER, MD 21619
MLS# MDQA2014738Listed by: LONG & FOSTER REAL ESTATE, INC.
