132 Wheelhouse Way, Chester, MD 21619
Local realty services provided by:ERA Martin Associates
132 Wheelhouse Way,Chester, MD 21619
$1,249,990
- 2 Beds
- 3 Baths
- 1,900 sq. ft.
- Condominium
- Pending
Listed by: mary anne kowalewski
Office: kovo realty
MLS#:MDQA2015138
Source:BRIGHTMLS
Price summary
- Price:$1,249,990
- Price per sq. ft.:$657.89
- Monthly HOA dues:$265
About this home
This beautifully designed Chester Model Home offers sophisticated comfort and modern convenience, ready for immediate move-in with a flexible month-to-month leaseback opportunity. Featuring 2 bedrooms, 2.5 baths, and a 1-car garage, this home blends style and function seamlessly.
Thoughtful touches include a fully furnished interior, a dry bar perfect for entertaining, and an electric fireplace that adds warmth and ambiance. A dedicated home office with elegant lited French doors provides the ideal space for work or creativity.
The gourmet kitchen is equipped with a single oven, microwave, gas cooktop, range hood, dishwasher, pendant lighting, and a tile backsplash, all accented by quartz countertops that continue into the full baths.
Enjoy laminate flooring throughout for easy maintenance, complemented by tile in the full baths. The owner’s bath offers a walk-in shower with a seat and handheld shower wand, plus double sinks and quartz counters for a spa-like retreat.
For a full list of included features, please contact our sales representatives.
Contact an agent
Home facts
- Year built:2025
- Listing ID #:MDQA2015138
- Added:137 day(s) ago
- Updated:February 22, 2026 at 08:27 AM
Rooms and interior
- Bedrooms:2
- Total bathrooms:3
- Full bathrooms:2
- Half bathrooms:1
- Living area:1,900 sq. ft.
Heating and cooling
- Cooling:Central A/C
- Heating:90% Forced Air, Propane - Metered
Structure and exterior
- Roof:Architectural Shingle
- Year built:2025
- Building area:1,900 sq. ft.
Utilities
- Water:Public
- Sewer:Public Sewer
Finances and disclosures
- Price:$1,249,990
- Price per sq. ft.:$657.89
New listings near 132 Wheelhouse Way
- Coming Soon
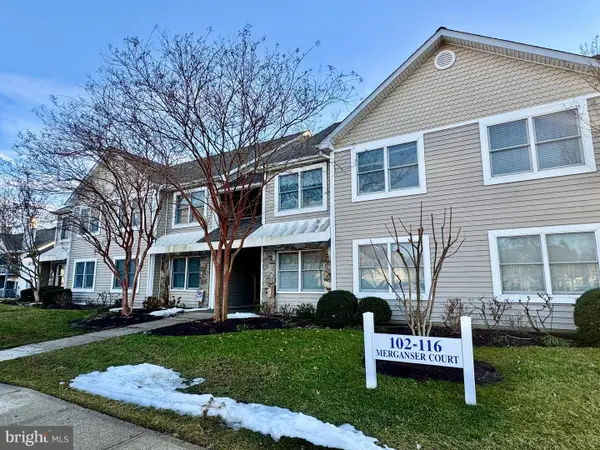 $285,000Coming Soon2 beds 2 baths
$285,000Coming Soon2 beds 2 baths106 Merganser Ct, CHESTER, MD 21619
MLS# MDQA2016226Listed by: RE/MAX EXECUTIVE - Coming SoonOpen Sat, 1 to 3pm
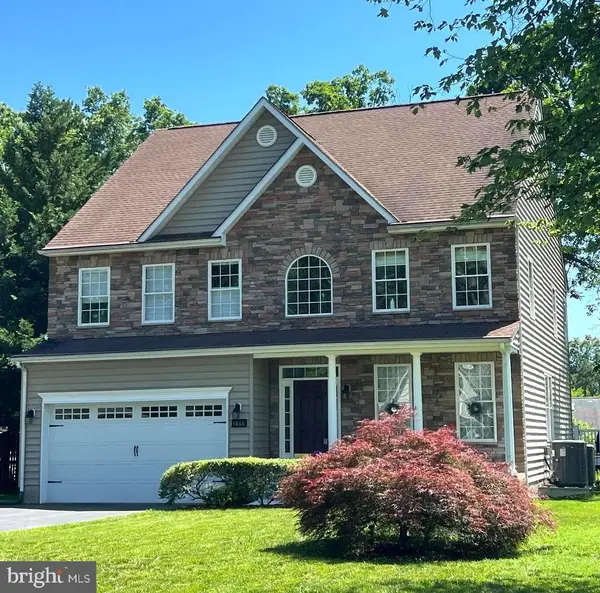 $769,500Coming Soon5 beds 4 baths
$769,500Coming Soon5 beds 4 baths1868 Roberta Dr, CHESTER, MD 21619
MLS# MDQA2016194Listed by: COLDWELL BANKER REALTY - Coming SoonOpen Sat, 11am to 1pm
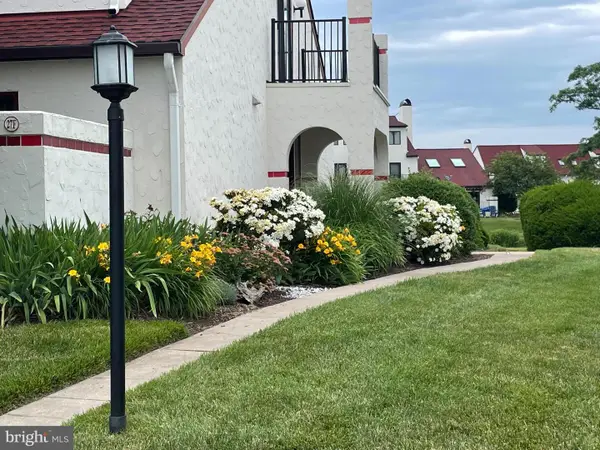 $419,000Coming Soon2 beds 2 baths
$419,000Coming Soon2 beds 2 baths27 Queen Mary Ct #f, CHESTER, MD 21619
MLS# MDQA2016200Listed by: LONG & FOSTER REAL ESTATE, INC. - Coming Soon
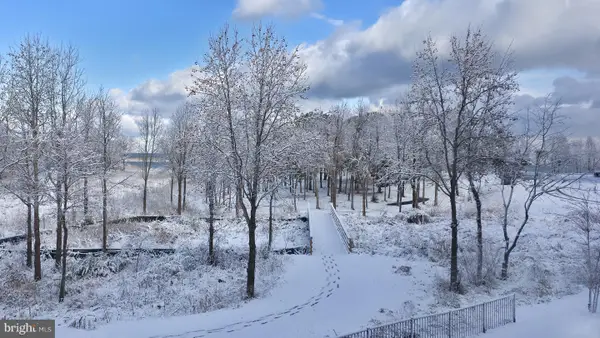 $694,500Coming Soon3 beds 3 baths
$694,500Coming Soon3 beds 3 baths230 Switchgrass Way #21, CHESTER, MD 21619
MLS# MDQA2016166Listed by: LONG & FOSTER REAL ESTATE, INC. - Coming Soon
 $764,900Coming Soon3 beds 2 baths
$764,900Coming Soon3 beds 2 baths129 Sailcloth Way, CHESTER, MD 21619
MLS# MDQA2016176Listed by: RE/MAX EXECUTIVE - Coming Soon
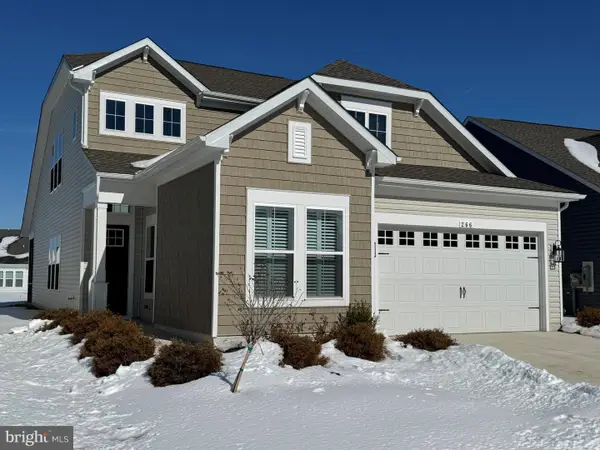 $750,000Coming Soon4 beds 3 baths
$750,000Coming Soon4 beds 3 baths266 Peregrine Dr, CHESTER, MD 21619
MLS# MDQA2016140Listed by: RE/MAX EXECUTIVE - Coming Soon
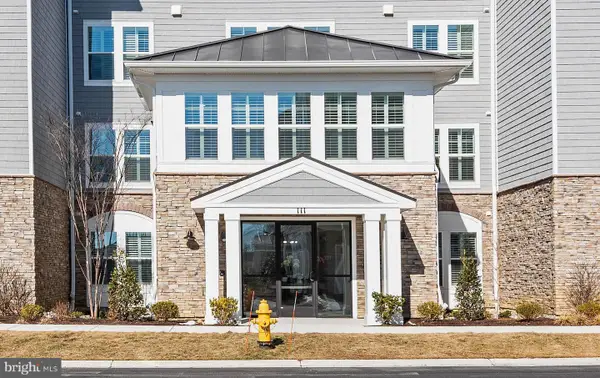 $539,000Coming Soon2 beds 3 baths
$539,000Coming Soon2 beds 3 baths111 Marshgrass Way #22, CHESTER, MD 21619
MLS# MDQA2016122Listed by: LONG & FOSTER REAL ESTATE, INC. 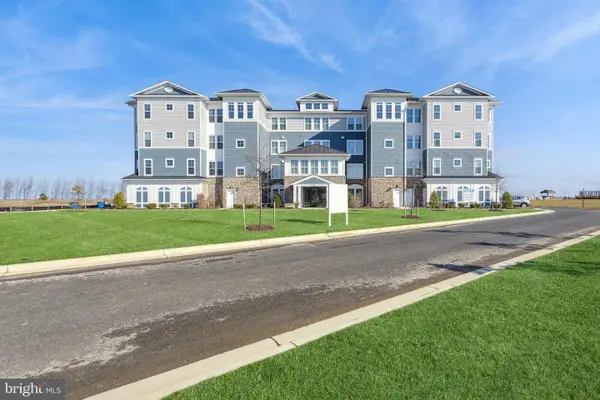 $949,990Active3 beds 3 baths2,602 sq. ft.
$949,990Active3 beds 3 baths2,602 sq. ft.110 Boatswain Way #3034, CHESTER, MD 21619
MLS# MDQA2016092Listed by: KOVO REALTY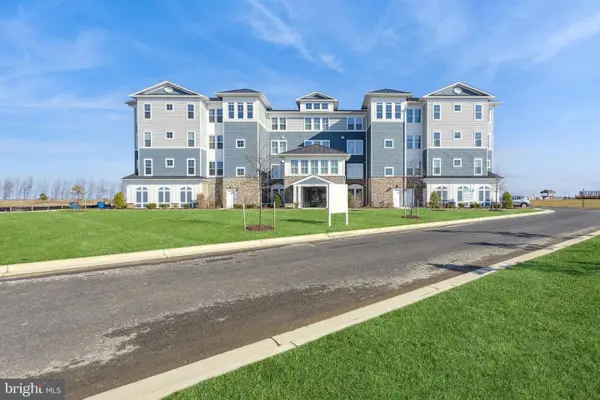 $769,990Active2 beds 3 baths1,900 sq. ft.
$769,990Active2 beds 3 baths1,900 sq. ft.110 Boatswain Way #3033, CHESTER, MD 21619
MLS# MDQA2016094Listed by: KOVO REALTY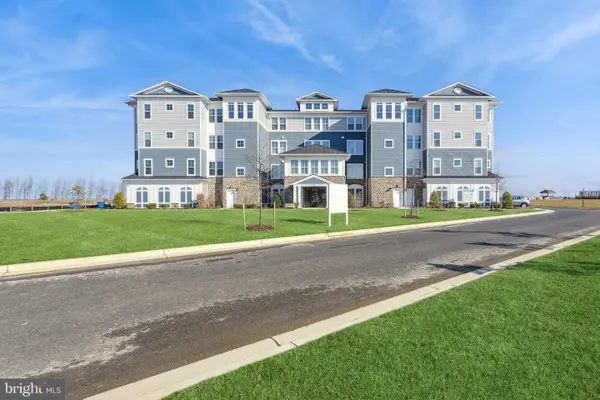 $769,990Active2 beds 3 baths1,900 sq. ft.
$769,990Active2 beds 3 baths1,900 sq. ft.110 Boatswain Way #3032, CHESTER, MD 21619
MLS# MDQA2016096Listed by: KOVO REALTY

