3000 Herons Nest Way #11, Chester, MD 21619
Local realty services provided by:O'BRIEN REALTY ERA POWERED
Listed by: john v freeman
Office: coldwell banker realty
MLS#:MDQA2015222
Source:BRIGHTMLS
Price summary
- Price:$555,900
- Price per sq. ft.:$277.53
- Monthly HOA dues:$255
About this home
Love Where You Live! Experience resort-style living that blends comfort, luxury, and convenience—just steps from the waterfront. Enjoy peaceful mornings without the disruption of construction nearby. This highly sought-after first-floor condo is move-in ready and has been meticulously maintained, featuring numerous upgrades throughout. Step inside to an open, light-filled layout enhanced by crown molding, recessed lighting, and direct views of the lush greenspace with seasonal water glimpses. The gourmet kitchen and dining area are ideal for entertaining, offering a spacious island with seating, quartz countertops/bar, sleek wifi enabled appliances, and seamless flow into the living room. Unwind by the cozy fireplace or open the double sliding glass doors to your private patio—perfect for watching the sunrise, morning coffee, reading, or simply enjoying the peaceful natural setting. The owner’s suite offers both a walk-in and secondary closet, private patio access, and a luxurious en-suite bath with dual sinks and a spa-inspired frameless glass shower. The guest suite is bright and spacious, complete with its own en-suite bath, custom tilework, and large vanity. A bonus room with upgraded frosted glass doors provides the perfect space for a home office, workout area, or reading nook. Additional highlights include: LVP flooring throughout the entire home, interior access to a private one-car garage, and a secure storage unit. From your patio, take a stroll along the walking trail where you can take in the sights and sounds of nature to discover tranquil views and your kayak launch. The community also has direct access to the Kent Island Cross Island Trail. Many extra amenities to enjoy including: indoor heated pool, outdoor infinity pool, firepits, pickleball and tennis courts, dog park, and beautiful walking and biking trails. Live every day like you’re on vacation—this stunning condo offers the lifestyle you’ve been waiting for and is a must see to experience all of the upgrades!
Contact an agent
Home facts
- Year built:2021
- Listing ID #:MDQA2015222
- Added:118 day(s) ago
- Updated:February 15, 2026 at 02:37 PM
Rooms and interior
- Bedrooms:2
- Total bathrooms:3
- Full bathrooms:2
- Half bathrooms:1
- Living area:2,003 sq. ft.
Heating and cooling
- Cooling:Central A/C
- Heating:Forced Air, Natural Gas
Structure and exterior
- Year built:2021
- Building area:2,003 sq. ft.
Utilities
- Water:Public
- Sewer:Public Sewer
Finances and disclosures
- Price:$555,900
- Price per sq. ft.:$277.53
- Tax amount:$4,098 (2024)
New listings near 3000 Herons Nest Way #11
- Coming Soon
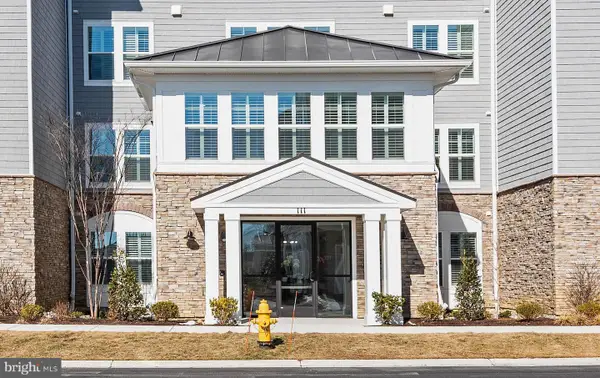 $539,000Coming Soon2 beds 3 baths
$539,000Coming Soon2 beds 3 baths111 Marshgrass Way #22, CHESTER, MD 21619
MLS# MDQA2016122Listed by: LONG & FOSTER REAL ESTATE, INC. 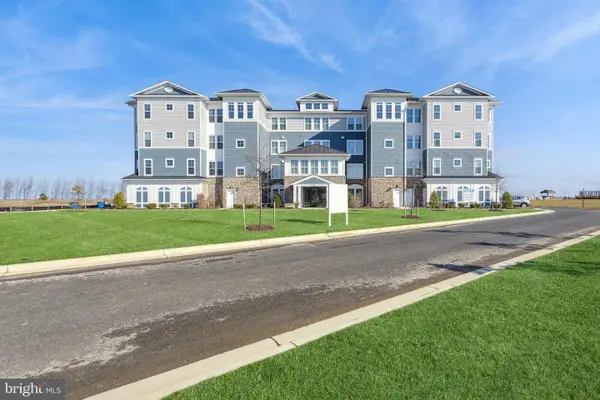 $979,990Active3 beds 3 baths2,602 sq. ft.
$979,990Active3 beds 3 baths2,602 sq. ft.110 Boatswain Way #3034, CHESTER, MD 21619
MLS# MDQA2016092Listed by: KOVO REALTY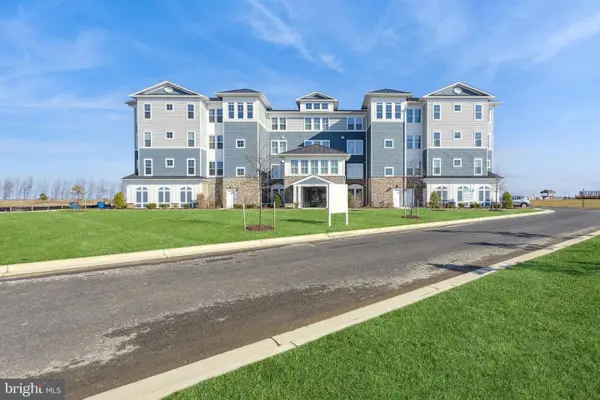 $789,990Active2 beds 3 baths1,900 sq. ft.
$789,990Active2 beds 3 baths1,900 sq. ft.110 Boatswain Way #3033, CHESTER, MD 21619
MLS# MDQA2016094Listed by: KOVO REALTY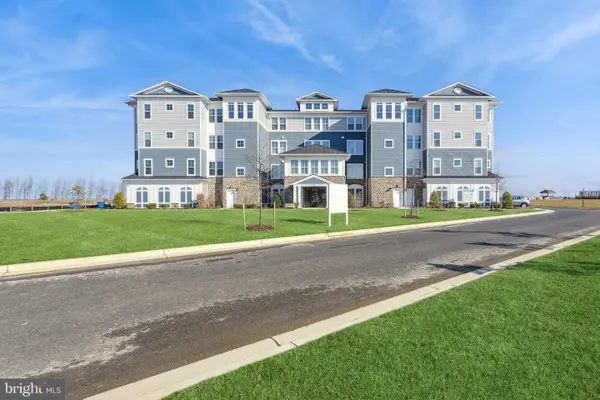 $790,990Active2 beds 3 baths1,900 sq. ft.
$790,990Active2 beds 3 baths1,900 sq. ft.110 Boatswain Way #3032, CHESTER, MD 21619
MLS# MDQA2016096Listed by: KOVO REALTY- Coming Soon
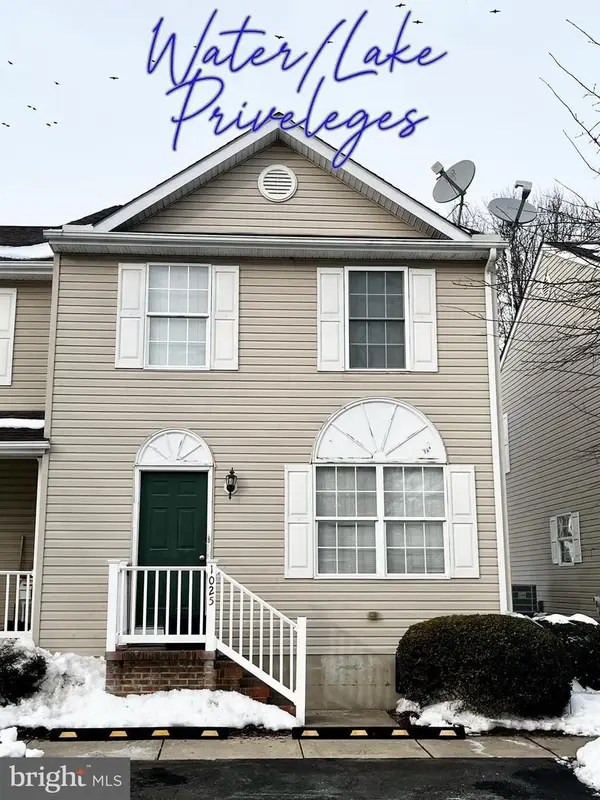 $350,000Coming Soon3 beds 3 baths
$350,000Coming Soon3 beds 3 baths1025 Dundee Ct, CHESTER, MD 21619
MLS# MDQA2016050Listed by: RE/MAX EXECUTIVE 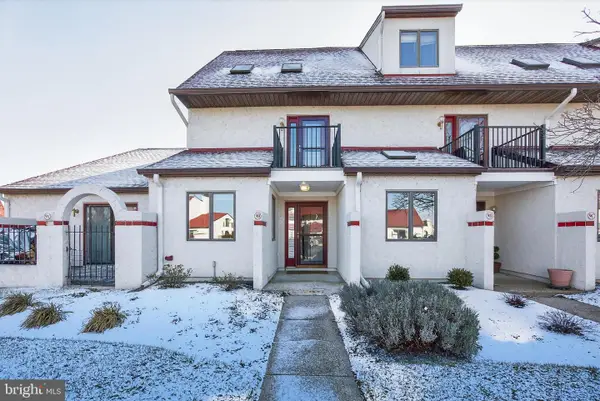 $394,000Active3 beds 3 baths1,680 sq. ft.
$394,000Active3 beds 3 baths1,680 sq. ft.9-b Queen Victoria Way, CHESTER, MD 21619
MLS# MDQA2015826Listed by: RE/MAX EXECUTIVE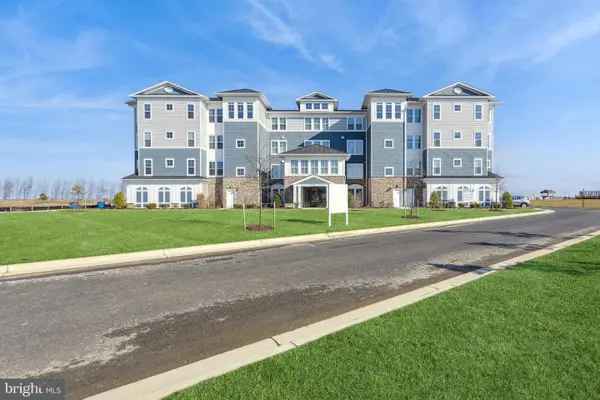 $829,990Active3 beds 3 baths2,602 sq. ft.
$829,990Active3 beds 3 baths2,602 sq. ft.110 Boatswain Way #3021, CHESTER, MD 21619
MLS# MDQA2016078Listed by: KOVO REALTY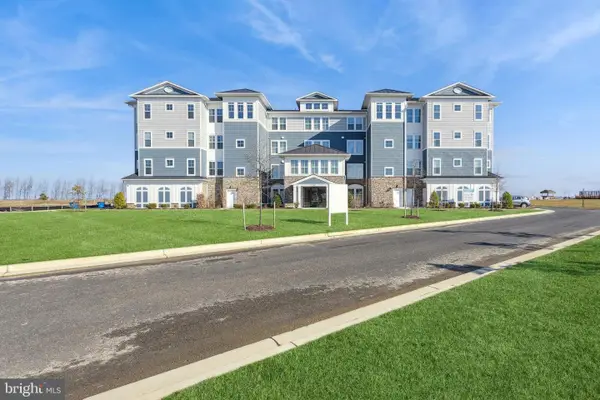 $929,990Active3 beds 3 baths2,602 sq. ft.
$929,990Active3 beds 3 baths2,602 sq. ft.110 Boatswain Way #3031, CHESTER, MD 21619
MLS# MDQA2016080Listed by: KOVO REALTY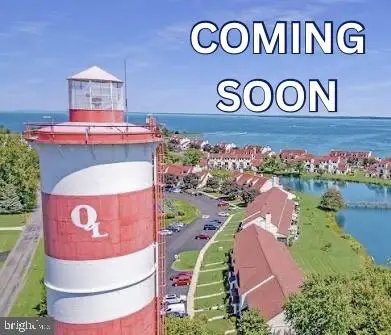 $275,000Active1 beds 1 baths724 sq. ft.
$275,000Active1 beds 1 baths724 sq. ft.3-d Queen Victoria Ct, CHESTER, MD 21619
MLS# MDQA2016014Listed by: COLDWELL BANKER REALTY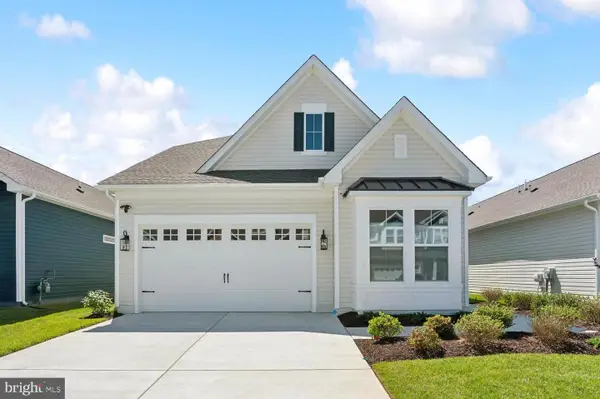 $829,990Pending4 beds 3 baths2,791 sq. ft.
$829,990Pending4 beds 3 baths2,791 sq. ft.255 Redstart Dr, CHESTER, MD 21619
MLS# MDQA2016024Listed by: KOVO REALTY

