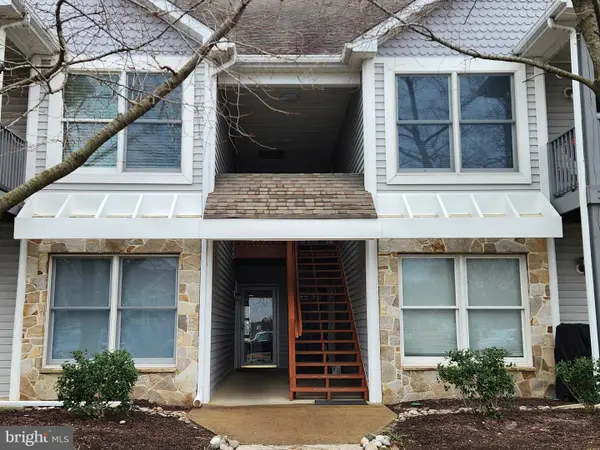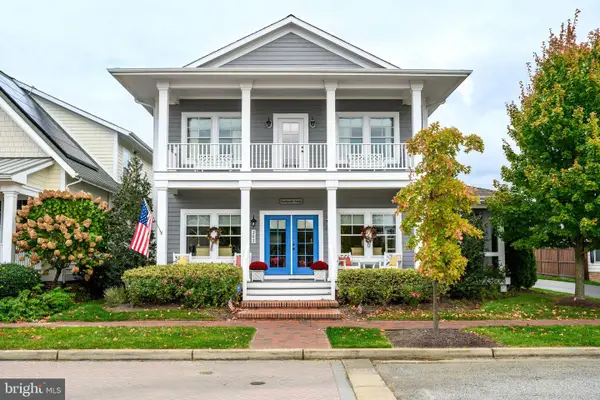306 Skipper Ln, Chester, MD 21619
Local realty services provided by:ERA Central Realty Group
306 Skipper Ln,Chester, MD 21619
$569,000
- 4 Beds
- 3 Baths
- 2,610 sq. ft.
- Single family
- Pending
Listed by: elizabeth arentz
Office: coldwell banker realty
MLS#:MDQA2015066
Source:BRIGHTMLS
Price summary
- Price:$569,000
- Price per sq. ft.:$218.01
About this home
Move-in ready and full of upgrades, this thoughtfully designed home offers a bright, open layout perfect for everyday living and entertaining. The renovated kitchen features quartz counters, a coastal tile backsplash, and opens to the dining and living areas with soaring ceilings and access to the deck and fenced yard. The fire pit and mature landscaping makes for a private, serene setting. A private path through the backyard connects directly to Four Seasons and the Cross Island Trail—ideal for walking, biking, or enjoying the outdoors.
The main level includes a bedroom and bonus room/office, while upstairs offers three additional bedrooms including a spacious primary suite with attached bath. Additional highlights include a two-car garage with extra storage, side gardens, tankless water heater, paved driveway with bonus parking, and no HOA.
All this in a prime Kent Island location, just minutes to local shopping, dining, trails, and Rt. 50 for easy commuting to Annapolis, St. Michaels, Washington, D.C., Baltimore, and beyond. Don’t miss this opportunity to own a conveniently located, beautifully updated home in Castle Marina! Schedule your tour today - you won't want to miss this conveniently located and move in ready gem on Kent Island.
Contact an agent
Home facts
- Year built:1974
- Listing ID #:MDQA2015066
- Added:46 day(s) ago
- Updated:November 19, 2025 at 09:01 AM
Rooms and interior
- Bedrooms:4
- Total bathrooms:3
- Full bathrooms:2
- Half bathrooms:1
- Living area:2,610 sq. ft.
Heating and cooling
- Cooling:Central A/C, Programmable Thermostat
- Heating:Electric, Heat Pump - Electric BackUp
Structure and exterior
- Year built:1974
- Building area:2,610 sq. ft.
- Lot area:0.51 Acres
Utilities
- Water:Private
- Sewer:Public Sewer
Finances and disclosures
- Price:$569,000
- Price per sq. ft.:$218.01
- Tax amount:$4,020 (2025)
New listings near 306 Skipper Ln
- Coming Soon
 $499,900Coming Soon3 beds 2 baths
$499,900Coming Soon3 beds 2 baths1906 Harbor Dr, CHESTER, MD 21619
MLS# MDQA2015604Listed by: FIVE STAR REAL ESTATE - New
 $1,899,000Active4 beds 6 baths3,460 sq. ft.
$1,899,000Active4 beds 6 baths3,460 sq. ft.2907 Cox Neck Rd E, CHESTER, MD 21619
MLS# MDQA2015546Listed by: TTR SOTHEBY'S INTERNATIONAL REALTY - New
 $305,000Active2 beds 2 baths1,073 sq. ft.
$305,000Active2 beds 2 baths1,073 sq. ft.302 Teal Ct #a, CHESTER, MD 21619
MLS# MDQA2015558Listed by: MARYLAND RESIDENTIAL MANAGEMENT CO - New
 $495,000Active3 beds 2 baths1,728 sq. ft.
$495,000Active3 beds 2 baths1,728 sq. ft.1916 Stevens Dr, CHESTER, MD 21619
MLS# MDQA2015554Listed by: COLDWELL BANKER REALTY  $1,099,900Active5 beds 4 baths3,036 sq. ft.
$1,099,900Active5 beds 4 baths3,036 sq. ft.203 Riverside Dr, CHESTER, MD 21619
MLS# MDQA2014798Listed by: LONG & FOSTER REAL ESTATE, INC. $409,900Pending3 beds 2 baths1,693 sq. ft.
$409,900Pending3 beds 2 baths1,693 sq. ft.1407 Calvert Rd, CHESTER, MD 21619
MLS# MDQA2015514Listed by: ROSENDALE REALTY $295,000Pending2 beds 2 baths1,073 sq. ft.
$295,000Pending2 beds 2 baths1,073 sq. ft.306 Teal Ct #c, CHESTER, MD 21619
MLS# MDQA2015528Listed by: MARYLAND RESIDENTIAL MANAGEMENT CO $519,900Active3 beds 3 baths2,066 sq. ft.
$519,900Active3 beds 3 baths2,066 sq. ft.112 Chessie Ct, CHESTER, MD 21619
MLS# MDQA2015532Listed by: CHANEY HOMES, LLC- Open Sat, 2 to 4pm
 $875,000Active3 beds 3 baths2,520 sq. ft.
$875,000Active3 beds 3 baths2,520 sq. ft.202 Mchenny Ct, CHESTER, MD 21619
MLS# MDQA2015440Listed by: COLDWELL BANKER REALTY  $668,900Active2 beds 2 baths1,993 sq. ft.
$668,900Active2 beds 2 baths1,993 sq. ft.815 Warbler Way, CHESTER, MD 21619
MLS# MDQA2015498Listed by: KOVO REALTY
