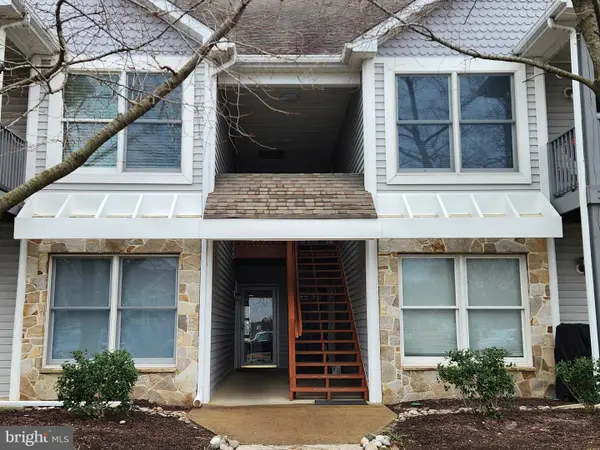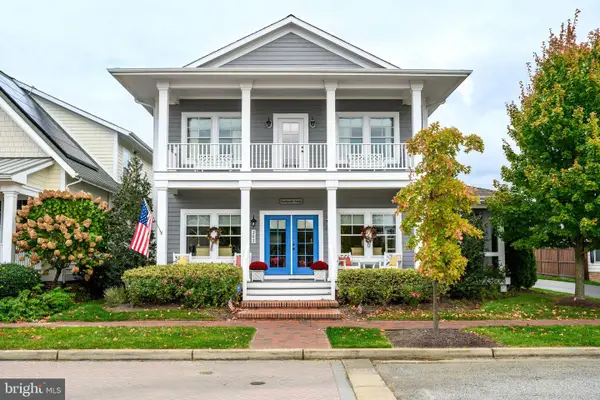7014 Bridgepointe Dr, Chester, MD 21619
Local realty services provided by:ERA Liberty Realty
7014 Bridgepointe Dr,Chester, MD 21619
$359,000
- 3 Beds
- 3 Baths
- 1,635 sq. ft.
- Townhouse
- Pending
Listed by: deanna w miller
Office: long & foster real estate, inc.
MLS#:MDQA2012302
Source:BRIGHTMLS
Price summary
- Price:$359,000
- Price per sq. ft.:$219.57
About this home
Welcome Home! This beautifully designed townhome features a bright and sunny kitchen that invites natural light to fill the space, perfect for cooking and entertaining. The high ceilings create an airy atmosphere, enhancing the open feel of the main level.
The primary bedroom suite is conveniently located on the main level, offering privacy and ease of access. A stylish powder room is also available for guests. Upstairs, you will find two generously sized bedrooms, providing ample space for family, guests, or a home office, along with a full bath that caters to their needs.
Recently refreshed with new carpet and luxury vinyl flooring, this townhouse is ready for your personal touches. Freshly painted throughout, it offers a clean slate for you to make it your own.
Contact an agent
Home facts
- Year built:1993
- Listing ID #:MDQA2012302
- Added:267 day(s) ago
- Updated:November 20, 2025 at 08:43 AM
Rooms and interior
- Bedrooms:3
- Total bathrooms:3
- Full bathrooms:2
- Half bathrooms:1
- Living area:1,635 sq. ft.
Heating and cooling
- Cooling:Central A/C
- Heating:Electric, Heat Pump(s)
Structure and exterior
- Year built:1993
- Building area:1,635 sq. ft.
Schools
- High school:KENT ISLAND
Utilities
- Water:Public
- Sewer:Public Sewer
Finances and disclosures
- Price:$359,000
- Price per sq. ft.:$219.57
- Tax amount:$2,766 (2024)
New listings near 7014 Bridgepointe Dr
- Coming Soon
 $499,900Coming Soon3 beds 2 baths
$499,900Coming Soon3 beds 2 baths1906 Harbor Dr, CHESTER, MD 21619
MLS# MDQA2015604Listed by: FIVE STAR REAL ESTATE - New
 $1,899,000Active4 beds 6 baths3,460 sq. ft.
$1,899,000Active4 beds 6 baths3,460 sq. ft.2907 Cox Neck Rd E, CHESTER, MD 21619
MLS# MDQA2015546Listed by: TTR SOTHEBY'S INTERNATIONAL REALTY - New
 $305,000Active2 beds 2 baths1,073 sq. ft.
$305,000Active2 beds 2 baths1,073 sq. ft.302 Teal Ct #a, CHESTER, MD 21619
MLS# MDQA2015558Listed by: MARYLAND RESIDENTIAL MANAGEMENT CO - New
 $495,000Active3 beds 2 baths1,728 sq. ft.
$495,000Active3 beds 2 baths1,728 sq. ft.1916 Stevens Dr, CHESTER, MD 21619
MLS# MDQA2015554Listed by: COLDWELL BANKER REALTY  $1,099,900Active5 beds 4 baths3,036 sq. ft.
$1,099,900Active5 beds 4 baths3,036 sq. ft.203 Riverside Dr, CHESTER, MD 21619
MLS# MDQA2014798Listed by: LONG & FOSTER REAL ESTATE, INC. $409,900Pending3 beds 2 baths1,693 sq. ft.
$409,900Pending3 beds 2 baths1,693 sq. ft.1407 Calvert Rd, CHESTER, MD 21619
MLS# MDQA2015514Listed by: ROSENDALE REALTY $295,000Pending2 beds 2 baths1,073 sq. ft.
$295,000Pending2 beds 2 baths1,073 sq. ft.306 Teal Ct #c, CHESTER, MD 21619
MLS# MDQA2015528Listed by: MARYLAND RESIDENTIAL MANAGEMENT CO $519,900Active3 beds 3 baths2,066 sq. ft.
$519,900Active3 beds 3 baths2,066 sq. ft.112 Chessie Ct, CHESTER, MD 21619
MLS# MDQA2015532Listed by: CHANEY HOMES, LLC- Open Sat, 2 to 4pm
 $875,000Active3 beds 3 baths2,520 sq. ft.
$875,000Active3 beds 3 baths2,520 sq. ft.202 Mchenny Ct, CHESTER, MD 21619
MLS# MDQA2015440Listed by: COLDWELL BANKER REALTY  $668,900Active2 beds 2 baths1,993 sq. ft.
$668,900Active2 beds 2 baths1,993 sq. ft.815 Warbler Way, CHESTER, MD 21619
MLS# MDQA2015498Listed by: KOVO REALTY
