906 Auckland Way, Chester, MD 21619
Local realty services provided by:ERA Valley Realty
906 Auckland Way,Chester, MD 21619
$499,900
- 3 Beds
- 4 Baths
- 2,076 sq. ft.
- Townhouse
- Pending
Listed by: courtney chipouras
Office: ttr sotheby's international realty
MLS#:MDQA2015460
Source:BRIGHTMLS
Price summary
- Price:$499,900
- Price per sq. ft.:$240.8
About this home
This beautifully maintained 3-bedroom, 3.5-bath marina-front townhouse with a 1-car garage offers the perfect blend of comfort, convenience, and Chesapeake lifestyle. Ideally located in the heart of Kent Island, you’ll enjoy stunning marina and Chester River views from multiple levels. The main floor features new luxury vinyl plank flooring, an open-concept kitchen, dining, and family room, and a gas fireplace. French doors open to a private deck where you can relax and watch the boats go by. Upstairs, the primary suite includes a walk-in closet, a spa-like bath with a jetted tub and separate shower, and a private balcony overlooking the water. A second bedroom on this level offers its own en-suite bath and new carpet throughout. The third-floor loft bedroom is a serene retreat with a closet, full en-suite bath, and sweeping marina views. The Bayside community offers resort-style amenities including a clubhouse, fitness center, pool, and tennis courts. Plus, Castle Marina is just steps away—keep your boat right out your back door and enjoy easy access to the Chester River and beyond. Experience low-maintenance, waterfront living at its best on Kent Island!
Contact an agent
Home facts
- Year built:2001
- Listing ID #:MDQA2015460
- Added:111 day(s) ago
- Updated:February 11, 2026 at 08:32 AM
Rooms and interior
- Bedrooms:3
- Total bathrooms:4
- Full bathrooms:3
- Half bathrooms:1
- Living area:2,076 sq. ft.
Heating and cooling
- Cooling:Ceiling Fan(s), Central A/C, Heat Pump(s)
- Heating:Electric, Heat Pump(s)
Structure and exterior
- Year built:2001
- Building area:2,076 sq. ft.
Schools
- High school:KENT ISLAND
Utilities
- Water:Public
- Sewer:Public Sewer
Finances and disclosures
- Price:$499,900
- Price per sq. ft.:$240.8
- Tax amount:$3,874 (2024)
New listings near 906 Auckland Way
- Coming Soon
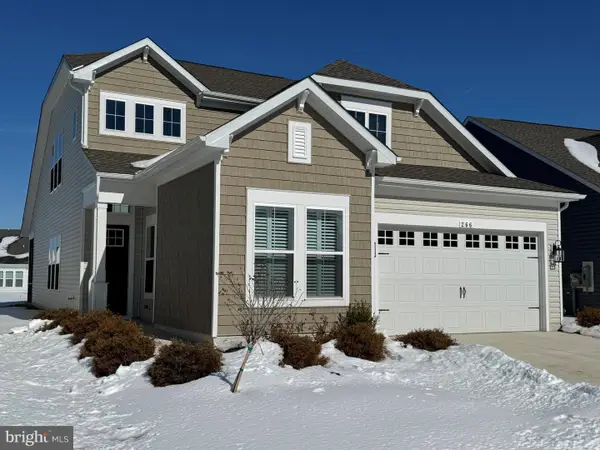 $750,000Coming Soon4 beds 3 baths
$750,000Coming Soon4 beds 3 baths266 Peregrine Dr, CHESTER, MD 21619
MLS# MDQA2016140Listed by: RE/MAX EXECUTIVE - Coming Soon
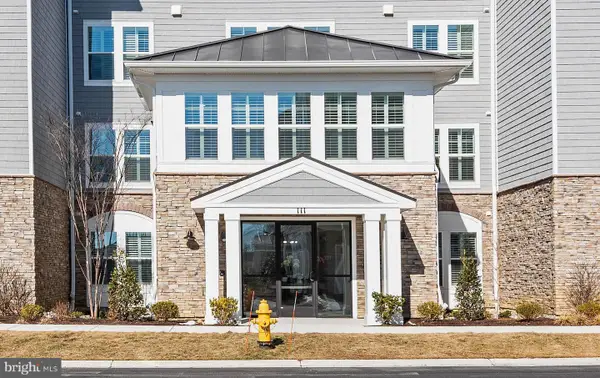 $539,000Coming Soon2 beds 3 baths
$539,000Coming Soon2 beds 3 baths111 Marshgrass Way #22, CHESTER, MD 21619
MLS# MDQA2016122Listed by: LONG & FOSTER REAL ESTATE, INC. - New
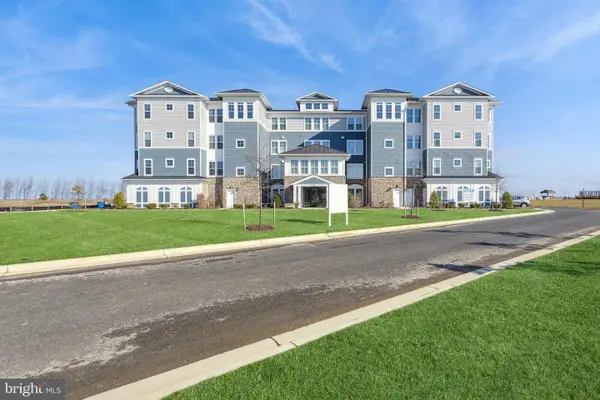 $979,990Active3 beds 3 baths2,602 sq. ft.
$979,990Active3 beds 3 baths2,602 sq. ft.110 Boatswain Way #3034, CHESTER, MD 21619
MLS# MDQA2016092Listed by: KOVO REALTY - New
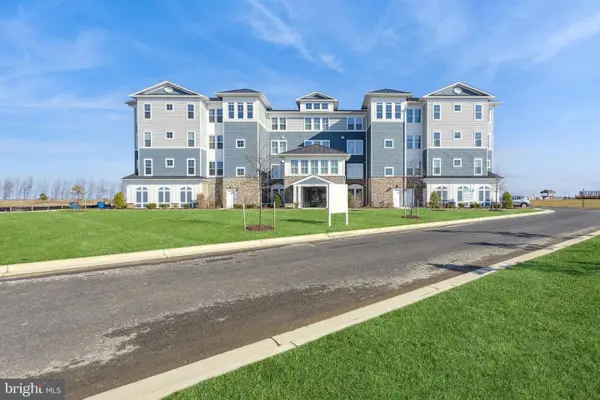 $789,990Active2 beds 3 baths1,900 sq. ft.
$789,990Active2 beds 3 baths1,900 sq. ft.110 Boatswain Way #3033, CHESTER, MD 21619
MLS# MDQA2016094Listed by: KOVO REALTY - New
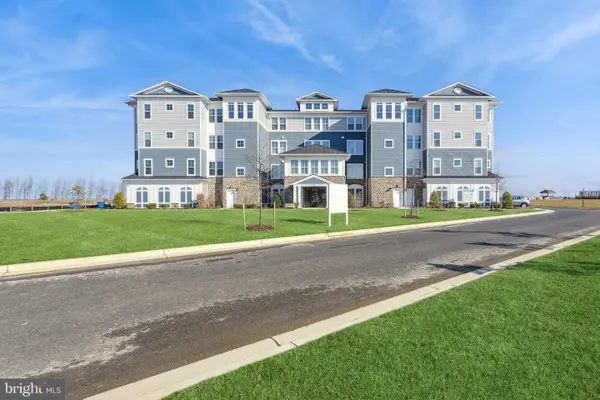 $790,990Active2 beds 3 baths1,900 sq. ft.
$790,990Active2 beds 3 baths1,900 sq. ft.110 Boatswain Way #3032, CHESTER, MD 21619
MLS# MDQA2016096Listed by: KOVO REALTY - Coming Soon
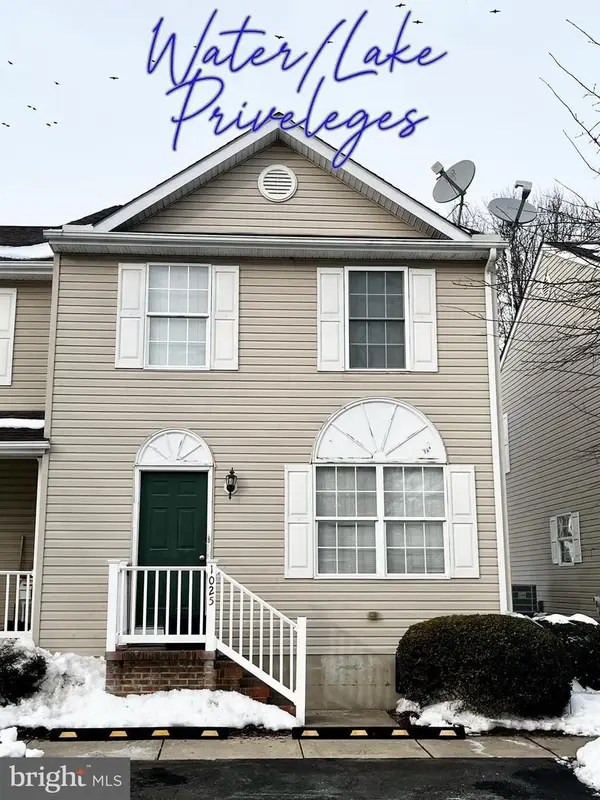 $350,000Coming Soon3 beds 3 baths
$350,000Coming Soon3 beds 3 baths1025 Dundee Ct, CHESTER, MD 21619
MLS# MDQA2016050Listed by: RE/MAX EXECUTIVE - Open Sun, 1 to 3pmNew
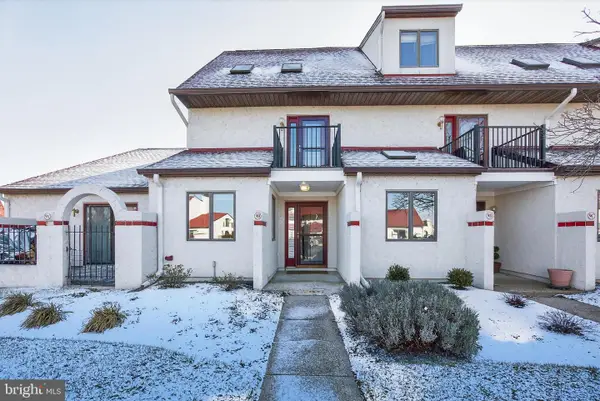 $394,000Active3 beds 3 baths1,680 sq. ft.
$394,000Active3 beds 3 baths1,680 sq. ft.9-b Queen Victoria Way, CHESTER, MD 21619
MLS# MDQA2015826Listed by: RE/MAX EXECUTIVE - New
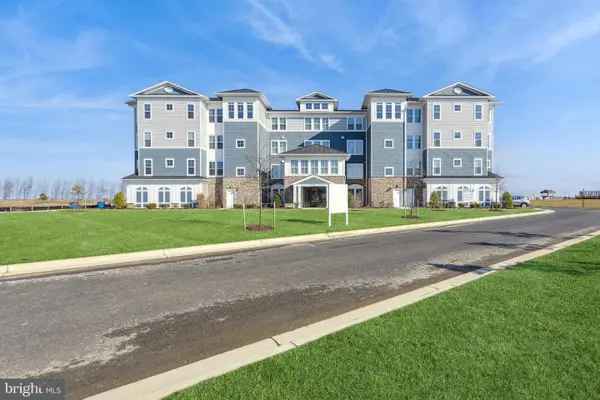 $829,990Active3 beds 3 baths2,602 sq. ft.
$829,990Active3 beds 3 baths2,602 sq. ft.110 Boatswain Way #3021, CHESTER, MD 21619
MLS# MDQA2016078Listed by: KOVO REALTY - New
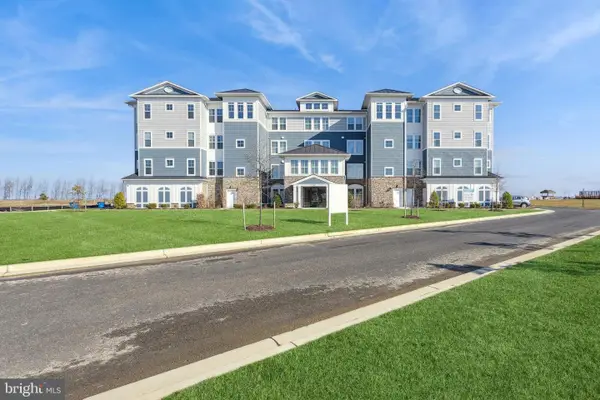 $929,990Active3 beds 3 baths2,602 sq. ft.
$929,990Active3 beds 3 baths2,602 sq. ft.110 Boatswain Way #3031, CHESTER, MD 21619
MLS# MDQA2016080Listed by: KOVO REALTY 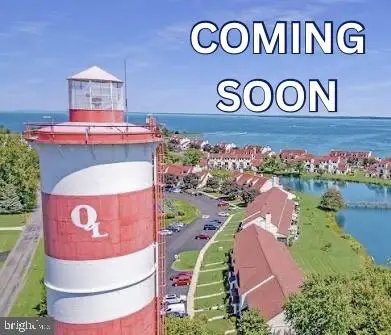 $275,000Active1 beds 1 baths724 sq. ft.
$275,000Active1 beds 1 baths724 sq. ft.3-d Queen Victoria Ct, CHESTER, MD 21619
MLS# MDQA2016014Listed by: COLDWELL BANKER REALTY

