201 Radcliffe Dr, Chestertown, MD 21620
Local realty services provided by:O'BRIEN REALTY ERA POWERED
201 Radcliffe Dr,Chestertown, MD 21620
$795,000
- 4 Beds
- 3 Baths
- 2,736 sq. ft.
- Single family
- Pending
Listed by:peter d heller
Office:coldwell banker chesapeake real estate company
MLS#:MDKE2005732
Source:BRIGHTMLS
Price summary
- Price:$795,000
- Price per sq. ft.:$290.57
About this home
Discover the charm of this exquisite transitional Victorian home nestled just off the beaten path in downtown Chestertown. Built in 2011, this stunning residence boasts meticulously maintained living space, featuring an open floor plan that seamlessly blends comfort and style. The interior showcases beautiful wood floors, exposed beams, and an abundance of natural light from skylights and double-pane windows, creating an inviting atmosphere throughout. The owner's suite is located on the main floor with a beautiful new ensuite bathroom. On the second floor, you will find another living area with an additional 3 bedrooms and bathroom. Cozy up in the living area by the Vermont Castings pellet stove, perfect for creating lasting memories. The main floor laundry adds convenience to your daily routine. Step outside to enjoy the wrap-around porch, screened porch, and balcony, all overlooking the beautifully landscaped yard, ideal for entertaining or simply unwinding in your private oasis. The attached garage and paved driveway provide ample parking for you and your guests. Encapsulated crawlspace with room for storage. This home is just a short walk from historic downtown with all of the amenities like shopping, dining, farmers market and theater.
Contact an agent
Home facts
- Year built:2011
- Listing ID #:MDKE2005732
- Added:5 day(s) ago
- Updated:October 01, 2025 at 07:32 AM
Rooms and interior
- Bedrooms:4
- Total bathrooms:3
- Full bathrooms:2
- Half bathrooms:1
- Living area:2,736 sq. ft.
Heating and cooling
- Cooling:Heat Pump(s)
- Heating:Electric, Heat Pump(s)
Structure and exterior
- Roof:Architectural Shingle
- Year built:2011
- Building area:2,736 sq. ft.
- Lot area:0.28 Acres
Utilities
- Water:Public
- Sewer:Public Sewer
Finances and disclosures
- Price:$795,000
- Price per sq. ft.:$290.57
- Tax amount:$8,530 (2025)
New listings near 201 Radcliffe Dr
- Coming Soon
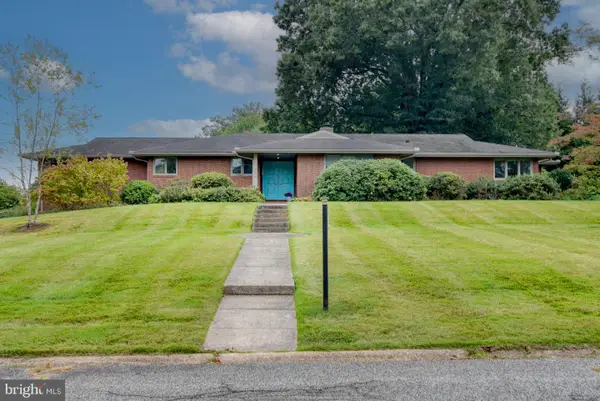 $639,900Coming Soon4 beds 4 baths
$639,900Coming Soon4 beds 4 baths206 Valley, CHESTERTOWN, MD 21620
MLS# MDKE2005762Listed by: COLDWELL BANKER CHESAPEAKE REAL ESTATE COMPANY - Coming Soon
 $314,000Coming Soon4 beds 2 baths
$314,000Coming Soon4 beds 2 baths8833 Georgetown Rd, CHESTERTOWN, MD 21620
MLS# MDKE2005766Listed by: COLDWELL BANKER CHESAPEAKE REAL ESTATE COMPANY - Coming Soon
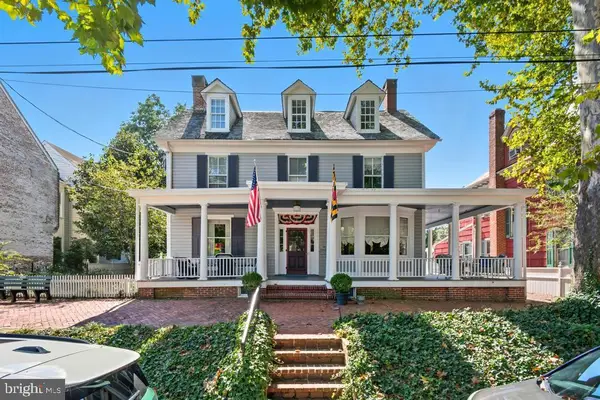 $1,250,000Coming Soon5 beds 5 baths
$1,250,000Coming Soon5 beds 5 baths119 High St, CHESTERTOWN, MD 21620
MLS# MDKE2005728Listed by: CROSS STREET REALTORS LLC - Open Sat, 1 to 3pmNew
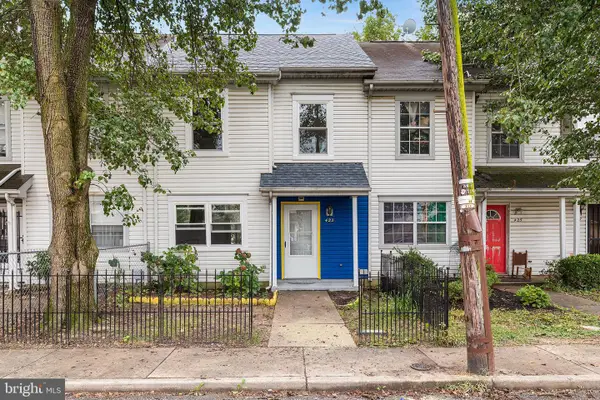 $185,000Active3 beds 2 baths1,136 sq. ft.
$185,000Active3 beds 2 baths1,136 sq. ft.423 Calvert St, CHESTERTOWN, MD 21620
MLS# MDKE2005718Listed by: REDFIN CORP - New
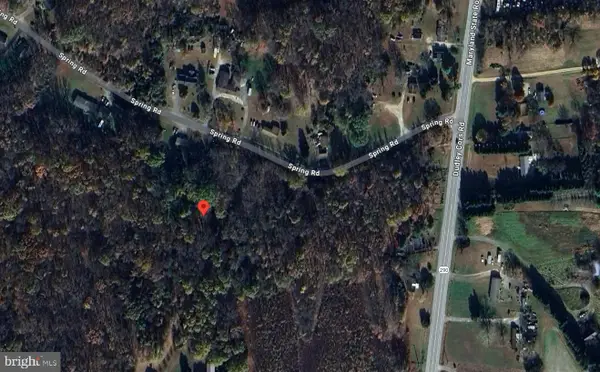 $19,500Active0.99 Acres
$19,500Active0.99 Acres404 Spring Rd, CHESTERTOWN, MD 21620
MLS# MDQA2014990Listed by: THE PARKER GROUP - New
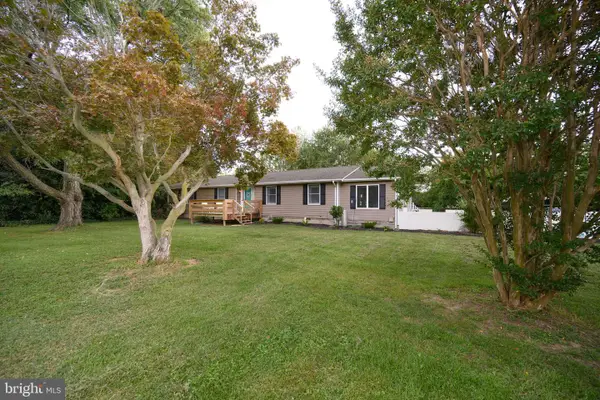 $375,000Active4 beds 3 baths1,790 sq. ft.
$375,000Active4 beds 3 baths1,790 sq. ft.7653 Broad Neck Rd, CHESTERTOWN, MD 21620
MLS# MDKE2005742Listed by: BENSON & MANGOLD, LLC - New
 $389,900Active3 beds -- baths1,728 sq. ft.
$389,900Active3 beds -- baths1,728 sq. ft.517 High St, CHESTERTOWN, MD 21620
MLS# MDKE2005736Listed by: L. C. PARKER REAL ESTATE - New
 $235,000Active3 beds 2 baths1,140 sq. ft.
$235,000Active3 beds 2 baths1,140 sq. ft.126 Metcalf Rd, CHESTERTOWN, MD 21620
MLS# MDKE2005734Listed by: TAYLOR PROPERTIES - Coming Soon
 $50,000Coming Soon-- Acres
$50,000Coming Soon-- AcresFairlee-melitota Rd, CHESTERTOWN, MD 21620
MLS# MDKE2005726Listed by: CHESAPEAKE REAL ESTATE ASSOCIATES, LLC
