311 Devon Dr, Chestertown, MD 21620
Local realty services provided by:ERA Central Realty Group
Listed by: debra b meikle
Office: doug ashley realtors, llc.
MLS#:MDKE2005930
Source:BRIGHTMLS
Price summary
- Price:$598,000
- Price per sq. ft.:$170.66
- Monthly HOA dues:$24.58
About this home
311 Devon Drive is located in Coventry Farms; and being located within the Chestertown town limits offers town utilities. The front entrance welcomes you with an open two-story foyer to the second-floor balcony. To the left of the front foyer is a den and to the right is a formal dining room. The foyer hall leads into a large open area that includes a large eat-in kitchen, sunroom and family room with a gas fireplace. The home's design features an abundance of natural light due to its 9-foot ceilings and full-height glass walls on the first floor's rear. The sunroom and first floor primary suite access onto the rear deck with the view and privacy of mature trees. There is a primary bedroom suite on each level; and with there being three additional bedrooms, makes a total of five bedrooms or extra rooms for whatever the need may be. The home offers a garage as well as a full unfinished walk-out basement. The pictures prove the true beauty and spaciousness of this home. (room dimensions are approximate)
Contact an agent
Home facts
- Year built:2007
- Listing ID #:MDKE2005930
- Added:47 day(s) ago
- Updated:January 08, 2026 at 02:50 PM
Rooms and interior
- Bedrooms:5
- Total bathrooms:4
- Full bathrooms:3
- Half bathrooms:1
- Living area:3,504 sq. ft.
Heating and cooling
- Cooling:Central A/C
- Heating:Electric, Heat Pump(s)
Structure and exterior
- Year built:2007
- Building area:3,504 sq. ft.
- Lot area:0.28 Acres
Utilities
- Water:Public
- Sewer:Public Sewer
Finances and disclosures
- Price:$598,000
- Price per sq. ft.:$170.66
- Tax amount:$7,289 (2025)
New listings near 311 Devon Dr
- New
 $165,000Active4 beds 2 baths1,156 sq. ft.
$165,000Active4 beds 2 baths1,156 sq. ft.141 Prospect St, CHESTERTOWN, MD 21620
MLS# MDKE2006036Listed by: TAYLOR PROPERTIES - Open Sun, 12 to 2:30pm
 $495,000Pending4 beds 3 baths3,984 sq. ft.
$495,000Pending4 beds 3 baths3,984 sq. ft.201 Greenwood Ave, CHESTERTOWN, MD 21620
MLS# MDKE2006030Listed by: DOUG ASHLEY REALTORS, LLC - Open Sat, 12 to 2pmNew
 $379,000Active3 beds 2 baths1,700 sq. ft.
$379,000Active3 beds 2 baths1,700 sq. ft.104 Iris Rd, CHESTERTOWN, MD 21620
MLS# MDQA2015798Listed by: DOUG ASHLEY REALTORS, LLC - New
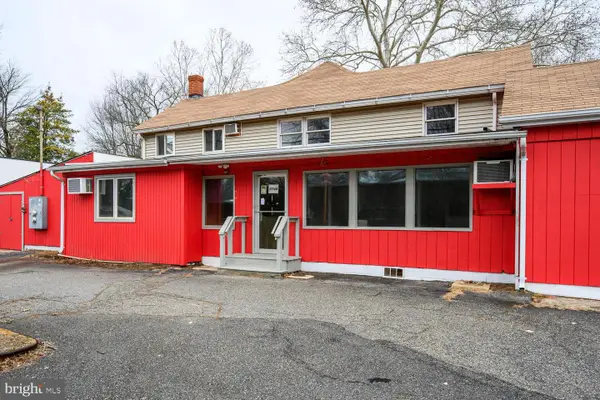 $445,000Active5 beds 3 baths3,371 sq. ft.
$445,000Active5 beds 3 baths3,371 sq. ft.6746 Quaker Neck Rd, CHESTERTOWN, MD 21620
MLS# MDKE2006014Listed by: DOUG ASHLEY REALTORS, LLC - Coming SoonOpen Fri, 4 to 6pm
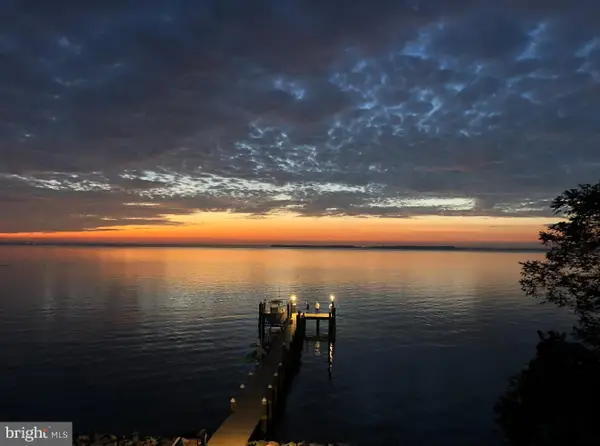 $1,495,000Coming Soon5 beds 4 baths
$1,495,000Coming Soon5 beds 4 baths10800 Cliff Rd, CHESTERTOWN, MD 21620
MLS# MDKE2005898Listed by: TAYLOR PROPERTIES - Open Sun, 1 to 3pmNew
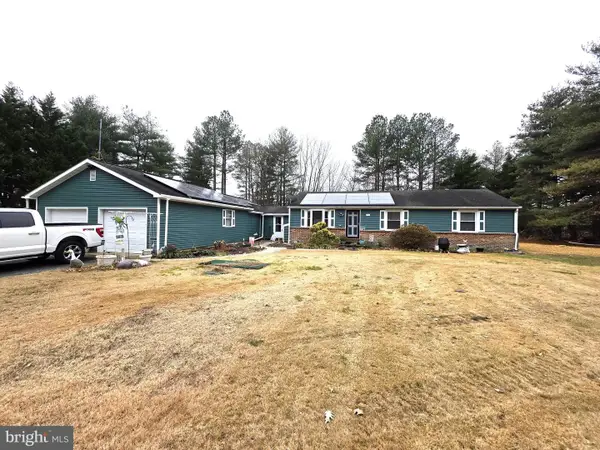 $379,500Active3 beds 2 baths1,296 sq. ft.
$379,500Active3 beds 2 baths1,296 sq. ft.22481 Goose Hollow Dr, CHESTERTOWN, MD 21620
MLS# MDKE2006012Listed by: REALTY MARK CITYSCAPE  $319,900Active3 beds 1 baths1,008 sq. ft.
$319,900Active3 beds 1 baths1,008 sq. ft.24775 Langford Rd, CHESTERTOWN, MD 21620
MLS# MDKE2005992Listed by: RE/MAX 1ST CHOICE - MIDDLETOWN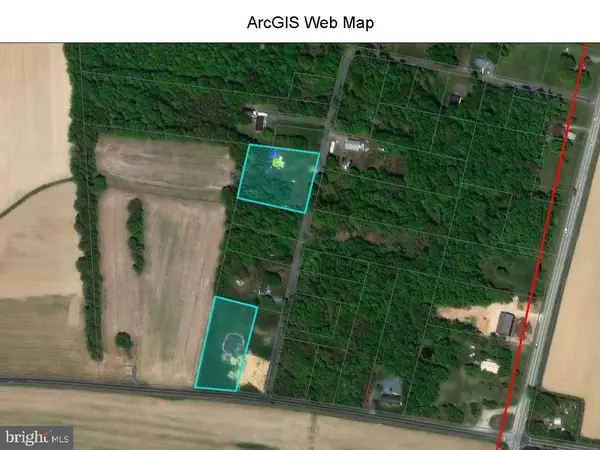 $29,000Active2.6 Acres
$29,000Active2.6 Acres23698 L Rd, CHESTERTOWN, MD 21620
MLS# MDKE2005988Listed by: TAYLOR PROPERTIES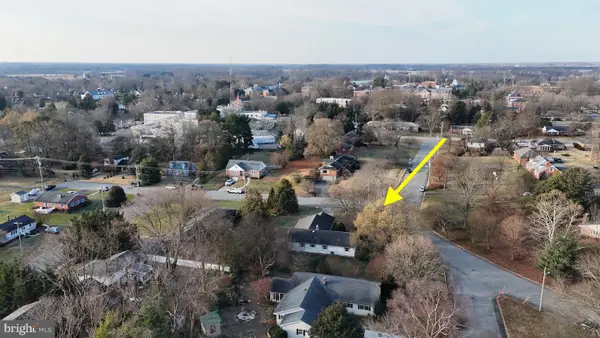 $333,900Pending3 beds 3 baths2,577 sq. ft.
$333,900Pending3 beds 3 baths2,577 sq. ft.303 Cedar St, CHESTERTOWN, MD 21620
MLS# MDKE2005970Listed by: SELECT LAND & HOMES, LLC- Open Sat, 12 to 2pm
 $525,000Active5 beds 4 baths3,932 sq. ft.
$525,000Active5 beds 4 baths3,932 sq. ft.218 Camelot Dr, CHESTERTOWN, MD 21620
MLS# MDKE2005982Listed by: COLDWELL BANKER REALTY
