492 Pear Tree Point Rd, Chestertown, MD 21620
Local realty services provided by:ERA Reed Realty, Inc.
492 Pear Tree Point Rd,Chestertown, MD 21620
$850,000
- 3 Beds
- 2 Baths
- - sq. ft.
- Single family
- Sold
Listed by: joseph s. ciganek
Office: coldwell banker chesapeake real estate company
MLS#:MDQA2015126
Source:BRIGHTMLS
Sorry, we are unable to map this address
Price summary
- Price:$850,000
About this home
Welcome to 492 Pear Tree Point Road: an exceptional Chester River waterfront home with unique upriver views. Spacious rooms, gorgeous cherry hardwoods, a back deck to die for, private setting, and with space to add; this home has it all! Good water depth for a dock and center console. Nearly an acre of elevated land - out of the flood zone - that backs to picturesque horse pasture. The main floor features a huge open-concept kitchen and living/dining room space which naturally flows onto the unmatched second-story wrap-around deck; perfect for crab feasts, bbq, and watching summer sunsets. Perched on the second floor is the primary suite with private Romeo and Juliet style balcony high above. Ensuite bath is unfinished but is plumbed and ready for tile and final fixtures. Walk down the sunroom to the oversized two-car garage with workshop behind and the massive unfinished loft above. With electric and insulation already in place, this space is a blank canvas ready to be turned into a fantastic rec room or 4th bedroom. Finishing the loft and primary bath would make the home over 3,000 square feet of finished space and 3/4 bedrooms and 3 fun baths. Add the final touches to make this space your own. Walkout basement has tons of storage for outdoor equipment and has a bedroom and full bath. Open House Saturday October 18, 10:00 - 2:00. Come join us.
Contact an agent
Home facts
- Year built:2001
- Listing ID #:MDQA2015126
- Added:75 day(s) ago
- Updated:December 20, 2025 at 11:15 AM
Rooms and interior
- Bedrooms:3
- Total bathrooms:2
- Full bathrooms:2
Heating and cooling
- Cooling:Central A/C, Heat Pump(s)
- Heating:Electric, Heat Pump(s)
Structure and exterior
- Roof:Architectural Shingle
- Year built:2001
Utilities
- Water:Well
- Sewer:On Site Septic, Private Septic Tank
Finances and disclosures
- Price:$850,000
- Tax amount:$6,142 (2024)
New listings near 492 Pear Tree Point Rd
- New
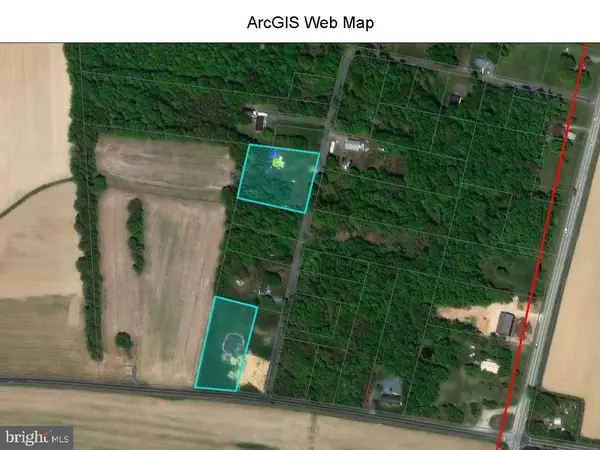 $29,000Active2.6 Acres
$29,000Active2.6 Acres23698 L Rd, CHESTERTOWN, MD 21620
MLS# MDKE2005988Listed by: TAYLOR PROPERTIES - New
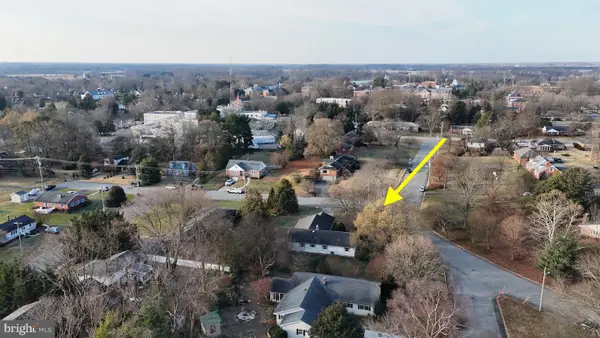 $333,900Active3 beds 3 baths2,577 sq. ft.
$333,900Active3 beds 3 baths2,577 sq. ft.303 Cedar St, CHESTERTOWN, MD 21620
MLS# MDKE2005970Listed by: SELECT LAND & HOMES, LLC 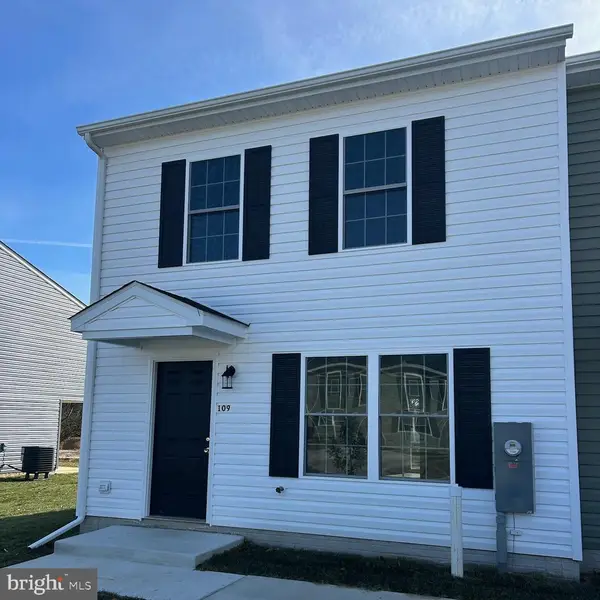 $264,900Active3 beds 2 baths1,280 sq. ft.
$264,900Active3 beds 2 baths1,280 sq. ft.109 Metcalf Rd, CHESTERTOWN, MD 21620
MLS# MDKE2005968Listed by: REAL BROKER, LLC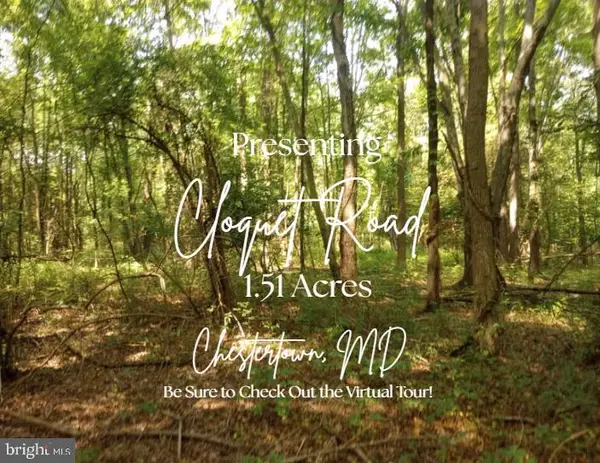 $39,000Active1.51 Acres
$39,000Active1.51 AcresCloquet Rd, CHESTERTOWN, MD 21620
MLS# MDKE2005966Listed by: BERKSHIRE HATHAWAY HOMESERVICES HOMESALE REALTY- Coming Soon
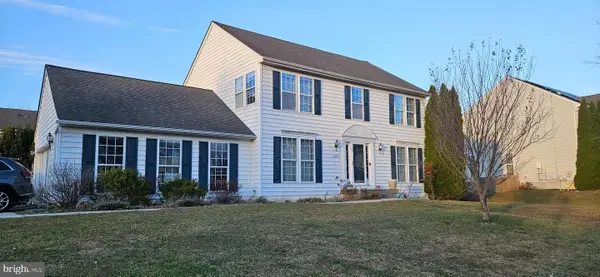 $475,000Coming Soon4 beds 3 baths
$475,000Coming Soon4 beds 3 baths110 Trafford Dr, CHESTERTOWN, MD 21620
MLS# MDKE2005964Listed by: RE/MAX ADVANTAGE REALTY 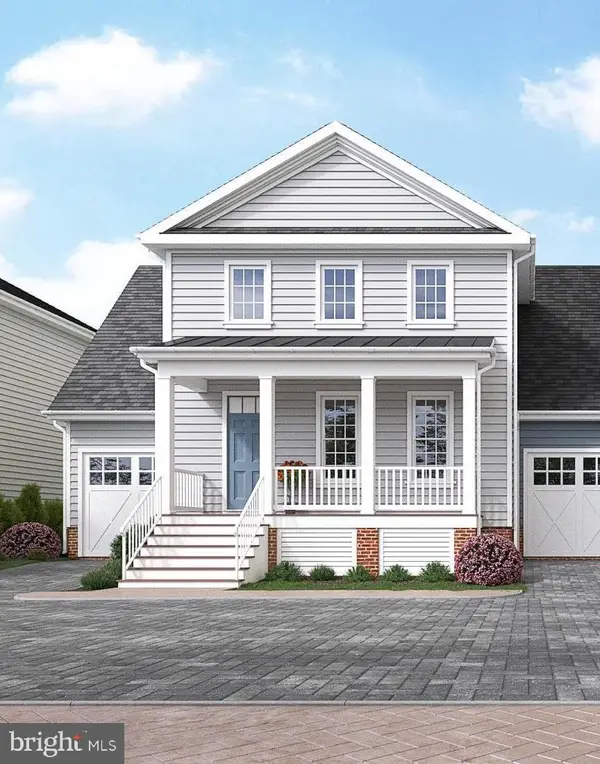 $753,500Active3 beds 3 baths1,964 sq. ft.
$753,500Active3 beds 3 baths1,964 sq. ft.#36 Landing Ln, CHESTERTOWN, MD 21620
MLS# MDKE2005958Listed by: GUNTHER-MCCLARY REAL ESTATE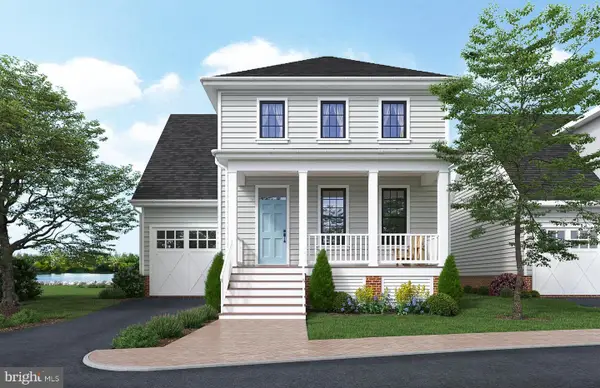 $765,900Active3 beds 3 baths1,964 sq. ft.
$765,900Active3 beds 3 baths1,964 sq. ft.#37 Landing Ln, CHESTERTOWN, MD 21620
MLS# MDKE2005960Listed by: GUNTHER-MCCLARY REAL ESTATE $786,900Active3 beds 3 baths1,964 sq. ft.
$786,900Active3 beds 3 baths1,964 sq. ft.#35 Landing Ln, CHESTERTOWN, MD 21620
MLS# MDKE2005956Listed by: GUNTHER-MCCLARY REAL ESTATE $839,500Active3 beds 3 baths1,964 sq. ft.
$839,500Active3 beds 3 baths1,964 sq. ft.102 Little Harbor Way, CHESTERTOWN, MD 21620
MLS# MDKE2005950Listed by: GUNTHER-MCCLARY REAL ESTATE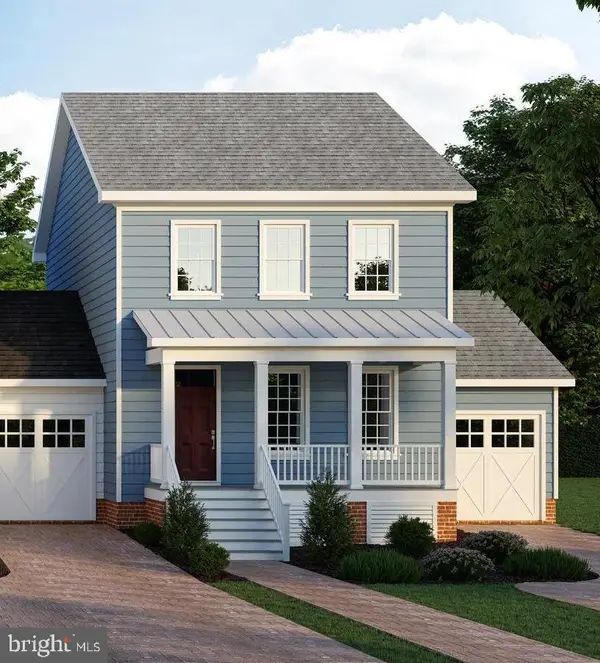 $813,900Active3 beds 4 baths2,192 sq. ft.
$813,900Active3 beds 4 baths2,192 sq. ft.104 Landing Ln, CHESTERTOWN, MD 21620
MLS# MDKE2005952Listed by: GUNTHER-MCCLARY REAL ESTATE
