7844 Chester Ct, Chestertown, MD 21620
Local realty services provided by:O'BRIEN REALTY ERA POWERED
Listed by: retha j arrabal
Office: doug ashley realtors, llc.
MLS#:MDKE2005796
Source:BRIGHTMLS
Price summary
- Price:$745,000
- Price per sq. ft.:$229.37
About this home
Beautifully Updated Home in a Serene Setting!
Welcome to this stunning home filled with thoughtful improvements and timeless charm. The spacious Florida room overlooks a private, beautifully landscaped backyard — your own personal oasis. This room offers unlimited views of the back yard, which was designed in collaboration with a professional landscaper, this garden is a delight in every season and a true haven for butterflies and hummingbirds. You will delight in an outdoor sitting area under a lovely shade tree.
The main level features gleaming hardwood floor, a semi-open floor plan with a cozy fireplace perfect for cool evenings, and abundant natural light that creates a calming atmosphere throughout. The large primary suite offers comfort and convenience, and there is the option for a second bedroom on the main level. Current owners have opted to make that room a large office, and it features two closets.
The kitchen is a dream — spacious enough for a large island and a generous breakfast area that easily fits a full-sized table. There is a mural border that shows scenes of historic Chestertown. Pantry and plenty of storage. Upstairs, you’ll find two large bedrooms and a full hall bath, ideal for guests or loved ones. Each bedroom offers walk-in storage — no attic ladders needed! Solar operated fans keep the attic spaces cool.
Additional highlights include leased solar panels which have been paid out, a large garage with ample storage, additional storage shed with electric and water. , and a fantastic location just minutes from the Chester River and the Chester River Yacht and Country Club. Two zone for heating and cooling.
Come see this charming home for yourself — it’s the perfect blend of beauty, comfort, and thoughtful design!
Contact an agent
Home facts
- Year built:2005
- Listing ID #:MDKE2005796
- Added:112 day(s) ago
- Updated:February 12, 2026 at 02:42 PM
Rooms and interior
- Bedrooms:4
- Total bathrooms:3
- Full bathrooms:2
- Half bathrooms:1
- Living area:3,248 sq. ft.
Heating and cooling
- Cooling:Ceiling Fan(s), Central A/C, Heat Pump(s), Zoned
- Heating:Electric, Heat Pump(s), Propane - Owned
Structure and exterior
- Roof:Shingle
- Year built:2005
- Building area:3,248 sq. ft.
- Lot area:1.01 Acres
Schools
- High school:KENT COUNTY
- Middle school:KENT COUNTY
- Elementary school:GARNETT
Utilities
- Water:Well
- Sewer:Private Septic Tank
Finances and disclosures
- Price:$745,000
- Price per sq. ft.:$229.37
- Tax amount:$5,698 (2024)
New listings near 7844 Chester Ct
- Open Sat, 11am to 1pm
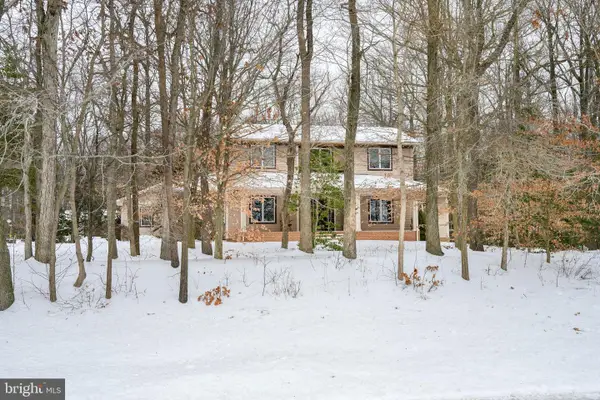 $612,000Active3 beds 3 baths2,927 sq. ft.
$612,000Active3 beds 3 baths2,927 sq. ft.204 Double Creek Rd, CHESTERTOWN, MD 21620
MLS# MDQA2015996Listed by: DOUG ASHLEY REALTORS, LLC 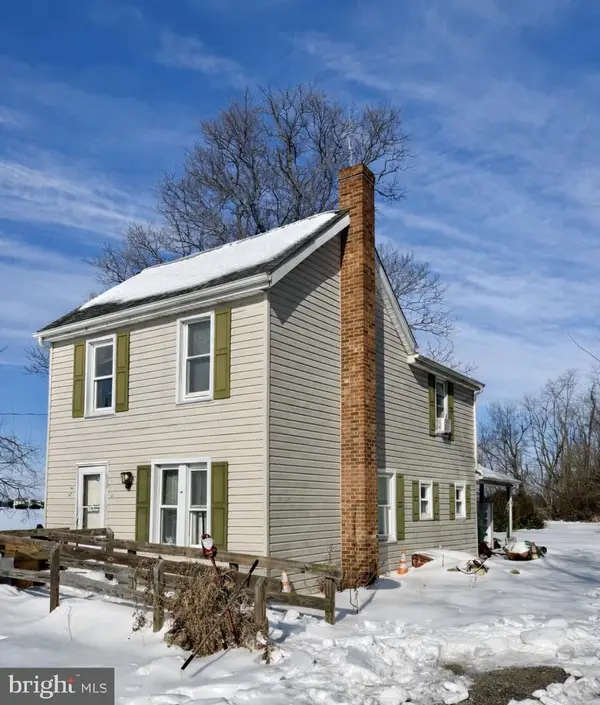 $143,000Pending3 beds 2 baths1,368 sq. ft.
$143,000Pending3 beds 2 baths1,368 sq. ft.9925 Flatland Rd, CHESTERTOWN, MD 21620
MLS# MDKE2006080Listed by: VYBE REALTY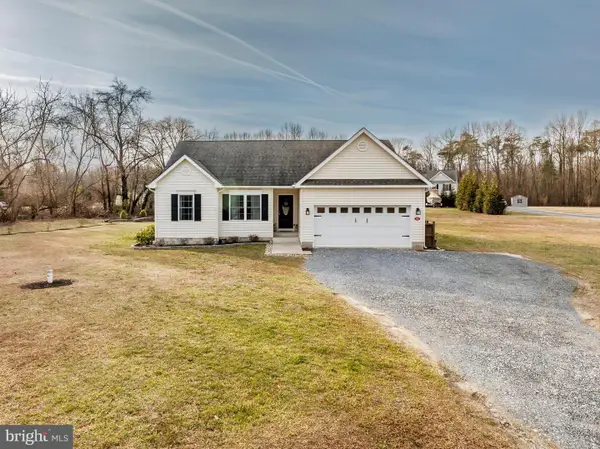 $449,000Pending3 beds 3 baths1,961 sq. ft.
$449,000Pending3 beds 3 baths1,961 sq. ft.105 Pearl Creek Ln, CHESTERTOWN, MD 21620
MLS# MDQA2015962Listed by: TAYLOR PROPERTIES- Coming Soon
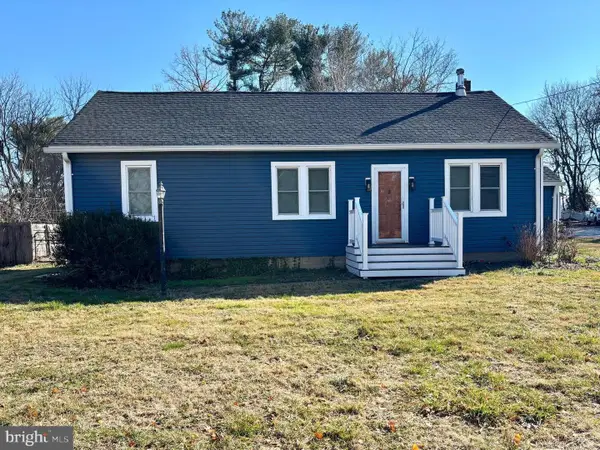 $330,000Coming Soon3 beds 2 baths
$330,000Coming Soon3 beds 2 baths23055 Old Fairlee Rd, CHESTERTOWN, MD 21620
MLS# MDKE2006062Listed by: BENSON & MANGOLD, LLC 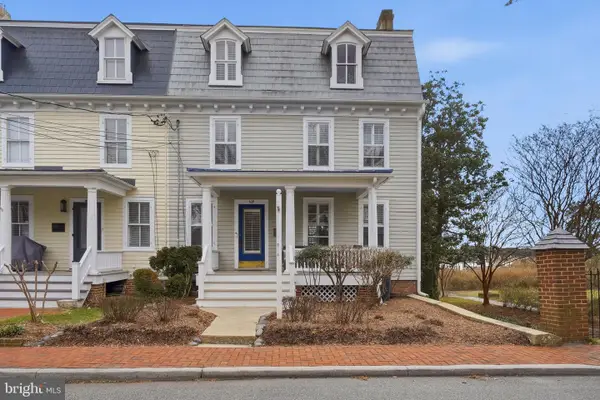 $650,000Pending4 beds 2 baths2,064 sq. ft.
$650,000Pending4 beds 2 baths2,064 sq. ft.109 Water St, CHESTERTOWN, MD 21620
MLS# MDKE2006064Listed by: CROSS STREET REALTORS LLC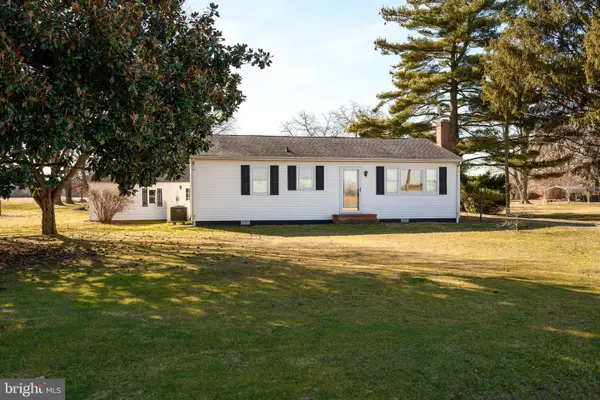 $269,000Pending3 beds 1 baths960 sq. ft.
$269,000Pending3 beds 1 baths960 sq. ft.24339 Chestertown Rd, CHESTERTOWN, MD 21620
MLS# MDKE2006054Listed by: DOUG ASHLEY REALTORS, LLC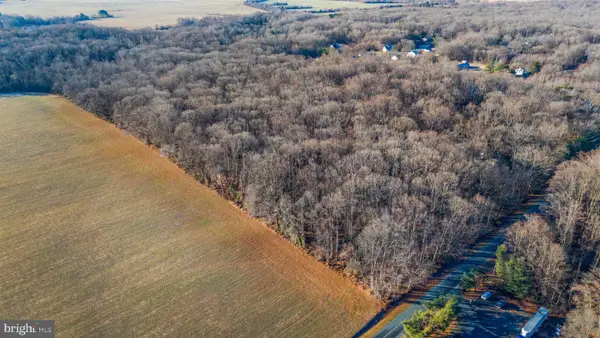 $212,000Pending10.05 Acres
$212,000Pending10.05 AcresHoffecker Rd, CHESTERTOWN, MD 21620
MLS# MDQA2015920Listed by: CHESAPEAKE REAL ESTATE ASSOCIATES, LLC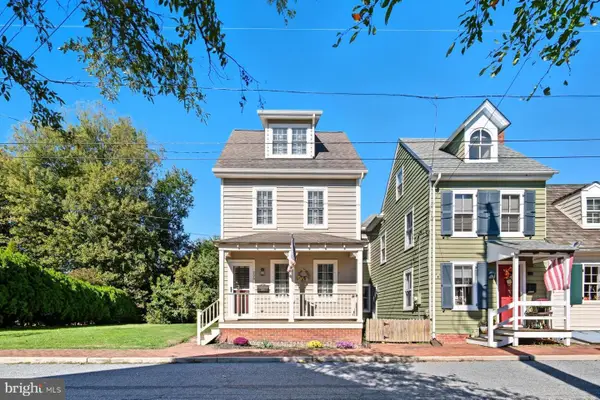 $549,000Active4 beds 4 baths2,008 sq. ft.
$549,000Active4 beds 4 baths2,008 sq. ft.206 S Water St, CHESTERTOWN, MD 21620
MLS# MDKE2006058Listed by: TTR SOTHEBY'S INTERNATIONAL REALTY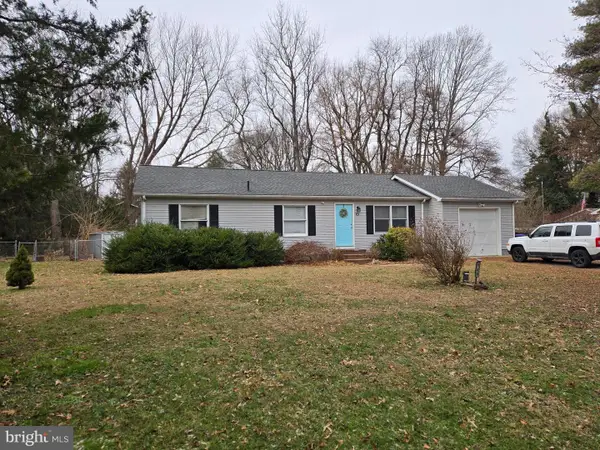 $330,000Active3 beds 2 baths1,170 sq. ft.
$330,000Active3 beds 2 baths1,170 sq. ft.129 Parma Rd, CHESTERTOWN, MD 21620
MLS# MDQA2015862Listed by: CHESAPEAKE REAL ESTATE ASSOCIATES, LLC $165,000Pending4 beds 2 baths1,156 sq. ft.
$165,000Pending4 beds 2 baths1,156 sq. ft.141 Prospect St, CHESTERTOWN, MD 21620
MLS# MDKE2006036Listed by: TAYLOR PROPERTIES

