7989 Quaker Neck Rd, Chestertown, MD 21620
Local realty services provided by:ERA Reed Realty, Inc.
7989 Quaker Neck Rd,Chestertown, MD 21620
$2,500,000
- 5 Beds
- 5 Baths
- 4,305 sq. ft.
- Single family
- Active
Listed by: peter d heller
Office: coldwell banker chesapeake real estate company
MLS#:MDKE2005590
Source:BRIGHTMLS
Price summary
- Price:$2,500,000
- Price per sq. ft.:$580.72
About this home
Price Improvement! Spectacular waterfront on the Chester River!! Words can't describe the uniqueness of this property. With the historic charm of an older home but high end modern upgrades, you will be living the life of luxury. Spacious rooms, magnificent views of the Chester River and your private dock with new boat lift, sandy beach, and stunning new saltwater pool. Exposed beams, scalamandre wallpaper, and multiple fireplaces. First floor owners suite featuring reclaimed pine flooring, private laundry area, walk-in closet, gas fireplace and remodeled bath with soaking tub. Second floor owner's suite with additional laundry area and remodeled bath. Breezeway to the garage. New irrigation system to all flower beds. New paint inside and out. House has had major remodels in 2000 and 2020. Town sewer. Not far from town, but the property has a private feel. Come and be amazed!!
Contact an agent
Home facts
- Year built:1950
- Listing ID #:MDKE2005590
- Added:168 day(s) ago
- Updated:February 12, 2026 at 02:42 PM
Rooms and interior
- Bedrooms:5
- Total bathrooms:5
- Full bathrooms:4
- Half bathrooms:1
- Living area:4,305 sq. ft.
Heating and cooling
- Cooling:Ceiling Fan(s), Central A/C
- Heating:Heat Pump(s), Propane - Leased
Structure and exterior
- Year built:1950
- Building area:4,305 sq. ft.
- Lot area:0.84 Acres
Utilities
- Water:Well
- Sewer:Public Sewer
Finances and disclosures
- Price:$2,500,000
- Price per sq. ft.:$580.72
- Tax amount:$13,029 (2024)
New listings near 7989 Quaker Neck Rd
- Open Sat, 11am to 1pm
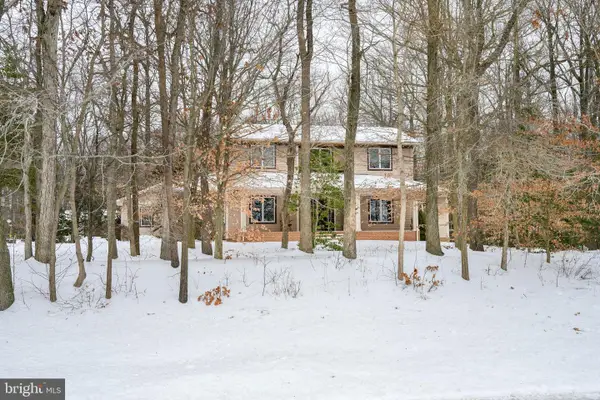 $612,000Active3 beds 3 baths2,927 sq. ft.
$612,000Active3 beds 3 baths2,927 sq. ft.204 Double Creek Rd, CHESTERTOWN, MD 21620
MLS# MDQA2015996Listed by: DOUG ASHLEY REALTORS, LLC 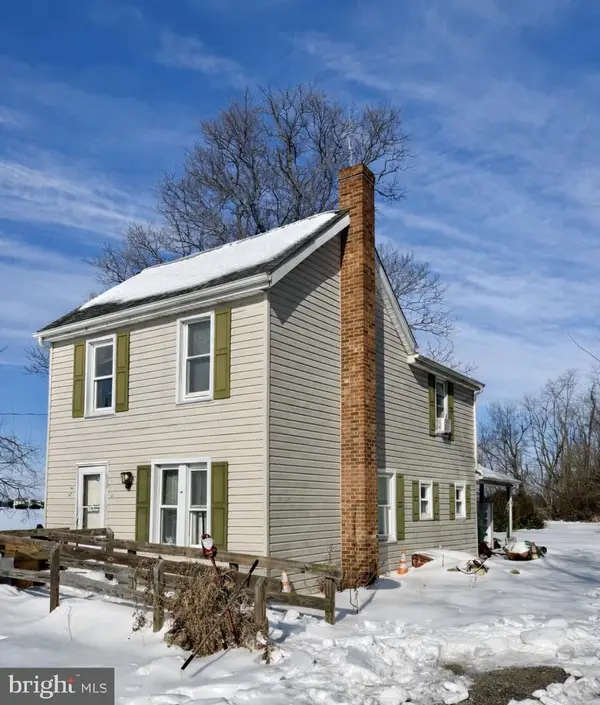 $143,000Pending3 beds 2 baths1,368 sq. ft.
$143,000Pending3 beds 2 baths1,368 sq. ft.9925 Flatland Rd, CHESTERTOWN, MD 21620
MLS# MDKE2006080Listed by: VYBE REALTY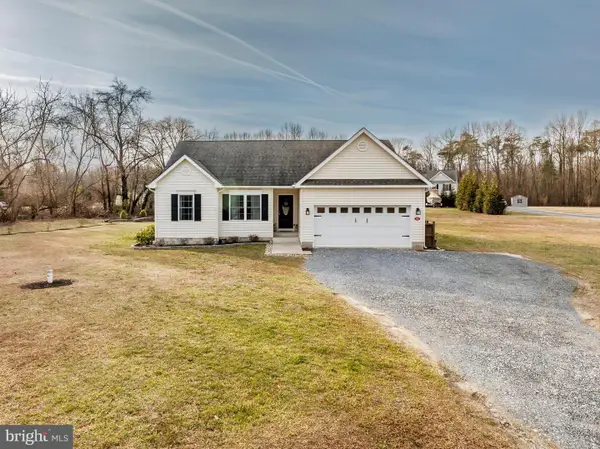 $449,000Pending3 beds 3 baths1,961 sq. ft.
$449,000Pending3 beds 3 baths1,961 sq. ft.105 Pearl Creek Ln, CHESTERTOWN, MD 21620
MLS# MDQA2015962Listed by: TAYLOR PROPERTIES- Coming Soon
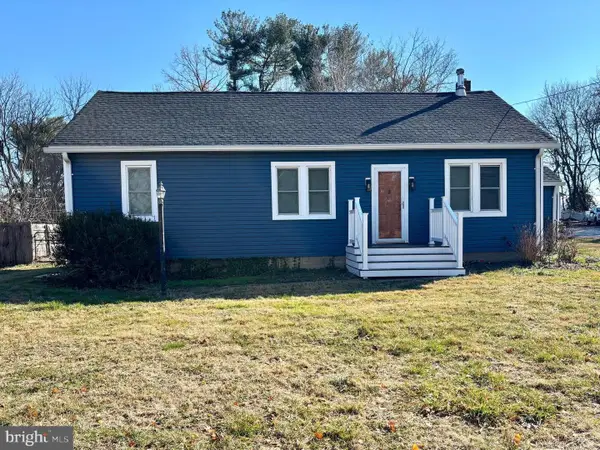 $330,000Coming Soon3 beds 2 baths
$330,000Coming Soon3 beds 2 baths23055 Old Fairlee Rd, CHESTERTOWN, MD 21620
MLS# MDKE2006062Listed by: BENSON & MANGOLD, LLC 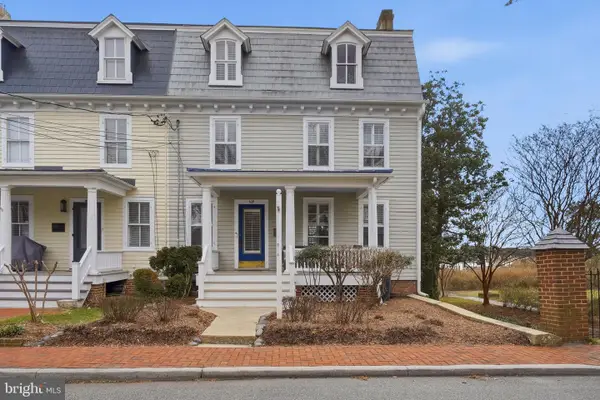 $650,000Pending4 beds 2 baths2,064 sq. ft.
$650,000Pending4 beds 2 baths2,064 sq. ft.109 Water St, CHESTERTOWN, MD 21620
MLS# MDKE2006064Listed by: CROSS STREET REALTORS LLC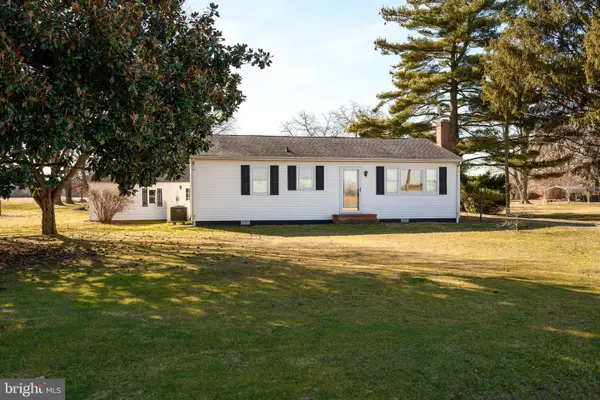 $269,000Pending3 beds 1 baths960 sq. ft.
$269,000Pending3 beds 1 baths960 sq. ft.24339 Chestertown Rd, CHESTERTOWN, MD 21620
MLS# MDKE2006054Listed by: DOUG ASHLEY REALTORS, LLC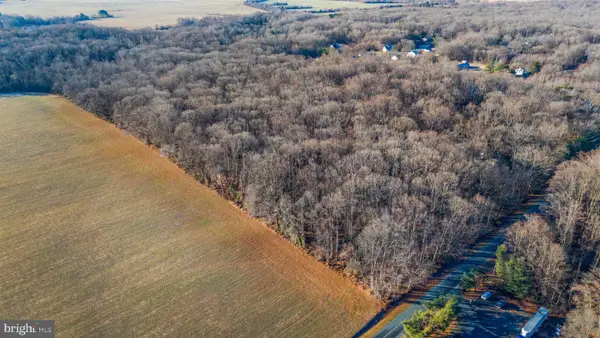 $212,000Pending10.05 Acres
$212,000Pending10.05 AcresHoffecker Rd, CHESTERTOWN, MD 21620
MLS# MDQA2015920Listed by: CHESAPEAKE REAL ESTATE ASSOCIATES, LLC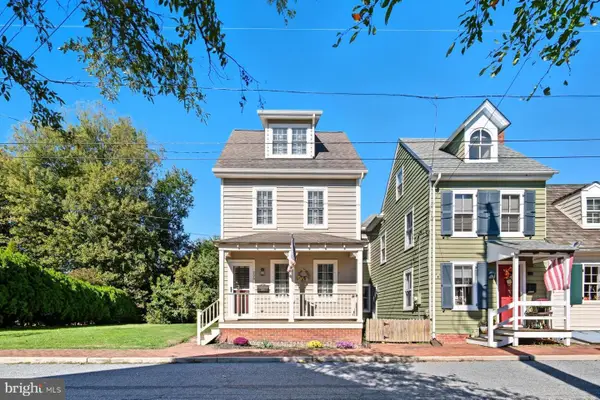 $549,000Active4 beds 4 baths2,008 sq. ft.
$549,000Active4 beds 4 baths2,008 sq. ft.206 S Water St, CHESTERTOWN, MD 21620
MLS# MDKE2006058Listed by: TTR SOTHEBY'S INTERNATIONAL REALTY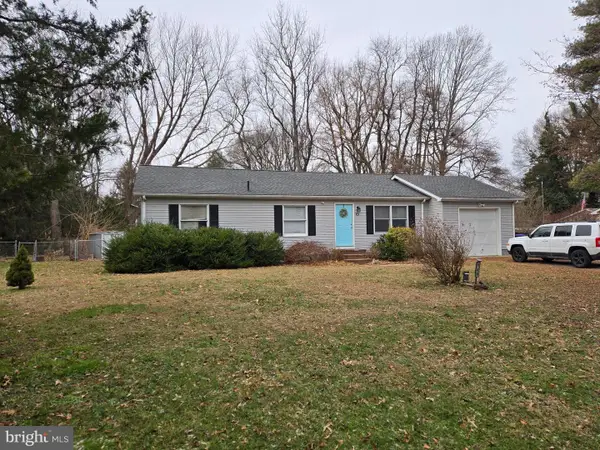 $330,000Active3 beds 2 baths1,170 sq. ft.
$330,000Active3 beds 2 baths1,170 sq. ft.129 Parma Rd, CHESTERTOWN, MD 21620
MLS# MDQA2015862Listed by: CHESAPEAKE REAL ESTATE ASSOCIATES, LLC $165,000Pending4 beds 2 baths1,156 sq. ft.
$165,000Pending4 beds 2 baths1,156 sq. ft.141 Prospect St, CHESTERTOWN, MD 21620
MLS# MDKE2006036Listed by: TAYLOR PROPERTIES

