3212 Crest Ave, Cheverly, MD 20785
Local realty services provided by:ERA OakCrest Realty, Inc.
Listed by: susan pruden
Office: century 21 new millennium
MLS#:MDPG2182332
Source:BRIGHTMLS
Price summary
- Price:$535,000
- Price per sq. ft.:$229.02
About this home
Need space and upside? This solid brick colonial gives you three full levels and just over 3,000 square feet to work with — including 5 true bedrooms and 2 full baths, one on the main-level bedroom that’s perfect for guests, multigenerational living, or a home office. The property has already appraised at $10,000 above the asking price, so you’re starting with built-in value from day one.
The major updates you don’t want to pay for are already handled (roof 2018, water heater 2019, A/C inside & out 2025). What’s left are the cosmetic and lifestyle upgrades where buyers gain the most return. And here’s where the fun begins: sweat equity is the grown-up version of “some assembly required.” You get a bigger house, a better location, and a lower price because you’re willing to roll up your sleeves. Update the kitchen and baths to your taste, and you’re not just customizing — you’re creating equity well beyond what you spend. *Note - some photos are virtually staged and some are concept renderings. Buyer should do their own due diligence on what updates and upgrades are possible **
If you’ve been searching for a larger Cheverly home - with a garage! - you can personalize without paying a premium for someone else’s choices, this is the opportunity. A big footprint, a bigger value play, and room to build long-term equity in one of the most desirable communities inside the Beltway.
Major systems are solid: roof 2018, water heater 2019, A/C (inside & out) 2025. A professional appraisal six months ago valued the home at $545,000. It’s a solid, generously sized house that needs updating—which is exactly why it’s such a great opportunity. Buyers can move in, fix things up over time, and build real sweat equity instead of paying a premium for someone else’s upgrades.
And Cheverly? It's where community actually means something. It’s the kind of town where you wave to your neighbors, join a club you didn’t even know you needed, and somehow end up volunteering at the next block party. From the Community Market to Cheverly Day, there’s always something happening.
The Metro’s just about a mile away, so getting into DC is easy, and when it’s time to stock up, you’ve got Aldi, Wegmans, Lidl, Yes Organic Market, Whole Foods, Harris Teeter, and MOM’s all relatively close by. Need to hit Baltimore, Annapolis, or even “downee ocean, hun”? You’re right off 295 and Route 50, so you can be on your way in minutes.
Come see 3212 Crest Ave and experience The Cheverly Goodlife—small-town spirit, big-city access, and a community that’s easy to fall in love with.
Contact an agent
Home facts
- Year built:1956
- Listing ID #:MDPG2182332
- Added:50 day(s) ago
- Updated:January 02, 2026 at 03:05 PM
Rooms and interior
- Bedrooms:5
- Total bathrooms:2
- Full bathrooms:2
- Living area:2,336 sq. ft.
Heating and cooling
- Cooling:Ceiling Fan(s), Central A/C
- Heating:Baseboard - Hot Water, Natural Gas
Structure and exterior
- Year built:1956
- Building area:2,336 sq. ft.
- Lot area:0.13 Acres
Schools
- High school:BLADENSBURG
- Middle school:ELLEN OCHOA
- Elementary school:GLADYS NOON SPELLMAN
Utilities
- Water:Public
- Sewer:Public Sewer
Finances and disclosures
- Price:$535,000
- Price per sq. ft.:$229.02
- Tax amount:$10,053 (2025)
New listings near 3212 Crest Ave
- New
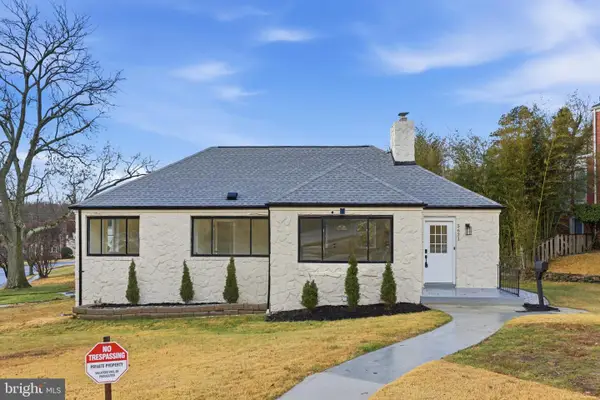 $519,900Active4 beds 2 baths2,372 sq. ft.
$519,900Active4 beds 2 baths2,372 sq. ft.5621 Hawthorne St, LANDOVER, MD 20785
MLS# MDPG2186888Listed by: THE AGENCY DC 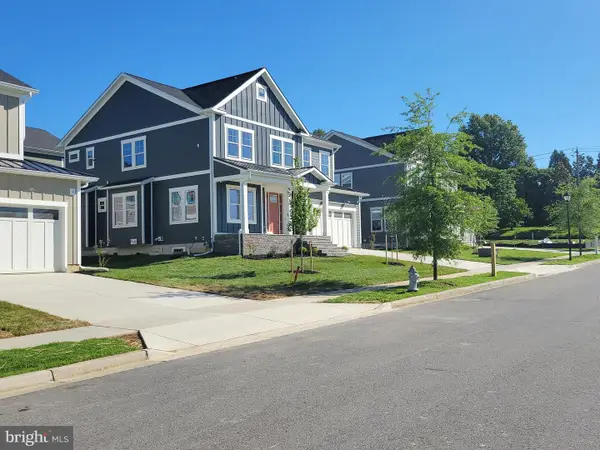 $948,800Active5 beds 4 baths3,324 sq. ft.
$948,800Active5 beds 4 baths3,324 sq. ft.5805 Beecher St, CHEVERLY, MD 20785
MLS# MDPG2184922Listed by: COTTAGE STREET REALTY LLC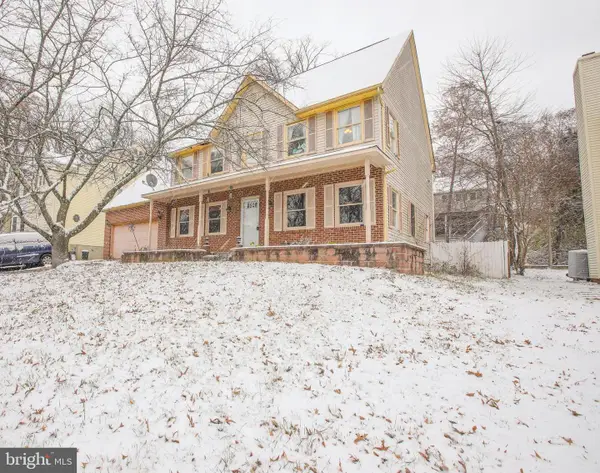 $575,000Active5 beds 3 baths2,760 sq. ft.
$575,000Active5 beds 3 baths2,760 sq. ft.2804 Woodway Pl, LANDOVER, MD 20785
MLS# MDPG2184512Listed by: EXP REALTY, LLC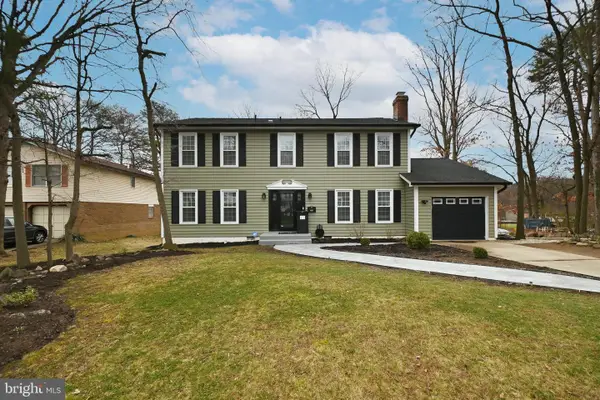 $700,000Active4 beds 3 baths2,508 sq. ft.
$700,000Active4 beds 3 baths2,508 sq. ft.6431 Forest Rd, LANDOVER, MD 20785
MLS# MDPG2184836Listed by: KELLER WILLIAMS CAPITAL PROPERTIES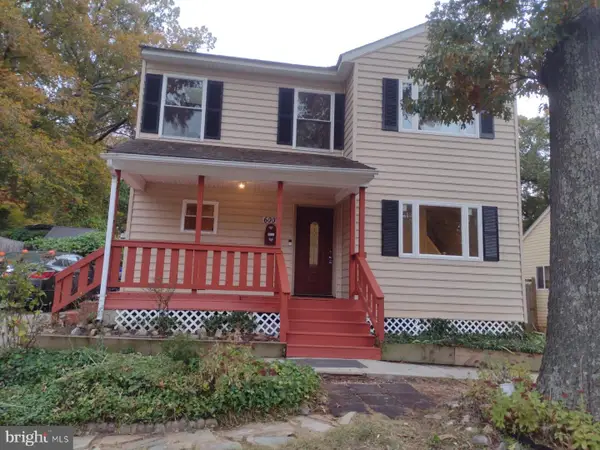 $489,000Pending4 beds 3 baths1,974 sq. ft.
$489,000Pending4 beds 3 baths1,974 sq. ft.6007 State St, LANDOVER, MD 20785
MLS# MDPG2181480Listed by: D&D PROPERTIES $524,500Pending4 beds 3 baths2,400 sq. ft.
$524,500Pending4 beds 3 baths2,400 sq. ft.6013 Hawthorne St, CHEVERLY, MD 20785
MLS# MDPG2179600Listed by: RE/MAX ALLEGIANCE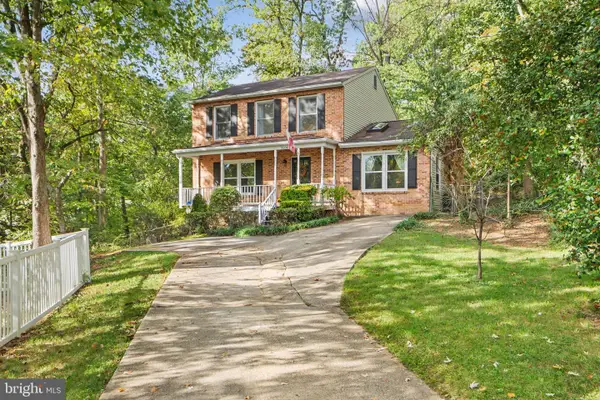 $550,000Active3 beds 3 baths1,716 sq. ft.
$550,000Active3 beds 3 baths1,716 sq. ft.3204 Cheverly Hills Ct, CHEVERLY, MD 20785
MLS# MDPG2179080Listed by: FAIRFAX REALTY PREMIER $599,999Active6 beds 3 baths2,657 sq. ft.
$599,999Active6 beds 3 baths2,657 sq. ft.5813 Dewey St, LANDOVER, MD 20785
MLS# MDPG2177700Listed by: FAIRFAX REALTY SELECT $769,000Active4 beds 3 baths3,605 sq. ft.
$769,000Active4 beds 3 baths3,605 sq. ft.3105 Lake Ave, CHEVERLY, MD 20785
MLS# MDPG2177162Listed by: RE/MAX UNITED REAL ESTATE
