2725 Washington Ave, Chevy Chase, MD 20815
Local realty services provided by:ERA Byrne Realty
Listed by: barbara c nalls
Office: ttr sotheby's international realty
MLS#:MDMC2205544
Source:BRIGHTMLS
Price summary
- Price:$1,295,000
- Price per sq. ft.:$497.5
About this home
Welcome to this exceptional opportunity to own an extensively expanded, beautifully renovated 3/4 bedroom, 2.5 bath home on one of the most beautiful streets in the popular Chevy Chase neighborhood, Rock Creek Forest.
The home still carries the classic charm of the neighborhood’s original Eig-built colonial homes and with three expansions / renovations the interior is transformed to accommodate a modern lifestyle. On the main floor: a proper foyer entrance, generously proportioned living room with a formal fireplace and mantle, a separate dining room with a bay window, a bright family room with a second fireplace and built-in shelving open to a beautiful screened porch,, and a show stopper of a kitchen and breakfast room - walls of gorgeous 42 inch white cabinetry and counters, real chef’s appliances, custom lighting, a built in breakfast nook, mud room, and powder room. Upstairs there are three large bedrooms including a primary suite with a private dressing room, wall of closets, built in drawers and organizers, double vanities, and an attached bath with a separate shower and soaking tub; as well as an updated family bath. The lower level includes a recreation room with good light and cozy,carpeting, and office area, closets, and well equipped storage rooms, a utility room, and modern laundry.
All this, and the remarkable charm and convenience of Rock Creek Forest with its local elementary school, restaurants and shopping center, swim club, and playgrounds, just steps to Rock Creek Park - a world away from the hustle and hassle of lower MoCo but just minutes to two Red Line Metro stations, I495 / I270 / I95, Beach Drive, and downtown Bethesda, Silver Spring, and DC…
…Welcome Home
Contact an agent
Home facts
- Year built:1942
- Listing ID #:MDMC2205544
- Added:92 day(s) ago
- Updated:December 20, 2025 at 08:53 AM
Rooms and interior
- Bedrooms:4
- Total bathrooms:3
- Full bathrooms:2
- Half bathrooms:1
- Living area:2,603 sq. ft.
Heating and cooling
- Cooling:Central A/C
- Heating:Forced Air, Natural Gas
Structure and exterior
- Year built:1942
- Building area:2,603 sq. ft.
- Lot area:0.14 Acres
Schools
- High school:BETHESDA-CHEVY CHASE
- Middle school:SILVER CREEK
- Elementary school:ROCK CREEK FOREST
Utilities
- Water:Public
- Sewer:Public Sewer
Finances and disclosures
- Price:$1,295,000
- Price per sq. ft.:$497.5
- Tax amount:$12,491 (2024)
New listings near 2725 Washington Ave
- New
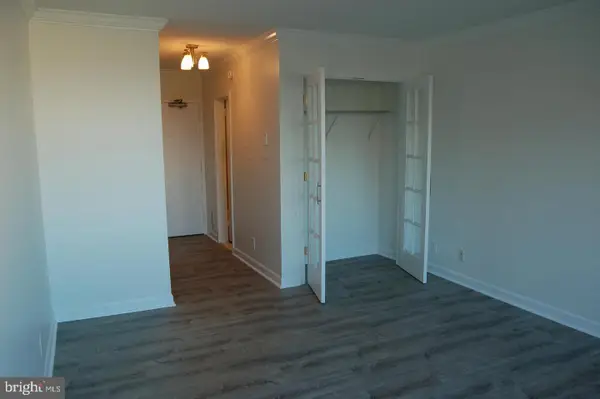 $177,000Active1 beds 1 baths314 sq. ft.
$177,000Active1 beds 1 baths314 sq. ft.5500 Friendship Blvd #2005n, CHEVY CHASE, MD 20815
MLS# MDMC2211018Listed by: URBAN PACE POLARIS, INC. - Open Sat, 12 to 2pmNew
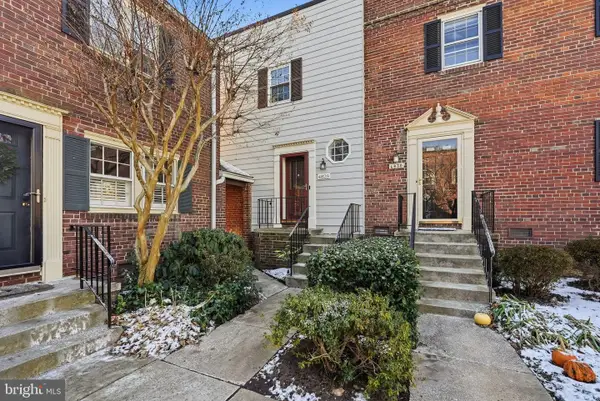 $850,000Active3 beds 3 baths1,422 sq. ft.
$850,000Active3 beds 3 baths1,422 sq. ft.4828 Bradley Blvd #212, CHEVY CHASE, MD 20815
MLS# MDMC2211064Listed by: COMPASS - Open Sun, 1 to 3pmNew
 $3,799,000Active5 beds 6 baths
$3,799,000Active5 beds 6 baths4422 Walsh St, CHEVY CHASE, MD 20815
MLS# MDMC2211172Listed by: REALTY ADVANTAGE OF MARYLAND LLC  $1,124,995Active3 beds 4 baths2,523 sq. ft.
$1,124,995Active3 beds 4 baths2,523 sq. ft.3530 Manor Rd, CHEVY CHASE, MD 20815
MLS# MDMC2201238Listed by: TOLL MD REALTY, LLC- New
 $525,000Active2 beds 2 baths1,411 sq. ft.
$525,000Active2 beds 2 baths1,411 sq. ft.4620 N Park Ave #1408e, CHEVY CHASE, MD 20815
MLS# MDMC2210704Listed by: COLDWELL BANKER REALTY - Coming Soon
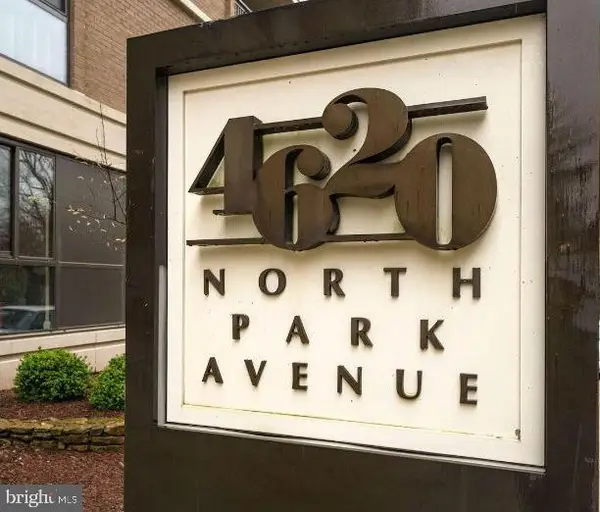 $695,000Coming Soon3 beds 2 baths
$695,000Coming Soon3 beds 2 baths4620 N Park Ave #1109e, CHEVY CHASE, MD 20815
MLS# MDMC2209662Listed by: LONG & FOSTER REAL ESTATE, INC. - Open Sun, 3 to 5pmNew
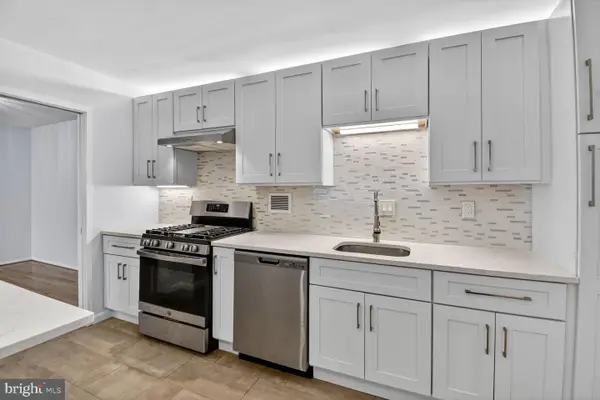 $329,000Active1 beds 2 baths1,108 sq. ft.
$329,000Active1 beds 2 baths1,108 sq. ft.5500 Friendship Blvd #1714n, CHEVY CHASE, MD 20815
MLS# MDMC2210742Listed by: EXP REALTY, LLC - New
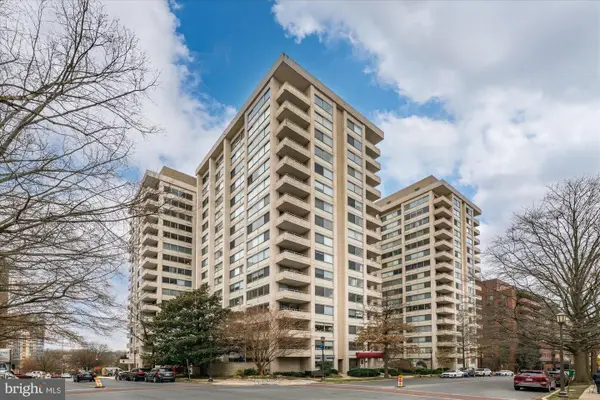 $329,000Active2 beds 2 baths1,108 sq. ft.
$329,000Active2 beds 2 baths1,108 sq. ft.5500 Friendship Blvd #2114n, CHEVY CHASE, MD 20815
MLS# MDMC2210480Listed by: WASHINGTON FINE PROPERTIES, LLC 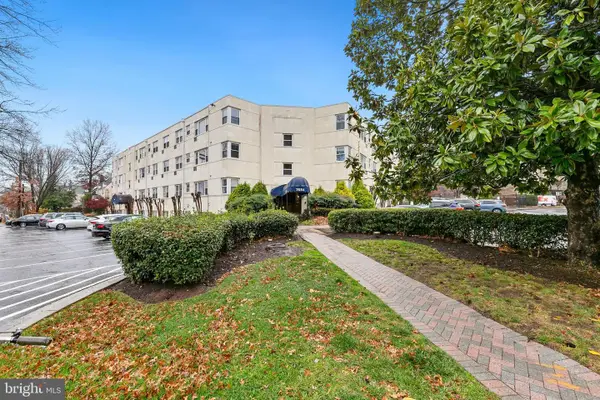 $275,000Active1 beds 1 baths627 sq. ft.
$275,000Active1 beds 1 baths627 sq. ft.7034 Strathmore St #308, CHEVY CHASE, MD 20815
MLS# MDMC2207458Listed by: REDFIN CORP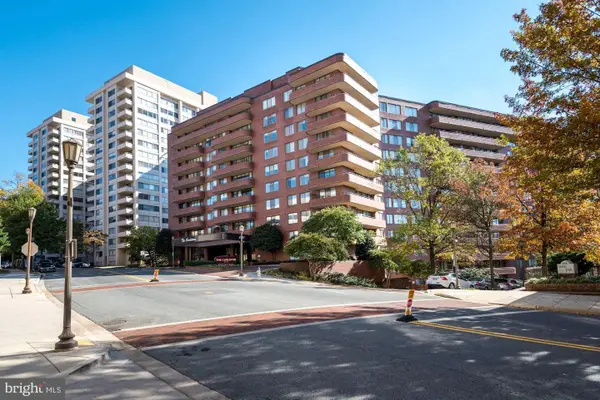 $375,000Active1 beds 1 baths959 sq. ft.
$375,000Active1 beds 1 baths959 sq. ft.4550 N Park Ave #301, CHEVY CHASE, MD 20815
MLS# MDMC2209778Listed by: COMPASS
