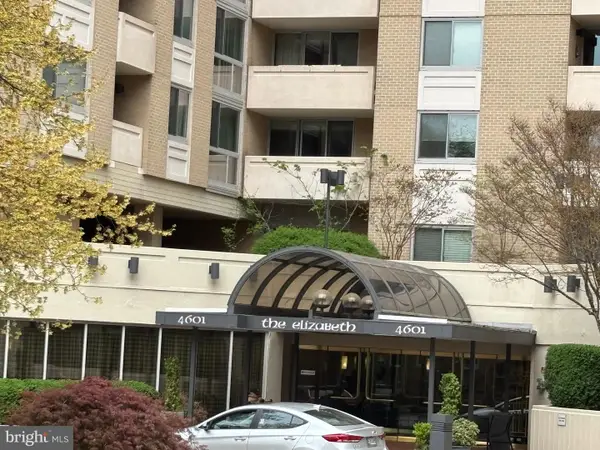2944 Terrace Dr, Chevy Chase, MD 20815
Local realty services provided by:Mountain Realty ERA Powered
2944 Terrace Dr,Chevy Chase, MD 20815
$650,000
- 3 Beds
- 3 Baths
- 1,980 sq. ft.
- Single family
- Active
Listed by: mary lynn white
Office: compass
MLS#:MDMC2206838
Source:BRIGHTMLS
Price summary
- Price:$650,000
- Price per sq. ft.:$328.28
About this home
Diamond in the rough! Welcome to 2944 Terrace Drive, a classic brick rambler ideally situated on a beautiful corner lot in the Donneybrook Estates neighborhood of Chevy Chase. This solid home with a full basement offers endless potential for developers, flippers, or end-users with vision. With great bones, beautiful natural light, and an unbeatable location, it’s an ideal canvas for your next project or dream home.
Please note: Electricity is currently off in the home. Be sure to bring a flashlight for your visit.
The main level features a bright living room, dining area, kitchen, and a porch that extends the living space outdoors. A true primary suite with its own full bath is complemented by two additional bedrooms and a hall bath. The finished lower level provides extra flexibility—perfect for a family room, recreation space, home office, or guest suite. An attached garage adds convenience and functionality.
This home is an Estate and is being sold AS-IS, offering a rare opportunity in an area with access to top-rated Montgomery County schools.
Unmatched location amenities include Rock Creek Park, Meadowbrook Stables, Candy Cane Playground, Parkway Deli, Farm Women’s Market, and countless Chevy Chase and downtown Bethesda favorites—all just minutes away.
Whether you’re looking to renovate, expand, or build something new, 2944 Terrace Drive is a gem with extraordinary potential in a premier setting. *Square Footage advertised is an estimate*
Contact an agent
Home facts
- Year built:1951
- Listing ID #:MDMC2206838
- Added:1 day(s) ago
- Updated:November 20, 2025 at 11:43 PM
Rooms and interior
- Bedrooms:3
- Total bathrooms:3
- Full bathrooms:2
- Half bathrooms:1
- Living area:1,980 sq. ft.
Heating and cooling
- Heating:Forced Air, Natural Gas
Structure and exterior
- Year built:1951
- Building area:1,980 sq. ft.
- Lot area:0.22 Acres
Schools
- High school:BETHESDA-CHEVY CHASE
Utilities
- Water:Public
- Sewer:Public Sewer
Finances and disclosures
- Price:$650,000
- Price per sq. ft.:$328.28
- Tax amount:$7,811 (2024)
New listings near 2944 Terrace Dr
- New
 $199,000Active1 beds 1 baths923 sq. ft.
$199,000Active1 beds 1 baths923 sq. ft.4601 N Park Ave #909, CHEVY CHASE, MD 20815
MLS# MDMC2208606Listed by: TTR SOTHEBY'S INTERNATIONAL REALTY - New
 $845,000Active3 beds 2 baths1,763 sq. ft.
$845,000Active3 beds 2 baths1,763 sq. ft.8101 Connecticut Ave #s307, CHEVY CHASE, MD 20815
MLS# MDMC2205006Listed by: LONG & FOSTER REAL ESTATE, INC. - New
 $2,250,000Active3 beds 3 baths2,498 sq. ft.
$2,250,000Active3 beds 3 baths2,498 sq. ft.5630 Wisconsin Ave #903, CHEVY CHASE, MD 20815
MLS# MDMC2207824Listed by: WASHINGTON FINE PROPERTIES, LLC - New
 $179,900Active-- beds 1 baths592 sq. ft.
$179,900Active-- beds 1 baths592 sq. ft.4242 E West Hwy #417, CHEVY CHASE, MD 20815
MLS# MDMC2207866Listed by: COMPASS - New
 $335,000Active2 beds 1 baths820 sq. ft.
$335,000Active2 beds 1 baths820 sq. ft.4818 Chevy Chase Dr #303, CHEVY CHASE, MD 20815
MLS# MDMC2207926Listed by: COMPASS - New
 $260,000Active2 beds 1 baths1,060 sq. ft.
$260,000Active2 beds 1 baths1,060 sq. ft.4242 East West Hwy #307, CHEVY CHASE, MD 20815
MLS# MDMC2208222Listed by: LONG & FOSTER REAL ESTATE, INC.  $1,564,000Active3 beds 4 baths2,523 sq. ft.
$1,564,000Active3 beds 4 baths2,523 sq. ft.8612 Erdem Pl, CHEVY CHASE, MD 20815
MLS# MDMC2201300Listed by: TOLL MD REALTY, LLC- New
 $850,000Active2 beds 2 baths1,423 sq. ft.
$850,000Active2 beds 2 baths1,423 sq. ft.4601 N Park Ave #1413-n, CHEVY CHASE, MD 20815
MLS# MDMC2207570Listed by: REALTY ONE GROUP CAPITAL  $180,000Active-- beds 1 baths456 sq. ft.
$180,000Active-- beds 1 baths456 sq. ft.5500 Friendship Blvd #2124n, CHEVY CHASE, MD 20815
MLS# MDMC2206104Listed by: COMPASS
