- ERA
- Maryland
- Chevy Chase
- 3705 Underwood St
3705 Underwood St, Chevy Chase, MD 20815
Local realty services provided by:ERA Valley Realty
3705 Underwood St,Chevy Chase, MD 20815
$1,599,000
- 3 Beds
- 3 Baths
- 2,250 sq. ft.
- Single family
- Pending
Listed by: kimberly a cestari
Office: long & foster real estate, inc.
MLS#:MDMC2198534
Source:BRIGHTMLS
Price summary
- Price:$1,599,000
- Price per sq. ft.:$710.67
About this home
3705 Underwood Street is a stunning historic Victorian-style residence perfectly sited in the highly sought-after Village of Chevy Chase, Section 5. Nestled on a picturesque tree-lined street, this extraordinary home has been thoughtfully renovated by GTM Architects and PKK Builders, blending timeless architectural character with luxurious modern amenities. Set on a flat 6,250-square-foot lot, the property offers exceptional curb appeal with its welcoming wraparound front porch and manicured grounds.
Inside, an elegant entry foyer opens to light-filled formal living and dining rooms, showcasing gracious proportions and refined finishes. The beautifully renovated chef’s kitchen is a showstopper, featuring striking black cabinetry, a live-edge wood peninsula, premium appliances, and seamless flow to the outdoors. The rear family room with gas fireplace leads to the deck and yard. A side entrance leads to a thoughtfully designed mudroom, while a stylish powder room and convenient main-level laundry add to the home’s functionality. French doors open to a rear deck and a private, flat backyard—perfect for entertaining or quiet relaxation.
The upper level boasts three spacious bedrooms and two spa-inspired baths, including a luxurious primary suite with expansive closets and a serene bathroom retreat complete with a soaking tub, glass-enclosed shower, and private water closet.
With its historic charm, sophisticated renovations, and prime Chevy Chase location, 3705 Underwood Street offers a rare opportunity to enjoy the very best of modern luxury living in a classic setting and an unbeatable location close to neighborhood parks, shops, and dining.
Contact an agent
Home facts
- Year built:1898
- Listing ID #:MDMC2198534
- Added:129 day(s) ago
- Updated:January 31, 2026 at 08:57 AM
Rooms and interior
- Bedrooms:3
- Total bathrooms:3
- Full bathrooms:2
- Half bathrooms:1
- Living area:2,250 sq. ft.
Heating and cooling
- Cooling:Central A/C
- Heating:Natural Gas, Radiator
Structure and exterior
- Roof:Composite, Shingle
- Year built:1898
- Building area:2,250 sq. ft.
- Lot area:0.14 Acres
Schools
- High school:BETHESDA-CHEVY CHASE
Utilities
- Water:Public
- Sewer:Public Sewer
Finances and disclosures
- Price:$1,599,000
- Price per sq. ft.:$710.67
- Tax amount:$12,153 (2024)
New listings near 3705 Underwood St
- Coming Soon
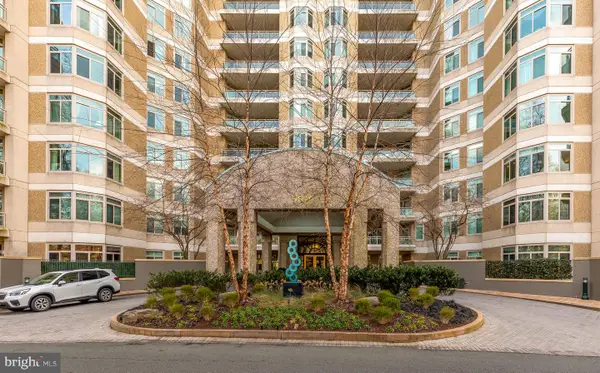 $5,488,000Coming Soon3 beds 5 baths
$5,488,000Coming Soon3 beds 5 baths5630 Wisconsin Ave #805, CHEVY CHASE, MD 20815
MLS# MDMC2214528Listed by: RLAH @PROPERTIES - Coming Soon
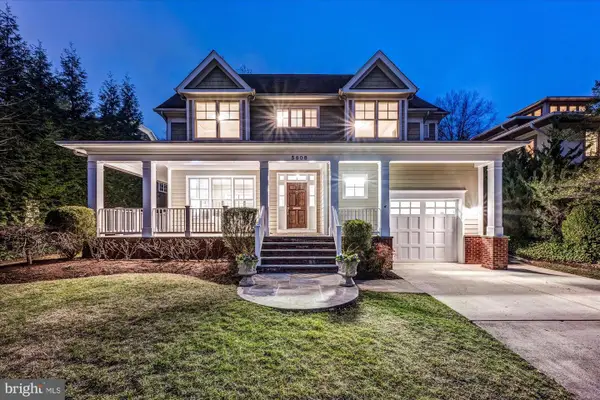 $2,950,000Coming Soon6 beds 6 baths
$2,950,000Coming Soon6 beds 6 baths5608 Warwick Pl, CHEVY CHASE, MD 20815
MLS# MDMC2213702Listed by: WASHINGTON FINE PROPERTIES, LLC - New
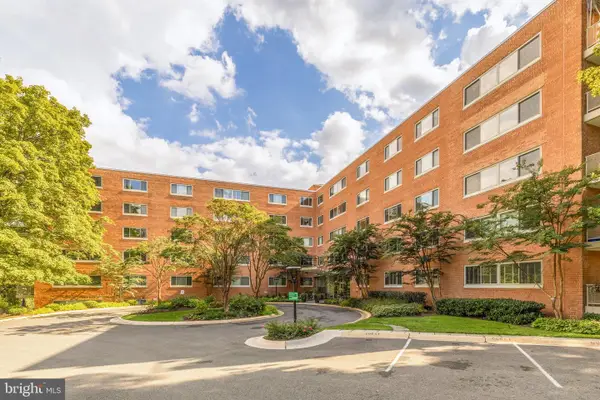 $390,000Active2 beds 2 baths1,300 sq. ft.
$390,000Active2 beds 2 baths1,300 sq. ft.5100 Dorset Ave #100, CHEVY CHASE, MD 20815
MLS# MDMC2214064Listed by: TTR SOTHEBY'S INTERNATIONAL REALTY - Open Sat, 1 to 3pmNew
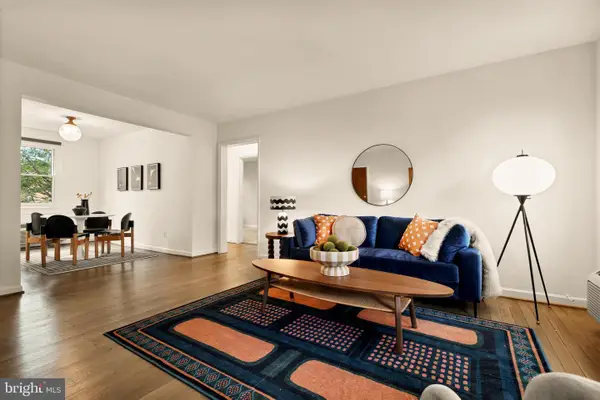 $325,000Active2 beds 1 baths820 sq. ft.
$325,000Active2 beds 1 baths820 sq. ft.4818 Chevy Chase Dr #303, CHEVY CHASE, MD 20815
MLS# MDMC2214870Listed by: COMPASS - Coming Soon
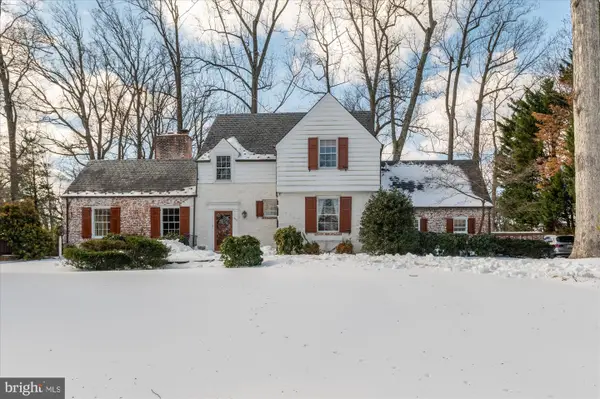 $3,450,000Coming Soon5 beds 5 baths
$3,450,000Coming Soon5 beds 5 baths6420 Brookside Dr, CHEVY CHASE, MD 20815
MLS# MDMC2214608Listed by: TTR SOTHEBY'S INTERNATIONAL REALTY - New
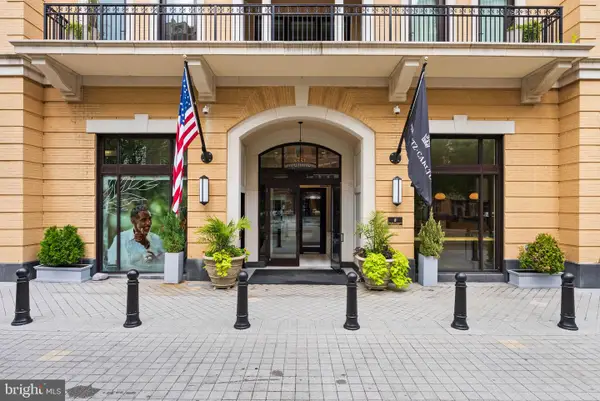 $1,219,000Active2 beds 3 baths1,565 sq. ft.
$1,219,000Active2 beds 3 baths1,565 sq. ft.8551 Connecticut Ave #203, CHEVY CHASE, MD 20815
MLS# MDMC2213500Listed by: COMPASS - Open Sun, 1 to 4pmNew
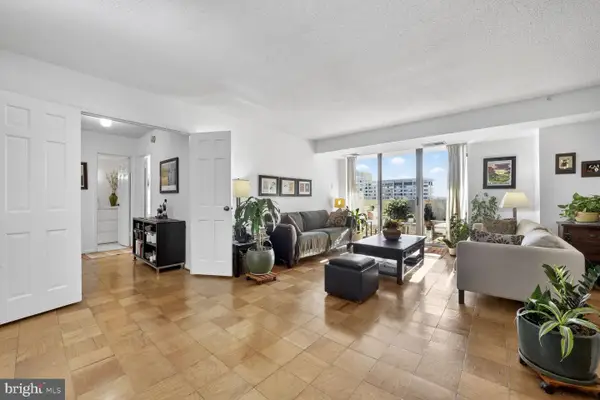 $340,000Active1 beds 2 baths1,086 sq. ft.
$340,000Active1 beds 2 baths1,086 sq. ft.4601 N Park Ave #1401-a, CHEVY CHASE, MD 20815
MLS# MDMC2214462Listed by: EXP REALTY, LLC - Coming Soon
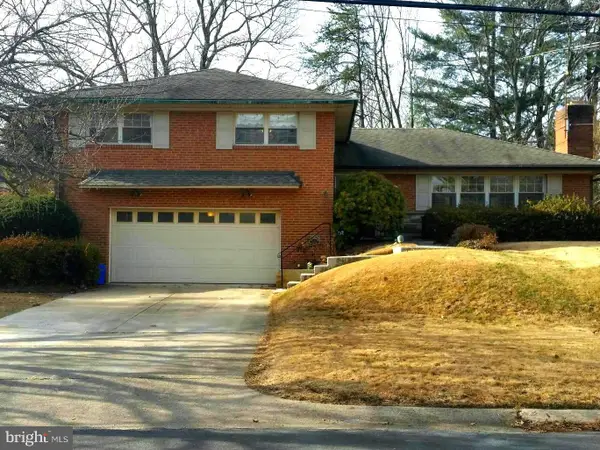 $1,300,000Coming Soon5 beds 3 baths
$1,300,000Coming Soon5 beds 3 baths3323 Brooklawn Ter, CHEVY CHASE, MD 20815
MLS# MDMC2214648Listed by: COLDWELL BANKER REALTY - Open Sat, 1 to 3pmNew
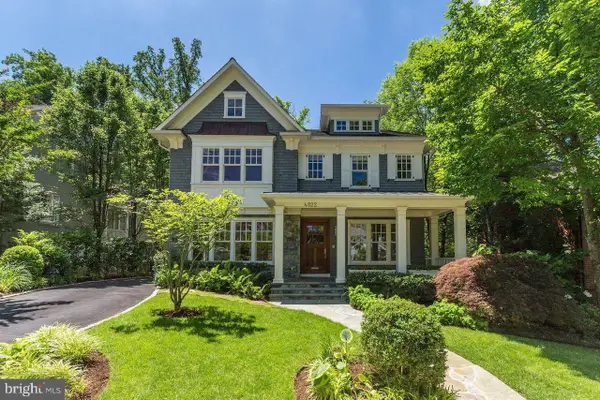 $2,995,000Active6 beds 6 baths6,253 sq. ft.
$2,995,000Active6 beds 6 baths6,253 sq. ft.4822 Drummond Ave, CHEVY CHASE, MD 20815
MLS# MDMC2214610Listed by: TTR SOTHEBY'S INTERNATIONAL REALTY - Open Sun, 1 to 3pmNew
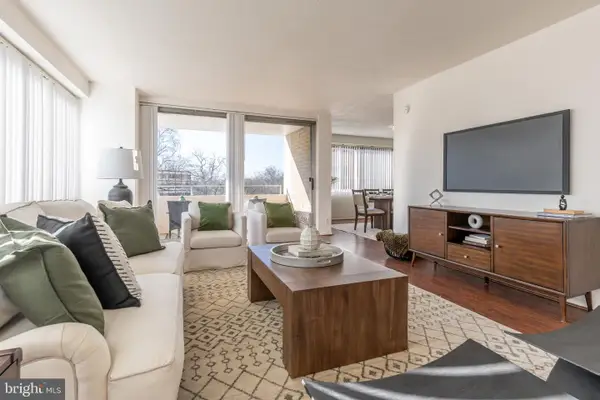 $575,000Active3 beds 2 baths1,588 sq. ft.
$575,000Active3 beds 2 baths1,588 sq. ft.4515 Willard Ave #609, CHEVY CHASE, MD 20815
MLS# MDMC2213426Listed by: SAMSON PROPERTIES

