4242 E West #605, Chevy Chase, MD 20815
Local realty services provided by:ERA Valley Realty
4242 E West #605,Chevy Chase, MD 20815
$299,900
- 2 Beds
- 2 Baths
- 1,120 sq. ft.
- Condominium
- Active
Listed by: pascale m karam
Office: long & foster real estate, inc.
MLS#:MDMC2186834
Source:BRIGHTMLS
Price summary
- Price:$299,900
- Price per sq. ft.:$267.77
About this home
ALL UTILITIES INCLUDED Live in Style at the Center of It All – Downtown Bethesda
Welcome to exceptional condo living in one of the most prestigious and walkable neighborhoods in the DMV. This spacious and sunlit 2-bedroom residence offers the perfect blend of luxury, comfort, and value in the heart of Downtown Bethesda.
Wake up to breathtaking tree-line views and serene sunrises from your private balcony a peaceful escape just moments from the vibrant city scene. The expansive layout features generous living and dining areas, a well-appointed kitchen, and a large primary suite complete with two closets for effortless organization. Garage parking is included for added convenience.
This full-service building offers outstanding amenities: 24-hour front desk, fitness center, rooftop swimming pool and deck with sweeping views, party and meeting room, extra storage, and laundry facilities on every floor all within a secure and well-managed setting.
Condo fee includes all utilities air conditioning, heating, electricity, gas, and water plus building maintenance and insurance, ensuring a worry-free lifestyle.
Ideally located across from B-CC High School and just minutes to shops, restaurants, and Metro access, this home offers top-rated schools, unbeatable walkability, and easy commuting. Built in 1966, the building blends classic architecture with modern updates a rare opportunity to own in one of Bethesda's most sought-after locations.
Contact an agent
Home facts
- Year built:1979
- Listing ID #:MDMC2186834
- Added:226 day(s) ago
- Updated:February 15, 2026 at 02:37 PM
Rooms and interior
- Bedrooms:2
- Total bathrooms:2
- Full bathrooms:1
- Half bathrooms:1
- Living area:1,120 sq. ft.
Heating and cooling
- Cooling:Central A/C
- Heating:Central, Electric
Structure and exterior
- Year built:1979
- Building area:1,120 sq. ft.
Utilities
- Water:Public
- Sewer:Public Sewer
Finances and disclosures
- Price:$299,900
- Price per sq. ft.:$267.77
New listings near 4242 E West #605
- Coming Soon
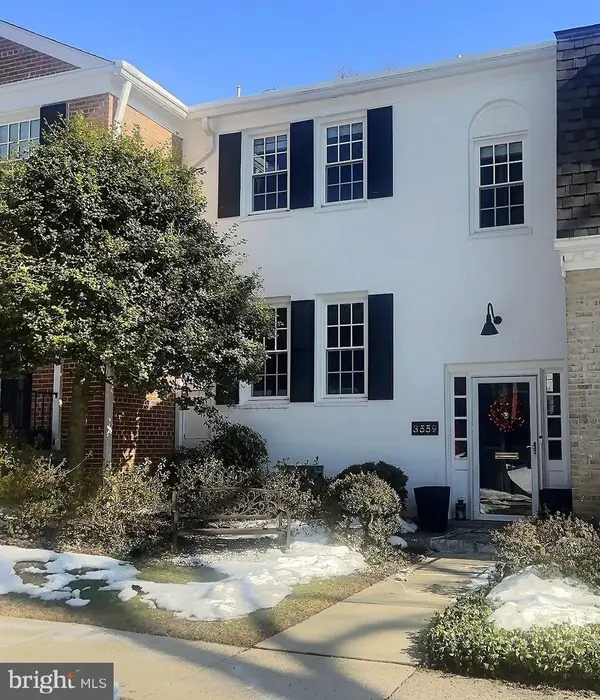 $1,075,000Coming Soon3 beds 4 baths
$1,075,000Coming Soon3 beds 4 baths3559 Hamlet Pl, CHEVY CHASE, MD 20815
MLS# MDMC2216988Listed by: LONG & FOSTER REAL ESTATE, INC. - New
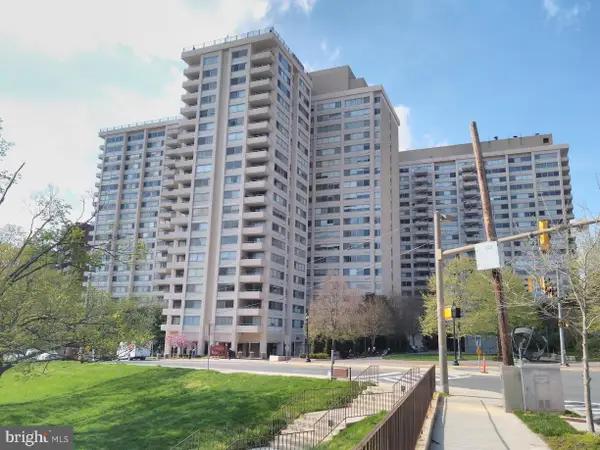 $229,900Active1 beds 1 baths773 sq. ft.
$229,900Active1 beds 1 baths773 sq. ft.4515 Willard Ave #2111s, CHEVY CHASE, MD 20815
MLS# MDMC2217056Listed by: ROSS WICZER REAL ESTATE - New
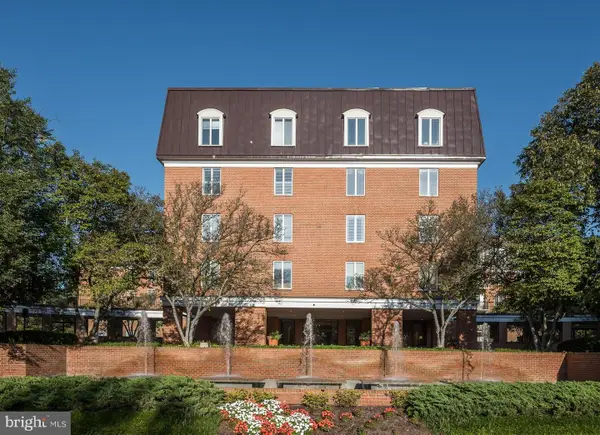 $915,000Active2 beds 2 baths1,821 sq. ft.
$915,000Active2 beds 2 baths1,821 sq. ft.8101 Connecticut Ave #c610, CHEVY CHASE, MD 20815
MLS# MDMC2199870Listed by: COMPASS - New
 $3,295,000Active5 beds 5 baths4,398 sq. ft.
$3,295,000Active5 beds 5 baths4,398 sq. ft.5 Oxford St, CHEVY CHASE, MD 20815
MLS# MDMC2207848Listed by: COMPASS - Open Sun, 1 to 3pmNew
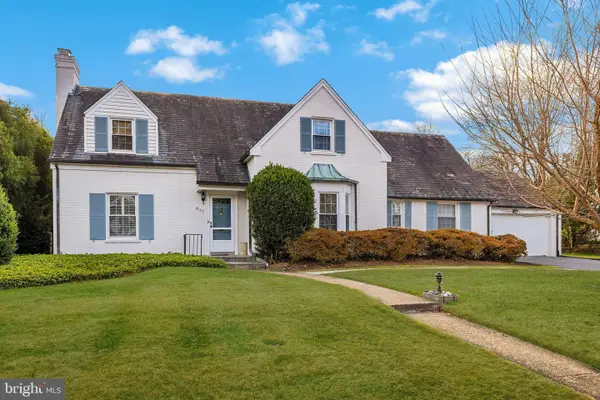 $1,465,000Active4 beds 3 baths4,000 sq. ft.
$1,465,000Active4 beds 3 baths4,000 sq. ft.8047 Glendale Rd, CHEVY CHASE, MD 20815
MLS# MDMC2211234Listed by: WASHINGTON FINE PROPERTIES - New
 $460,000Active1 beds 1 baths966 sq. ft.
$460,000Active1 beds 1 baths966 sq. ft.8101 Connecticut Ave #s-403, CHEVY CHASE, MD 20815
MLS# MDMC2215668Listed by: LONG & FOSTER REAL ESTATE, INC. - New
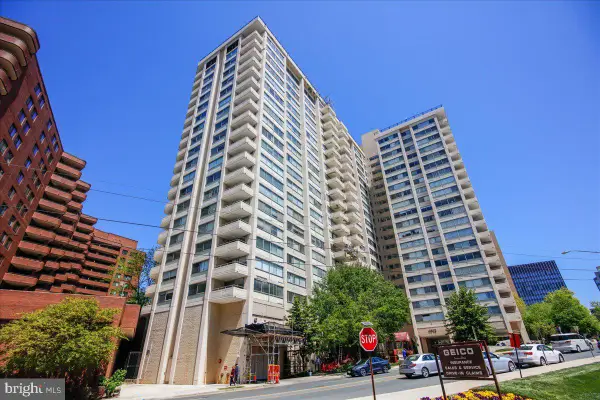 $575,000Active3 beds 2 baths1,556 sq. ft.
$575,000Active3 beds 2 baths1,556 sq. ft.4515 Willard Ave #709, CHEVY CHASE, MD 20815
MLS# MDMC2215268Listed by: CORCORAN MCENEARNEY - New
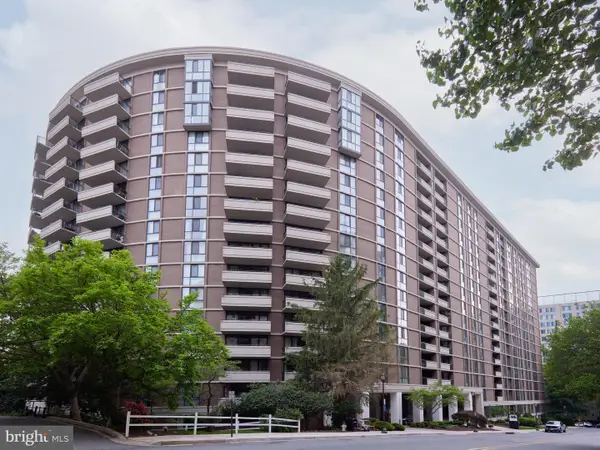 $379,000Active1 beds 2 baths1,140 sq. ft.
$379,000Active1 beds 2 baths1,140 sq. ft.4620 N Park Ave #1606e, CHEVY CHASE, MD 20815
MLS# MDMC2215902Listed by: COMPASS - Open Sun, 1:30 to 3:30pmNew
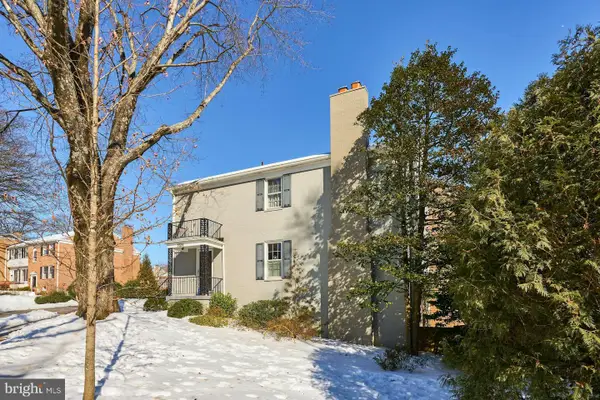 $1,085,000Active3 beds 4 baths2,134 sq. ft.
$1,085,000Active3 beds 4 baths2,134 sq. ft.3528 Hamlet Pl #808, CHEVY CHASE, MD 20815
MLS# MDMC2215398Listed by: LONG & FOSTER REAL ESTATE, INC. - Open Sun, 1 to 3pmNew
 $1,948,000Active5 beds 4 baths3,700 sq. ft.
$1,948,000Active5 beds 4 baths3,700 sq. ft.4111 Rosemary St, CHEVY CHASE, MD 20815
MLS# MDMC2215502Listed by: COMPASS

