44 Grafton St, Chevy Chase, MD 20815
Local realty services provided by:ERA Reed Realty, Inc.
44 Grafton St,Chevy Chase, MD 20815
$2,595,000
- 7 Beds
- 7 Baths
- 5,226 sq. ft.
- Single family
- Pending
Listed by: benjamin clark pate, marjorie s halem
Office: compass
MLS#:MDMC2198868
Source:BRIGHTMLS
Price summary
- Price:$2,595,000
- Price per sq. ft.:$496.56
About this home
**Price Newly Reduced**
Nestled in the sought after neighborhood of Chevy Chase Village West, 44 Grafton Street offers timeless elegance with modern luxury. This contemporary Center Hall Colonial offers an expansive, 4,601 square feet of refined living space, featuring seven spacious bedrooms and six and a half well appointed bathrooms. The home's sophisticated design is complemented by modern conveniences such as advanced air conditioning, a charming fireplace, and a versatile finished basement. Set on a generous 8,125 square foot lot, this residence provides outdoor space perfect for dining alfresco, leisure and entertainment. Equipped with a two car garage off of the rear drive, this property effortlessly combines classic allure with contemporary comforts, offering a splendid living experience in greater DC's most highly desired enclave.
Contact an agent
Home facts
- Year built:1928
- Listing ID #:MDMC2198868
- Added:96 day(s) ago
- Updated:January 08, 2026 at 08:34 AM
Rooms and interior
- Bedrooms:7
- Total bathrooms:7
- Full bathrooms:6
- Half bathrooms:1
- Living area:5,226 sq. ft.
Heating and cooling
- Cooling:Central A/C
- Heating:Oil, Radiator
Structure and exterior
- Roof:Architectural Shingle
- Year built:1928
- Building area:5,226 sq. ft.
- Lot area:0.19 Acres
Utilities
- Water:Public
- Sewer:Public Sewer
Finances and disclosures
- Price:$2,595,000
- Price per sq. ft.:$496.56
- Tax amount:$30,360 (2024)
New listings near 44 Grafton St
- New
 $1,799,000Active3 beds 4 baths3,598 sq. ft.
$1,799,000Active3 beds 4 baths3,598 sq. ft.8607 Erdem Pl, CHEVY CHASE, MD 20815
MLS# MDMC2212542Listed by: TOLL MD REALTY, LLC - New
 $1,832,000Active4 beds 4 baths3,598 sq. ft.
$1,832,000Active4 beds 4 baths3,598 sq. ft.8613 Erdem Pl, CHEVY CHASE, MD 20815
MLS# MDMC2212560Listed by: TOLL MD REALTY, LLC - New
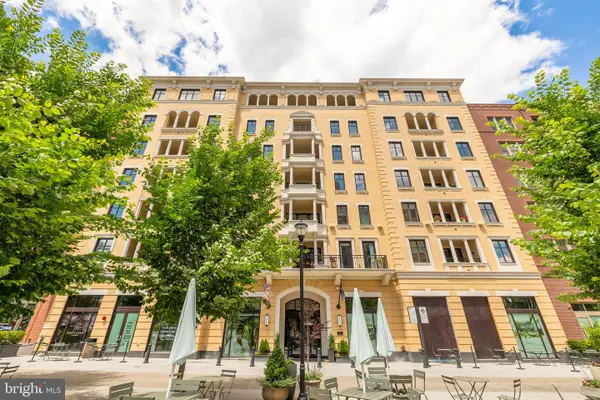 $1,599,900Active2 beds 3 baths1,782 sq. ft.
$1,599,900Active2 beds 3 baths1,782 sq. ft.8551 Connecticut Ave #302, CHEVY CHASE, MD 20815
MLS# MDMC2212432Listed by: MCWILLIAMS/BALLARD INC. - New
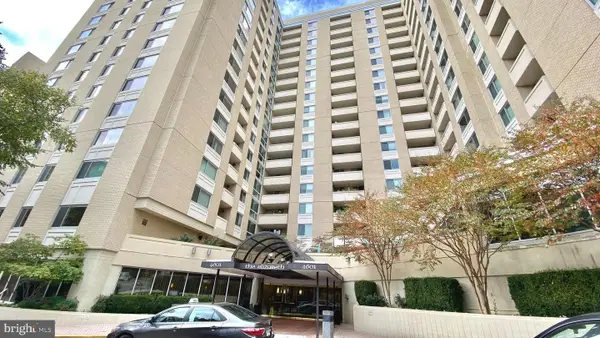 $650,000Active3 beds 2 baths1,423 sq. ft.
$650,000Active3 beds 2 baths1,423 sq. ft.4601 N Park Ave #613, CHEVY CHASE, MD 20815
MLS# MDMC2212244Listed by: SAMSON PROPERTIES - Open Sun, 2 to 4pmNew
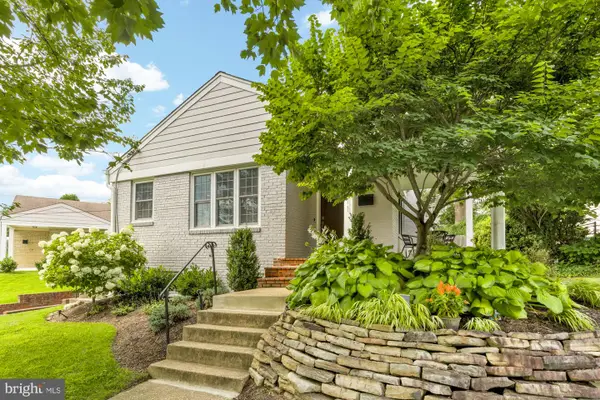 $899,000Active4 beds 2 baths1,895 sq. ft.
$899,000Active4 beds 2 baths1,895 sq. ft.2611 Ross Rd, CHEVY CHASE, MD 20815
MLS# MDMC2205510Listed by: COMPASS - New
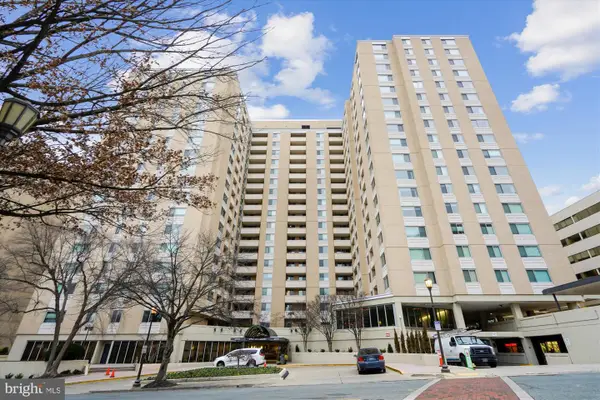 $449,900Active2 beds 2 baths1,309 sq. ft.
$449,900Active2 beds 2 baths1,309 sq. ft.4601 N Park Ave #907-g, CHEVY CHASE, MD 20815
MLS# MDMC2212084Listed by: REALTY ADVANTAGE OF MARYLAND LLC - New
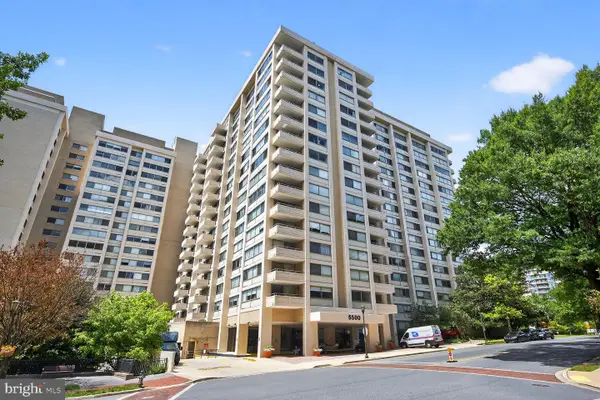 $415,000Active3 beds 2 baths1,288 sq. ft.
$415,000Active3 beds 2 baths1,288 sq. ft.5500 Friendship Blvd #1422n, CHEVY CHASE, MD 20815
MLS# MDMC2211860Listed by: COMPASS 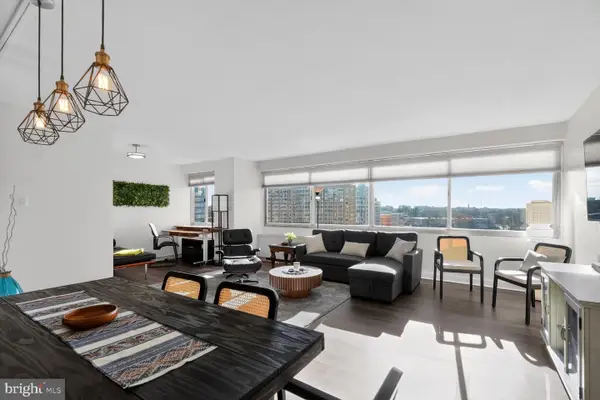 $325,000Pending1 beds 1 baths904 sq. ft.
$325,000Pending1 beds 1 baths904 sq. ft.4515 Willard Ave #1601s, CHEVY CHASE, MD 20815
MLS# MDMC2211586Listed by: TTR SOTHEBY'S INTERNATIONAL REALTY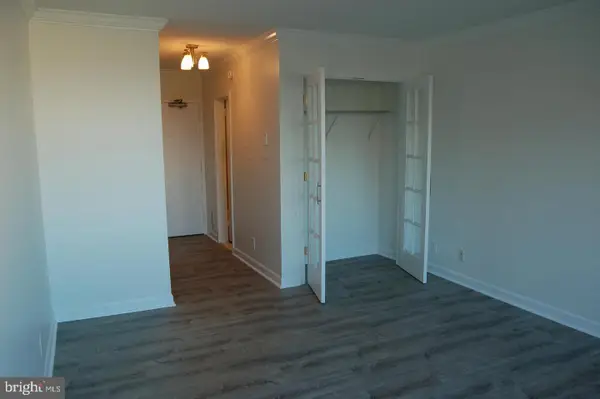 $177,000Active1 beds 1 baths314 sq. ft.
$177,000Active1 beds 1 baths314 sq. ft.5500 Friendship Blvd #2005n, CHEVY CHASE, MD 20815
MLS# MDMC2211018Listed by: URBAN PACE POLARIS, INC.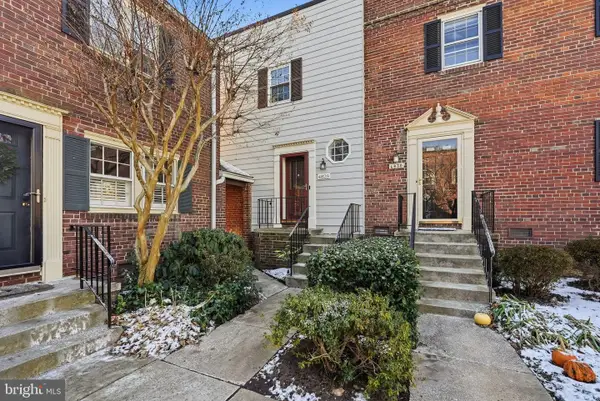 $850,000Pending3 beds 3 baths1,422 sq. ft.
$850,000Pending3 beds 3 baths1,422 sq. ft.4828 Bradley Blvd #212, CHEVY CHASE, MD 20815
MLS# MDMC2211064Listed by: COMPASS
