4406 Stanford St, Chevy Chase, MD 20815
Local realty services provided by:ERA Byrne Realty
4406 Stanford St,Chevy Chase, MD 20815
$2,000,000
- 5 Beds
- 4 Baths
- - sq. ft.
- Single family
- Sold
Listed by: koki waribo adasi, melissa j lango
Office: compass
MLS#:MDMC2206154
Source:BRIGHTMLS
Sorry, we are unable to map this address
Price summary
- Price:$2,000,000
About this home
This beautiful Victorian nestled on the highly sought-after Stanford Street in the Town of Chevy Chase, exudes timeless elegance and modern comforts. As you step inside, you're greeted by a grand foyer and entrance that sets the tone for the rest of this impressive home.
The main level boasts high ceilings and a spacious family room, complete with a cozy wood-burning fireplace, plus a living room and formal dining room. The beautifully appointed eat-in kitchen is a chef's delight, offering ample space for culinary creations and family meals. From the kitchen, step out to a large screened-in porch, ideal for comfortably enjoying the outdoors. Conveniently located adjacent to the kitchen is a spacious laundry room and pantry, along with a practical mudroom that provides easy access to the backyard and the detached garage.
Head upstairs to discover the spacious bedrooms, including a luxurious master suite featuring a beautifully renovated ensuite bathroom with a double vanity, oversized shower and soaking tub, plus two walk-in closets. Additionally, there are three more generously-sized bedrooms, each with large closets, sharing another beautifully updated full bathroom. The fully finished lower level expands the living space further, offering an additional bedroom, a full bathroom, and versatile living areas for your needs.
This location offers unparalleled convenience, with a short stroll bringing you to downtown Bethesda, Trader Joe’s, Target, Norwood Park, the Capital Crescent Trail, the Lawton Community Center, and the Red Line Metro. Embrace the charm of neighborhood events and the ease of access to all your daily needs. This home truly embodies a blend of historic charm and modern amenities, making it a rare find in a coveted location.
Contact an agent
Home facts
- Year built:1989
- Listing ID #:MDMC2206154
- Added:50 day(s) ago
- Updated:December 19, 2025 at 01:08 PM
Rooms and interior
- Bedrooms:5
- Total bathrooms:4
- Full bathrooms:3
- Half bathrooms:1
Heating and cooling
- Cooling:Central A/C
- Heating:Forced Air, Natural Gas
Structure and exterior
- Year built:1989
Schools
- High school:BETHESDA-CHEVY CHASE
Utilities
- Water:Public
- Sewer:Public Sewer
Finances and disclosures
- Price:$2,000,000
- Tax amount:$19,995 (2024)
New listings near 4406 Stanford St
- Open Sat, 12 to 2pmNew
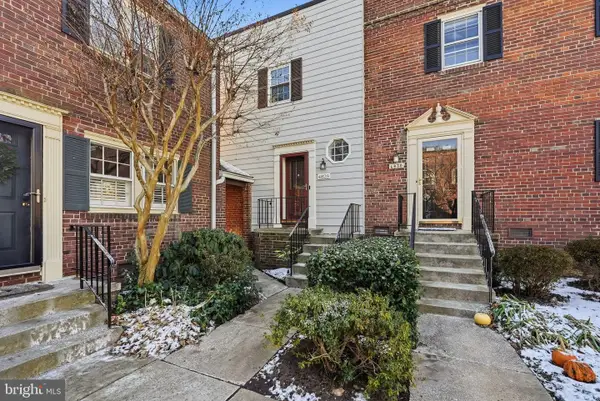 $850,000Active3 beds 3 baths1,422 sq. ft.
$850,000Active3 beds 3 baths1,422 sq. ft.4828 Bradley Blvd #212, CHEVY CHASE, MD 20815
MLS# MDMC2211064Listed by: COMPASS - Open Sun, 1 to 3pmNew
 $3,799,000Active5 beds 6 baths
$3,799,000Active5 beds 6 baths4422 Walsh St, CHEVY CHASE, MD 20815
MLS# MDMC2211172Listed by: REALTY ADVANTAGE OF MARYLAND LLC  $1,199,995Active3 beds 4 baths2,523 sq. ft.
$1,199,995Active3 beds 4 baths2,523 sq. ft.3530 Manor Rd, CHEVY CHASE, MD 20815
MLS# MDMC2201238Listed by: TOLL MD REALTY, LLC- New
 $525,000Active2 beds 2 baths1,411 sq. ft.
$525,000Active2 beds 2 baths1,411 sq. ft.4620 N Park Ave #1408e, CHEVY CHASE, MD 20815
MLS# MDMC2210704Listed by: COLDWELL BANKER REALTY - Coming Soon
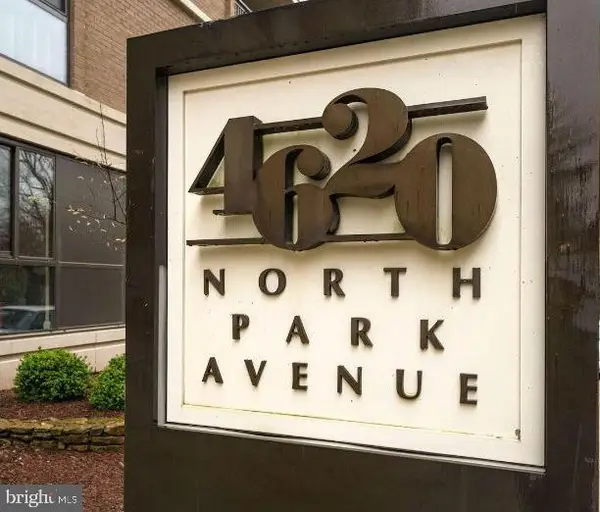 $695,000Coming Soon3 beds 2 baths
$695,000Coming Soon3 beds 2 baths4620 N Park Ave #1109e, CHEVY CHASE, MD 20815
MLS# MDMC2209662Listed by: LONG & FOSTER REAL ESTATE, INC. - New
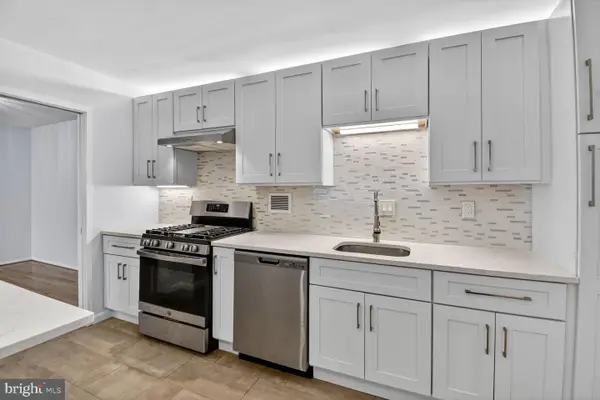 $329,000Active1 beds 2 baths1,108 sq. ft.
$329,000Active1 beds 2 baths1,108 sq. ft.5500 Friendship Blvd #1714n, CHEVY CHASE, MD 20815
MLS# MDMC2210742Listed by: EXP REALTY, LLC - New
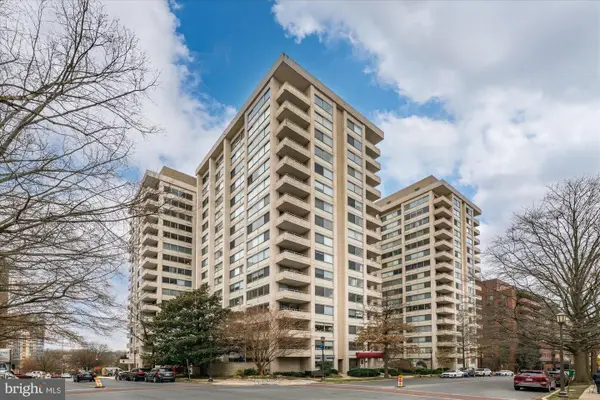 $329,000Active2 beds 2 baths1,108 sq. ft.
$329,000Active2 beds 2 baths1,108 sq. ft.5500 Friendship Blvd #2114n, CHEVY CHASE, MD 20815
MLS# MDMC2210480Listed by: WASHINGTON FINE PROPERTIES, LLC 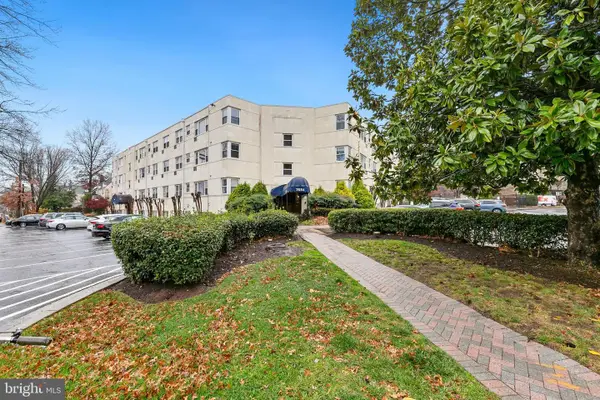 $300,000Active1 beds 1 baths627 sq. ft.
$300,000Active1 beds 1 baths627 sq. ft.7034 Strathmore St #308, CHEVY CHASE, MD 20815
MLS# MDMC2207458Listed by: REDFIN CORP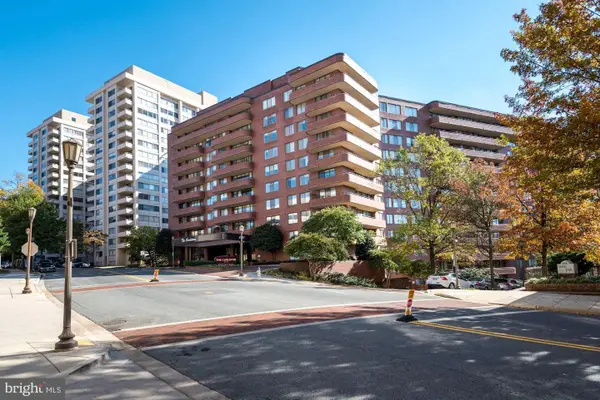 $375,000Active1 beds 1 baths959 sq. ft.
$375,000Active1 beds 1 baths959 sq. ft.4550 N Park Ave #301, CHEVY CHASE, MD 20815
MLS# MDMC2209778Listed by: COMPASS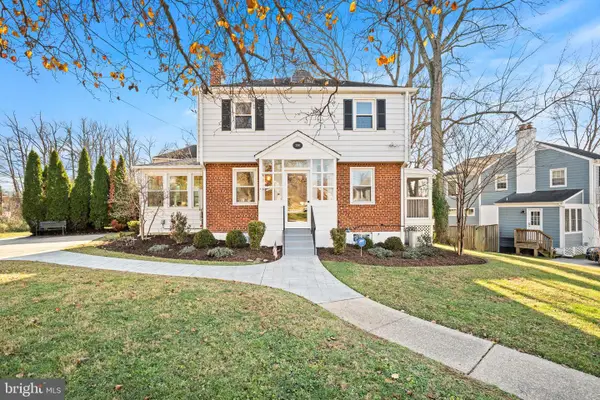 $949,000Pending4 beds 3 baths2,357 sq. ft.
$949,000Pending4 beds 3 baths2,357 sq. ft.2700 Spencer Rd, CHEVY CHASE, MD 20815
MLS# MDMC2209482Listed by: TTR SOTHEBY'S INTERNATIONAL REALTY
