4550 N Park Ave #707, Chevy Chase, MD 20815
Local realty services provided by:ERA Reed Realty, Inc.
Listed by: jennifer t chow, madison hallie savanuck
Office: rlah @properties
MLS#:MDMC2202368
Source:BRIGHTMLS
Price summary
- Price:$750,000
- Price per sq. ft.:$570.78
About this home
Luxury meets convenience in this thoughtfully renovated 2-bedroom, 2-bathroom condo at The
Carleton. The open layout and uniform, wide-plank LVP floors create a warm and inviting flow.
Sleek quartz countertops and premium stainless-steel appliances complete the kitchen next to
a dining area. The spacious living room opens to a private terrace—perfect for a morning coffee
or evening entertaining. An in-unit washer and dryer bring comfort and convenience to daily
life. The primary bedroom has plush, brand new carpeting over luxury vinyl plank flooring and
an oversized walk-in closet. The spa-inspired en-suite bathroom is modern and elegant. A
second bedroom with built-in shelving and sophisticated hall bathroom complete this move-in
ready home. One assigned garage parking space included. The Carleton is located minutes from
Friendship Heights and the D.C. line, with easy access to the Metro, shopping, dining and all of
the area’s best amenities. The Carleton offers resort-style living with a fitness center, outdoor
pool, sauna, doorman, concierge, party room and more! Aggressive pricing for an amazing building.
Contact an agent
Home facts
- Year built:1982
- Listing ID #:MDMC2202368
- Added:54 day(s) ago
- Updated:December 17, 2025 at 10:50 AM
Rooms and interior
- Bedrooms:2
- Total bathrooms:2
- Full bathrooms:2
- Living area:1,314 sq. ft.
Heating and cooling
- Cooling:Dehumidifier
- Heating:Electric, Forced Air, Heat Pump(s)
Structure and exterior
- Year built:1982
- Building area:1,314 sq. ft.
Schools
- High school:BETHESDA-CHEVY CHASE
- Middle school:WESTLAND
- Elementary school:WESTBROOK
Utilities
- Water:Public
- Sewer:Public Sewer
Finances and disclosures
- Price:$750,000
- Price per sq. ft.:$570.78
- Tax amount:$8,400 (2024)
New listings near 4550 N Park Ave #707
- Open Sat, 12 to 2pmNew
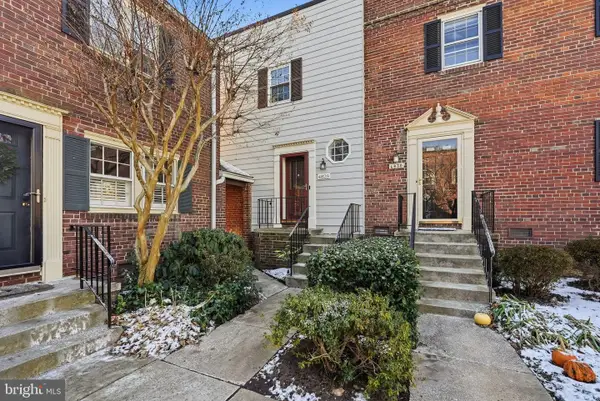 $850,000Active3 beds 3 baths1,422 sq. ft.
$850,000Active3 beds 3 baths1,422 sq. ft.4828 Bradley Blvd #212, CHEVY CHASE, MD 20815
MLS# MDMC2211064Listed by: COMPASS - Open Sun, 1 to 3pmNew
 $3,799,000Active5 beds 6 baths
$3,799,000Active5 beds 6 baths4422 Walsh St, CHEVY CHASE, MD 20815
MLS# MDMC2211172Listed by: REALTY ADVANTAGE OF MARYLAND LLC  $1,199,995Active3 beds 4 baths2,523 sq. ft.
$1,199,995Active3 beds 4 baths2,523 sq. ft.3530 Manor Rd, CHEVY CHASE, MD 20815
MLS# MDMC2201238Listed by: TOLL MD REALTY, LLC- New
 $525,000Active2 beds 2 baths1,411 sq. ft.
$525,000Active2 beds 2 baths1,411 sq. ft.4620 N Park Ave #1408e, CHEVY CHASE, MD 20815
MLS# MDMC2210704Listed by: COLDWELL BANKER REALTY - Coming Soon
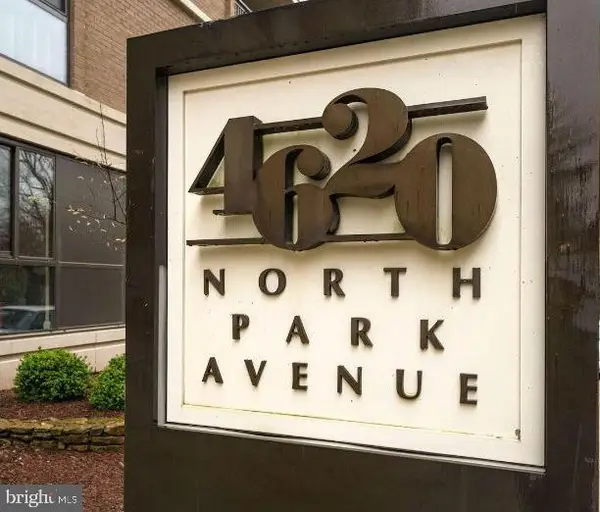 $695,000Coming Soon3 beds 2 baths
$695,000Coming Soon3 beds 2 baths4620 N Park Ave #1109e, CHEVY CHASE, MD 20815
MLS# MDMC2209662Listed by: LONG & FOSTER REAL ESTATE, INC. - New
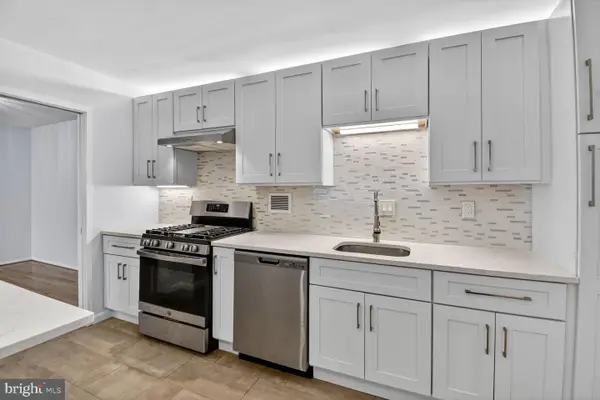 $329,000Active1 beds 2 baths1,108 sq. ft.
$329,000Active1 beds 2 baths1,108 sq. ft.5500 Friendship Blvd #1714n, CHEVY CHASE, MD 20815
MLS# MDMC2210742Listed by: EXP REALTY, LLC - New
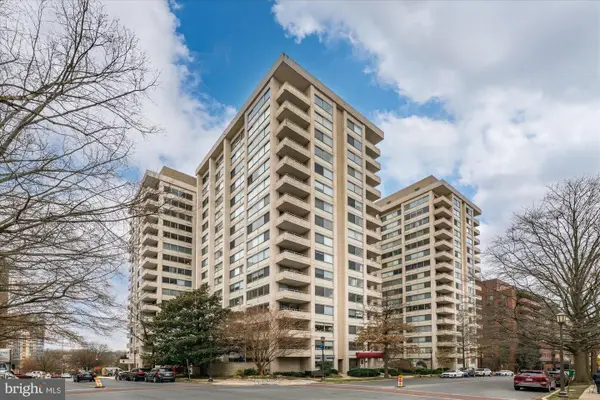 $329,000Active2 beds 2 baths1,108 sq. ft.
$329,000Active2 beds 2 baths1,108 sq. ft.5500 Friendship Blvd #2114n, CHEVY CHASE, MD 20815
MLS# MDMC2210480Listed by: WASHINGTON FINE PROPERTIES, LLC 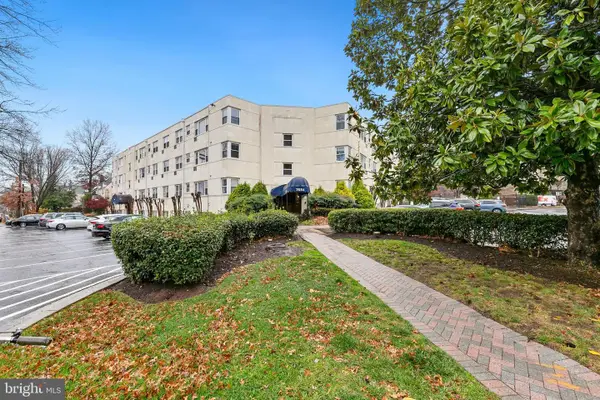 $300,000Active1 beds 1 baths627 sq. ft.
$300,000Active1 beds 1 baths627 sq. ft.7034 Strathmore St #308, CHEVY CHASE, MD 20815
MLS# MDMC2207458Listed by: REDFIN CORP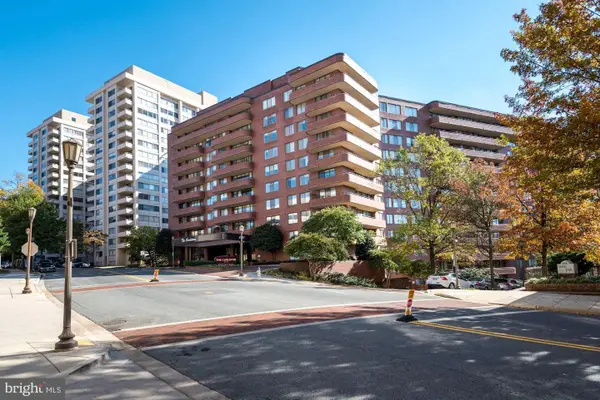 $375,000Active1 beds 1 baths959 sq. ft.
$375,000Active1 beds 1 baths959 sq. ft.4550 N Park Ave #301, CHEVY CHASE, MD 20815
MLS# MDMC2209778Listed by: COMPASS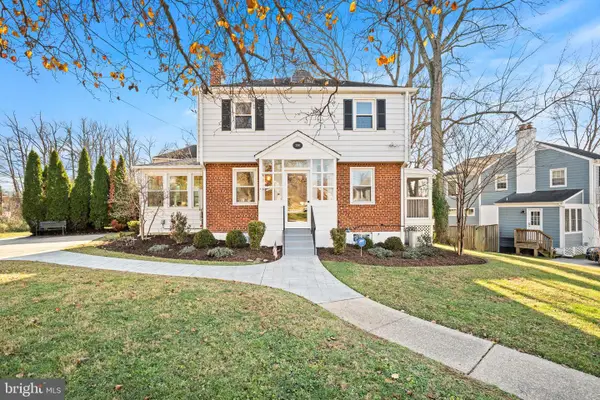 $949,000Pending4 beds 3 baths2,357 sq. ft.
$949,000Pending4 beds 3 baths2,357 sq. ft.2700 Spencer Rd, CHEVY CHASE, MD 20815
MLS# MDMC2209482Listed by: TTR SOTHEBY'S INTERNATIONAL REALTY
