4601 N Park Ave #1019, Chevy Chase, MD 20815
Local realty services provided by:ERA Martin Associates
4601 N Park Ave #1019,Chevy Chase, MD 20815
$445,900
- 2 Beds
- 2 Baths
- 1,377 sq. ft.
- Single family
- Active
Listed by: leslie c friedson, tyler f siperko
Office: compass
MLS#:MDMC2199570
Source:BRIGHTMLS
Price summary
- Price:$445,900
- Price per sq. ft.:$323.82
About this home
Welcome to The Elizabeth, an exceptional full-service oasis nestled in the vibrant heart of Friendship Heights. Discover unparalleled urban living in this large, sun-soaked 2-bedroom, 2-bathroom corner unit, featuring a renovated kitchen with stainless steel appliances, hardwood floors, oversized windows with southern, eastern, and western exposures, a glass sliding door, and an open, airy living space adorned with modern finishes. The unit also includes an in-unit washer/dryer and plentiful closet space.
Imagine relaxing on your private balcony, where breathtaking sunset views provide the perfect backdrop to unwind or entertain guests. This unit also includes an assigned garage space that is easily accessible via the nearby elevator.
The Elizabeth goes above and beyond with its impressive array of amenities designed to provide resort-style living. Enjoy the luxury of a 24/7 concierge desk, perfect for any need at any time. Dive into the indoor swimming pool, soak up the sun on the expansive outdoor deck, or maintain your fitness routine in the well-equipped gym. For moments of leisure, the building offers a serene library, a bustling party room for gatherings, and convenient indoor guest parking. An attached shopping arcade adds an extra layer of convenience with a restaurant and bodega market.
Commuting is a breeze with close proximity to the METRO, making travel to Bethesda or downtown DC effortlessly quick. Plus, a dedicated shuttle service connects you to the best of the area, offering easy access to Wisconsin Place, the freshest groceries at Whole Foods and Amazon Fresh, upscale shopping at Bloomingdale's, dining at Clyde's, and so much more.
Experience the best of urban living with excellent management service at The Elizabeth, where every detail is designed with your comfort and convenience in mind.
Contact an agent
Home facts
- Year built:1975
- Listing ID #:MDMC2199570
- Added:158 day(s) ago
- Updated:February 17, 2026 at 02:35 PM
Rooms and interior
- Bedrooms:2
- Total bathrooms:2
- Full bathrooms:2
- Living area:1,377 sq. ft.
Heating and cooling
- Cooling:Central A/C
- Heating:Central, Natural Gas
Structure and exterior
- Year built:1975
- Building area:1,377 sq. ft.
Utilities
- Water:Public
- Sewer:Public Sewer
Finances and disclosures
- Price:$445,900
- Price per sq. ft.:$323.82
- Tax amount:$5,928 (2024)
New listings near 4601 N Park Ave #1019
- Open Tue, 12 to 2pmNew
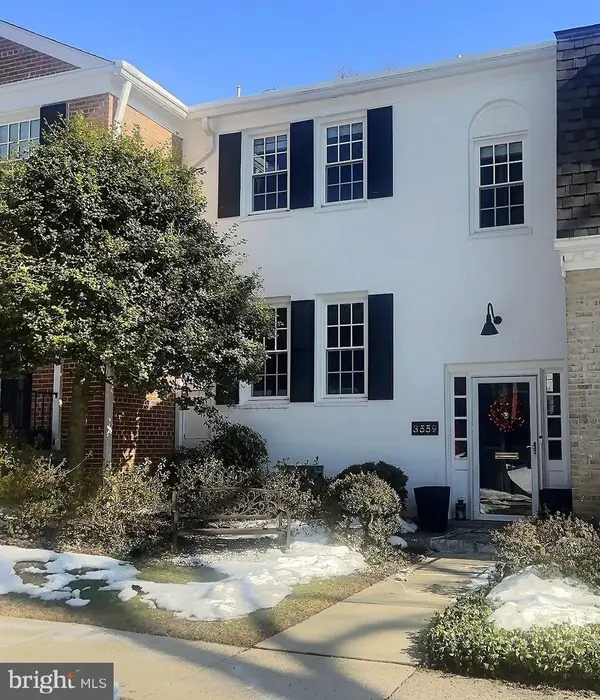 $1,075,000Active3 beds 4 baths2,134 sq. ft.
$1,075,000Active3 beds 4 baths2,134 sq. ft.3559 Hamlet Pl, CHEVY CHASE, MD 20815
MLS# MDMC2216988Listed by: LONG & FOSTER REAL ESTATE, INC. - New
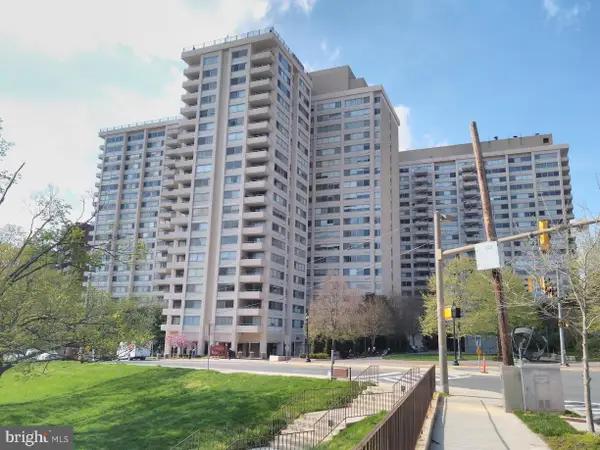 $229,900Active1 beds 1 baths773 sq. ft.
$229,900Active1 beds 1 baths773 sq. ft.4515 Willard Ave #2111s, CHEVY CHASE, MD 20815
MLS# MDMC2217056Listed by: ROSS WICZER REAL ESTATE - New
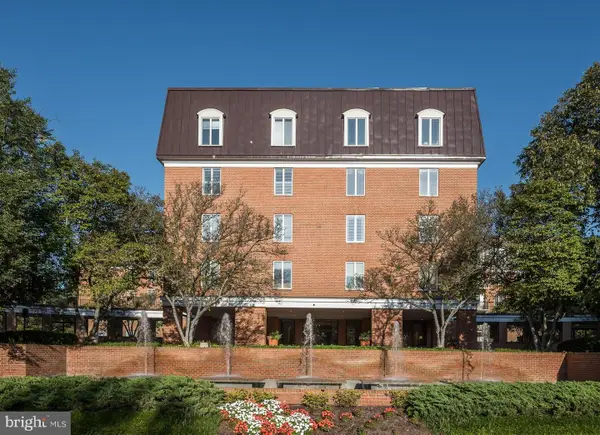 $915,000Active2 beds 2 baths1,821 sq. ft.
$915,000Active2 beds 2 baths1,821 sq. ft.8101 Connecticut Ave #c610, CHEVY CHASE, MD 20815
MLS# MDMC2199870Listed by: COMPASS - New
 $3,295,000Active5 beds 5 baths4,398 sq. ft.
$3,295,000Active5 beds 5 baths4,398 sq. ft.5 Oxford St, CHEVY CHASE, MD 20815
MLS# MDMC2207848Listed by: COMPASS - New
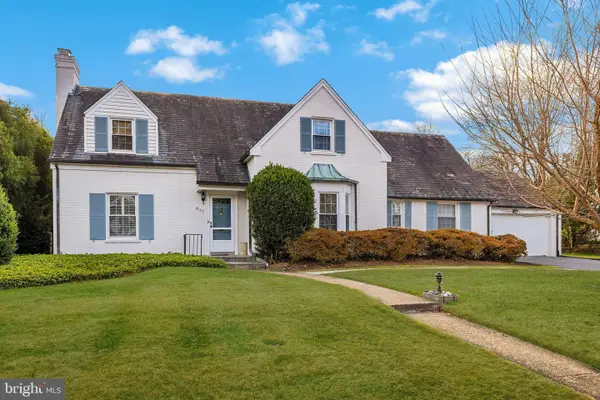 $1,465,000Active4 beds 3 baths4,000 sq. ft.
$1,465,000Active4 beds 3 baths4,000 sq. ft.8047 Glendale Rd, CHEVY CHASE, MD 20815
MLS# MDMC2211234Listed by: WASHINGTON FINE PROPERTIES - Open Sat, 12 to 2pmNew
 $460,000Active1 beds 1 baths966 sq. ft.
$460,000Active1 beds 1 baths966 sq. ft.8101 Connecticut Ave #s-403, CHEVY CHASE, MD 20815
MLS# MDMC2215668Listed by: LONG & FOSTER REAL ESTATE, INC. 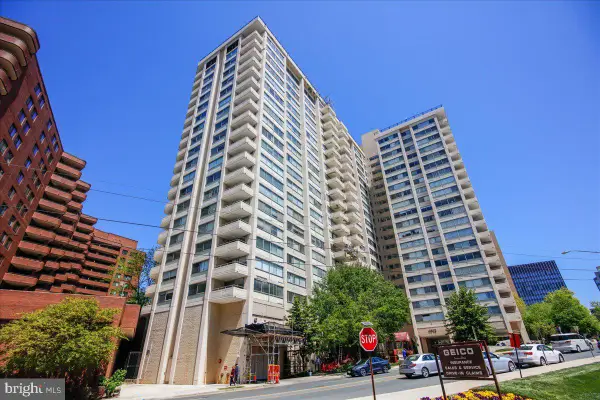 $575,000Active3 beds 2 baths1,556 sq. ft.
$575,000Active3 beds 2 baths1,556 sq. ft.4515 Willard Ave #709, CHEVY CHASE, MD 20815
MLS# MDMC2215268Listed by: CORCORAN MCENEARNEY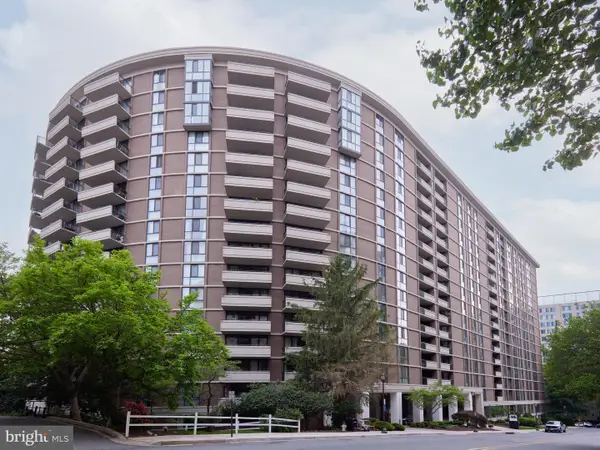 $379,000Active1 beds 2 baths1,140 sq. ft.
$379,000Active1 beds 2 baths1,140 sq. ft.4620 N Park Ave #1606e, CHEVY CHASE, MD 20815
MLS# MDMC2215902Listed by: COMPASS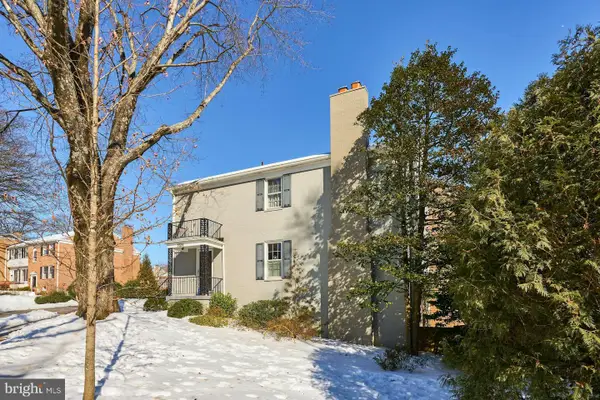 $1,085,000Active3 beds 4 baths2,134 sq. ft.
$1,085,000Active3 beds 4 baths2,134 sq. ft.3528 Hamlet Pl #808, CHEVY CHASE, MD 20815
MLS# MDMC2215398Listed by: LONG & FOSTER REAL ESTATE, INC. $1,948,000Pending5 beds 4 baths3,700 sq. ft.
$1,948,000Pending5 beds 4 baths3,700 sq. ft.4111 Rosemary St, CHEVY CHASE, MD 20815
MLS# MDMC2215502Listed by: COMPASS

