- ERA
- Maryland
- Chevy Chase
- 4601 N Park Ave N #604
4601 N Park Ave N #604, Chevy Chase, MD 20815
Local realty services provided by:ERA Byrne Realty
4601 N Park Ave N #604,Chevy Chase, MD 20815
$400,000
- 2 Beds
- 2 Baths
- 1,150 sq. ft.
- Condominium
- Active
Listed by: james m coley
Office: long & foster real estate, inc.
MLS#:MDMC2204180
Source:BRIGHTMLS
Price summary
- Price:$400,000
- Price per sq. ft.:$347.83
About this home
Welcome to your new home! This wonderful condo, located at the front corner of the building, has been expertly updated and renovated, allowing you to move right in with zero effort.
Step inside to a stylish foyer with ceramic tile. The modern kitchen features sleek white shaker-style cabinetry, beautiful granite countertops, brand-new stainless steel appliances, and a convenient stackable washer and dryer. The dining room opens to a private balcony, while the expansive living room offers plenty of space for relaxation. You'll enjoy ample closet space, beautifully renovated half and full bathrooms, and a primary bedroom with two spacious closets, in addition to a second bedroom.
This unit showcases refinished hardwood flooring and has been freshly painted throughout. Plus, all utilities are covered by the condo fee. A separately deeded parking space (#P-205) is included with the sale.
The Elizabeth is a pet-friendly building, featuring top-notch amenities such as a 24-hour front desk, on-site management, a fully equipped gym, a heated indoor pool, party and entertaining rooms, a library, and impeccably renovated hallways. You also have convenient access to a mini market, deli, and various retail shops in the adjacent arcade.
Don't miss out on this fantastic location—just steps from the Friendship Heights Metro and surrounded by exceptional retail shopping, restaurants, and the Friendship Heights Community Village Center. This is not just a place to live; it’s a lifestyle waiting for you!
Contact an agent
Home facts
- Year built:1975
- Listing ID #:MDMC2204180
- Added:101 day(s) ago
- Updated:February 02, 2026 at 02:43 PM
Rooms and interior
- Bedrooms:2
- Total bathrooms:2
- Full bathrooms:1
- Half bathrooms:1
- Living area:1,150 sq. ft.
Heating and cooling
- Cooling:Central A/C
- Heating:Central, Electric, Forced Air
Structure and exterior
- Year built:1975
- Building area:1,150 sq. ft.
Schools
- High school:BETHESDA-CHEVY CHASE
- Middle school:WESTLAND
- Elementary school:WESTBROOK
Utilities
- Water:Public
- Sewer:Public Sewer
Finances and disclosures
- Price:$400,000
- Price per sq. ft.:$347.83
- Tax amount:$5,233 (2024)
New listings near 4601 N Park Ave N #604
- New
 $289,900Active2 beds 2 baths1,250 sq. ft.
$289,900Active2 beds 2 baths1,250 sq. ft.5100 Dorset Ave #506, CHEVY CHASE, MD 20815
MLS# MDMC2215274Listed by: LONG & FOSTER REAL ESTATE, INC. - Coming Soon
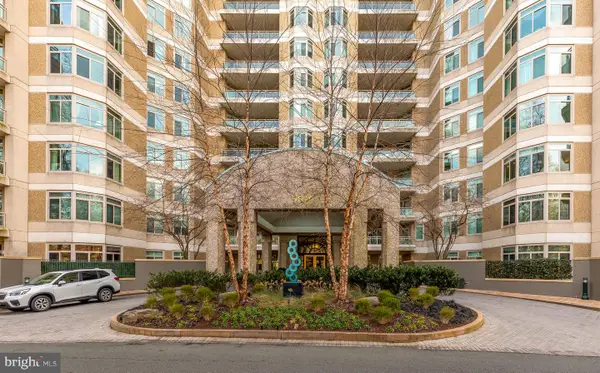 $5,488,000Coming Soon3 beds 5 baths
$5,488,000Coming Soon3 beds 5 baths5630 Wisconsin Ave #805, CHEVY CHASE, MD 20815
MLS# MDMC2214528Listed by: RLAH @PROPERTIES - Coming Soon
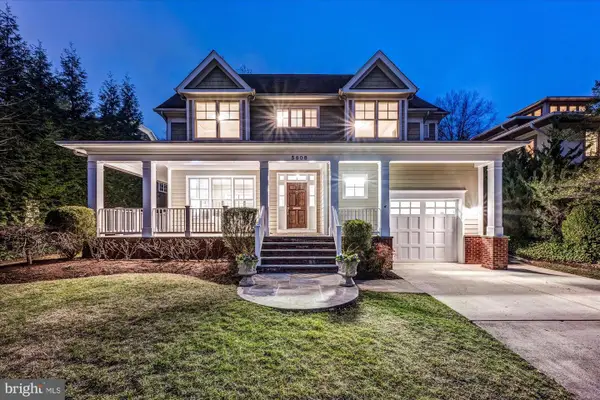 $2,950,000Coming Soon6 beds 6 baths
$2,950,000Coming Soon6 beds 6 baths5608 Warwick Pl, CHEVY CHASE, MD 20815
MLS# MDMC2213702Listed by: WASHINGTON FINE PROPERTIES, LLC - New
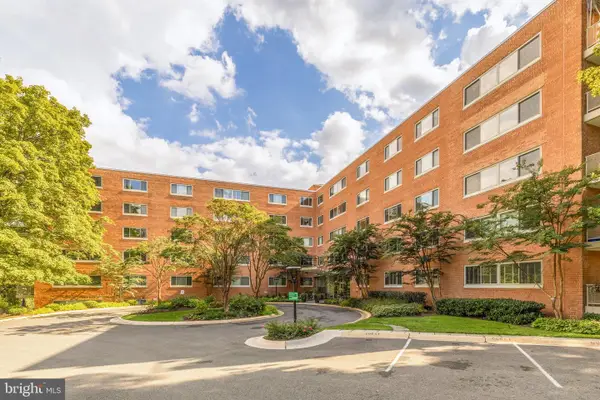 $390,000Active2 beds 2 baths1,300 sq. ft.
$390,000Active2 beds 2 baths1,300 sq. ft.5100 Dorset Ave #100, CHEVY CHASE, MD 20815
MLS# MDMC2214064Listed by: TTR SOTHEBY'S INTERNATIONAL REALTY - New
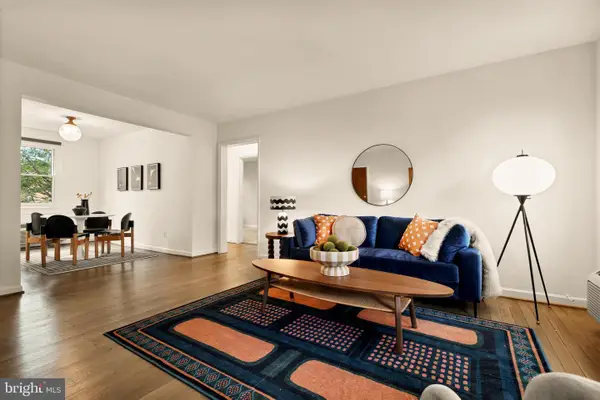 $325,000Active2 beds 1 baths820 sq. ft.
$325,000Active2 beds 1 baths820 sq. ft.4818 Chevy Chase Dr #303, CHEVY CHASE, MD 20815
MLS# MDMC2214870Listed by: COMPASS - Coming Soon
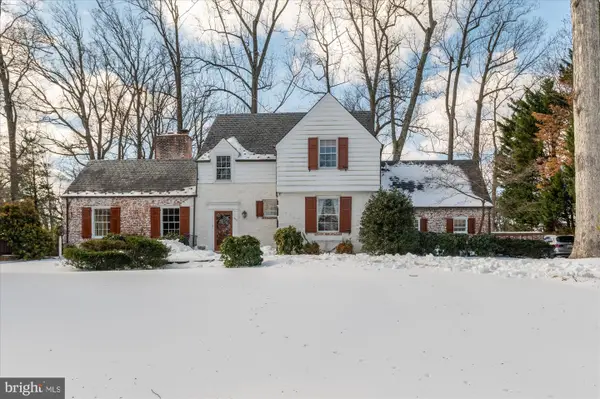 $3,450,000Coming Soon5 beds 5 baths
$3,450,000Coming Soon5 beds 5 baths6420 Brookside Dr, CHEVY CHASE, MD 20815
MLS# MDMC2214608Listed by: TTR SOTHEBY'S INTERNATIONAL REALTY - New
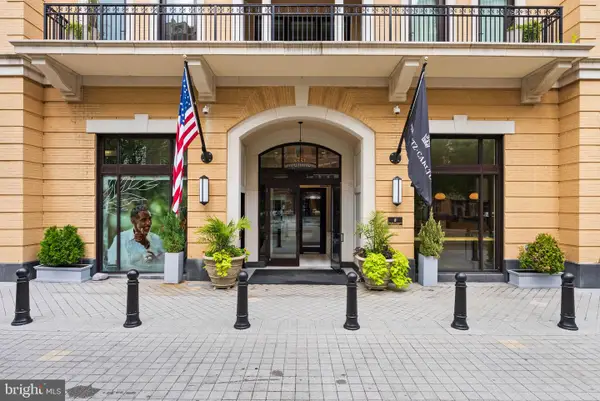 $1,219,000Active2 beds 3 baths1,565 sq. ft.
$1,219,000Active2 beds 3 baths1,565 sq. ft.8551 Connecticut Ave #203, CHEVY CHASE, MD 20815
MLS# MDMC2213500Listed by: COMPASS - New
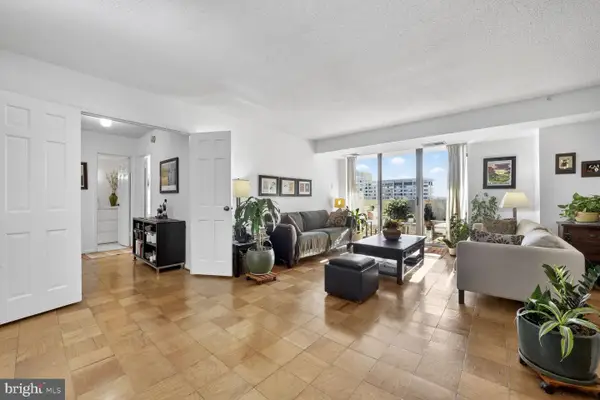 $340,000Active1 beds 2 baths1,086 sq. ft.
$340,000Active1 beds 2 baths1,086 sq. ft.4601 N Park Ave #1401-a, CHEVY CHASE, MD 20815
MLS# MDMC2214462Listed by: EXP REALTY, LLC - Coming Soon
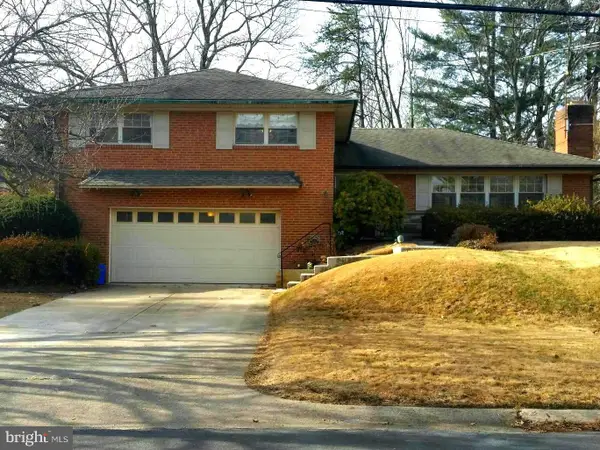 $1,300,000Coming Soon5 beds 3 baths
$1,300,000Coming Soon5 beds 3 baths3323 Brooklawn Ter, CHEVY CHASE, MD 20815
MLS# MDMC2214648Listed by: COLDWELL BANKER REALTY - New
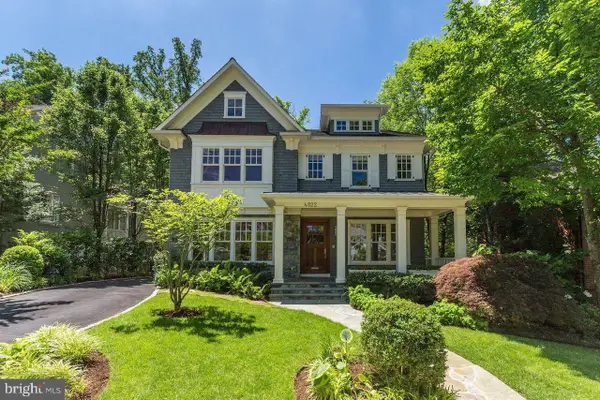 $2,995,000Active6 beds 6 baths6,253 sq. ft.
$2,995,000Active6 beds 6 baths6,253 sq. ft.4822 Drummond Ave, CHEVY CHASE, MD 20815
MLS# MDMC2214610Listed by: TTR SOTHEBY'S INTERNATIONAL REALTY

