4703 Chevy Chase Blvd, Chevy Chase, MD 20815
Local realty services provided by:ERA Martin Associates
4703 Chevy Chase Blvd,Chevy Chase, MD 20815
$2,102,500
- 4 Beds
- 4 Baths
- - sq. ft.
- Single family
- Sold
Listed by: kimberly a cestari
Office: long & foster real estate, inc.
MLS#:MDMC2169726
Source:BRIGHTMLS
Sorry, we are unable to map this address
Price summary
- Price:$2,102,500
About this home
Location, Design and Energy Efficiency. Designed by Seattle-based architect Christian Gladu, 4703 Chevy Chase Boulevard in Chevy Chase, MD was built in 2011 according to LEED standards for energy efficiency, upgraded in 2018 with a 14kW SunPower solar power system and renovated in 2022 with neutral paint colors, a glass elevator serving all 3 floors, rear astro turf yard and a whole house dehumidifier. The home was built to best practice in terms of energy efficiency, but is also striking architecturally with high ceilings, large windows, and open, yet light filled defined spaces. From the welcoming front porch, step inside to find the entrance foyer with coat closet and powder room, living area with bench seating and half wall with custom built-ins acting as a separation from the dining area open to the family room with gas fireplace flanked by built ins. There is abundant storage in the chef’s kitchen with warm cherry cabinets, silestone counters and stainless steel appliances, plus the built-in table and island are topped with handsome, easy maintenance white quartz. The walk in pantry has been improved with a 2nd full size fridge/freezer and there is now a charging station nook in front of the elevator. Upstairs you will find 3 generous bedrooms, 2 full baths, a laundry center, storage and another wall of built ins and elevator access in the loft. The primary bedroom boasts a walk-in closet and an en-suite bath with dual vanities, generous shower and water closet. The finished lower level with cork flooring features a recreation room with access to the elevator, 4th bedroom, 3rd full bath, a generous storage room under the front porch and a mudroom just off the 1 car garage. Enjoy BBQ’s on the rear Trex deck (new 2022) and relax surrounded by the low maintenance astro turf yard. The home is within walking distance of downtown Bethesda’s bustling retail center and two Metro stations, one block from Norwood Park, a five minute stroll to the Bethesda Pool, and easy access to the Capital Crescent Trail for biking into Washington, DC. The location has a Walk Score rating of 77, indicating that it is Very Walkable and most errands can be done on foot. Within walking distance are two playgrounds, five public tennis courts, three ball fields, a public swimming pool, two grocery stores, several pharmacies, hardware store, bakery and multiple dining options.
Contact an agent
Home facts
- Year built:2011
- Listing ID #:MDMC2169726
- Added:268 day(s) ago
- Updated:December 04, 2025 at 08:15 PM
Rooms and interior
- Bedrooms:4
- Total bathrooms:4
- Full bathrooms:3
- Half bathrooms:1
Heating and cooling
- Cooling:Solar On Grid
- Heating:Forced Air, Natural Gas
Structure and exterior
- Roof:Architectural Shingle
- Year built:2011
Utilities
- Water:Public
- Sewer:Public Sewer
Finances and disclosures
- Price:$2,102,500
- Tax amount:$18,592 (2024)
New listings near 4703 Chevy Chase Blvd
- New
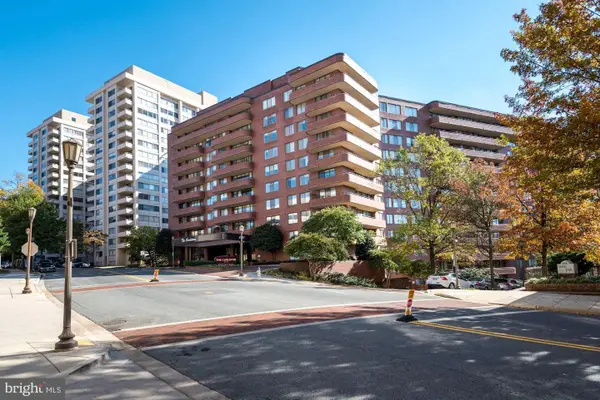 $375,000Active1 beds 1 baths959 sq. ft.
$375,000Active1 beds 1 baths959 sq. ft.4550 N Park Ave #301, CHEVY CHASE, MD 20815
MLS# MDMC2209778Listed by: COMPASS - Open Sun, 1 to 3pmNew
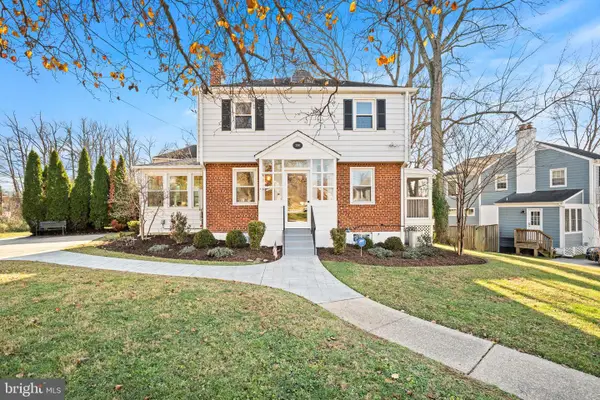 $949,000Active4 beds 3 baths2,357 sq. ft.
$949,000Active4 beds 3 baths2,357 sq. ft.2700 Spencer Rd, CHEVY CHASE, MD 20815
MLS# MDMC2209482Listed by: TTR SOTHEBY'S INTERNATIONAL REALTY - Open Sun, 12 to 2pmNew
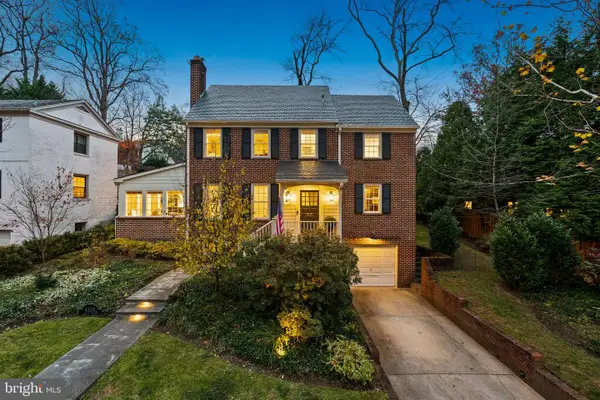 $1,549,995Active4 beds 4 baths2,669 sq. ft.
$1,549,995Active4 beds 4 baths2,669 sq. ft.4213 Leland St, CHEVY CHASE, MD 20815
MLS# MDMC2209688Listed by: COMPASS  $1,700,000Pending2 beds 3 baths1,952 sq. ft.
$1,700,000Pending2 beds 3 baths1,952 sq. ft.5600 Wisconsin Ave #1-1602, CHEVY CHASE, MD 20815
MLS# MDMC2208226Listed by: COMPASS- Coming Soon
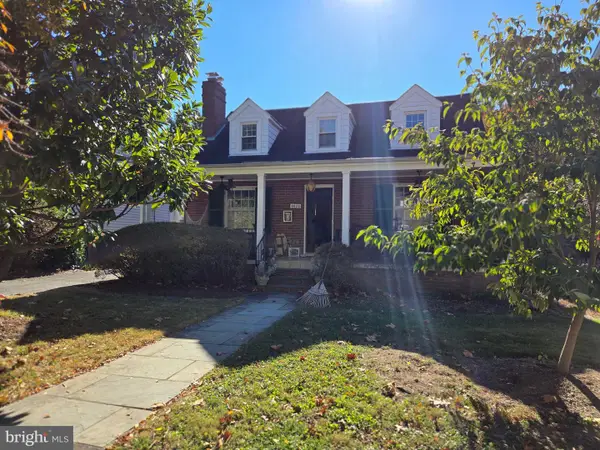 $1,100,000Coming Soon4 beds 3 baths
$1,100,000Coming Soon4 beds 3 baths4822 Chevy Chase Blvd, CHEVY CHASE, MD 20815
MLS# MDMC2209572Listed by: RLAH @PROPERTIES - Open Thu, 3 to 5pmNew
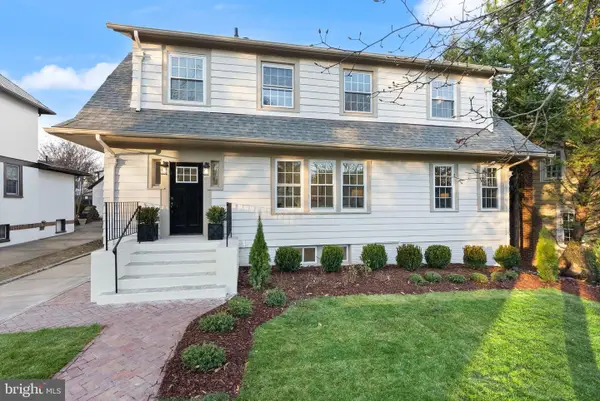 $2,170,000Active5 beds 4 baths3,750 sq. ft.
$2,170,000Active5 beds 4 baths3,750 sq. ft.3805 Thornapple St, CHEVY CHASE, MD 20815
MLS# MDMC2205308Listed by: TTR SOTHEBY'S INTERNATIONAL REALTY - Coming Soon
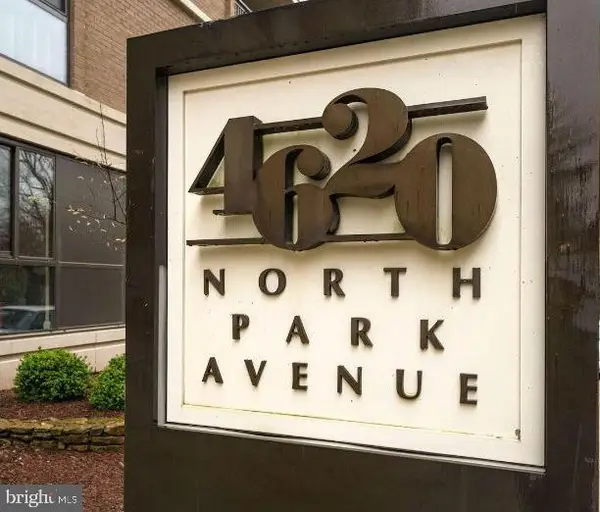 $695,000Coming Soon3 beds 2 baths
$695,000Coming Soon3 beds 2 baths4620 N Park Ave, CHEVY CHASE, MD 20815
MLS# MDMC2209662Listed by: LONG & FOSTER REAL ESTATE, INC. - Coming Soon
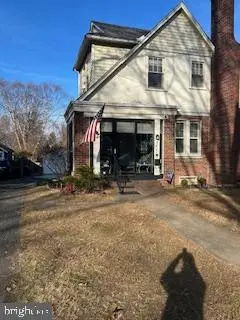 $1,200,000Coming Soon5 beds 3 baths
$1,200,000Coming Soon5 beds 3 baths3807 Taylor St, CHEVY CHASE, MD 20815
MLS# MDMC2209584Listed by: LONG & FOSTER REAL ESTATE, INC. - Open Sat, 2 to 4pmNew
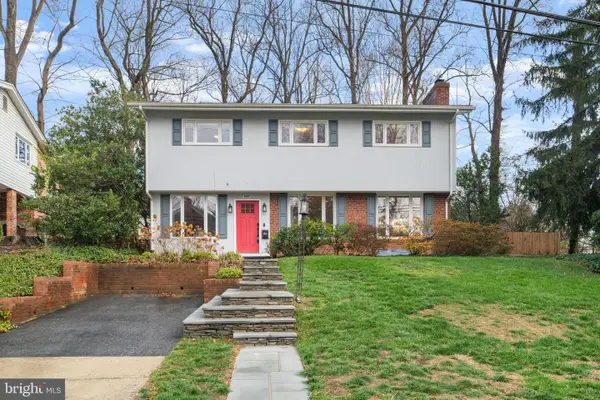 $1,149,000Active5 beds 4 baths3,316 sq. ft.
$1,149,000Active5 beds 4 baths3,316 sq. ft.8801 Clifford Ave, CHEVY CHASE, MD 20815
MLS# MDMC2209184Listed by: RLAH @PROPERTIES - Open Sun, 12:30 to 3pmNew
 $470,000Active2 beds 2 baths1,239 sq. ft.
$470,000Active2 beds 2 baths1,239 sq. ft.4601 N Park Ave #1218-t, CHEVY CHASE, MD 20815
MLS# MDMC2208786Listed by: EXP REALTY, LLC
