5050 Bradley Blvd #6, Chevy Chase, MD 20815
Local realty services provided by:ERA Valley Realty
5050 Bradley Blvd #6,Chevy Chase, MD 20815
$845,000
- 3 Beds
- 3 Baths
- 1,164 sq. ft.
- Townhouse
- Pending
Listed by: theodore adamstein
Office: ttr sotheby's international realty
MLS#:MDMC2208624
Source:BRIGHTMLS
Price summary
- Price:$845,000
- Price per sq. ft.:$725.95
About this home
Stunning, renovated, spacious, light-filled end-unit townhome in the sought-after Kenwood Forest Condominium. Beautifully designed throughout, with windows on three sides, and featuring wood floors and recent, custom built-ins. Flowing spaces with interconnected living room, dining room and kitchen perfect for entertaining, with easy access to the rear patio. The gourmet kitchen is ideally located off the dining room with stainless steel appliances, stone countertops and a peninsula for added counter-space. A powder room and laundry with a brand new washer/dryer complete the living level. Upstairs boasts three generously sized bedrooms with wood floors and ceiling fans, and two full bathrooms. In addition, the townhome features a large attic with ample space for storage. An assigned parking space is conveniently located steps away from the front door. Enjoy in close proximity, Bethesda shops, restaurants, and cultural spots. With nearby Capital Crescent Trail, vibrant Norwood Park, Bethesda Pool, and the community of Chevy Chase, residents get quick access to amenities while living in a quiet, tree-lined community.
Contact an agent
Home facts
- Year built:1950
- Listing ID #:MDMC2208624
- Added:45 day(s) ago
- Updated:January 06, 2026 at 08:32 AM
Rooms and interior
- Bedrooms:3
- Total bathrooms:3
- Full bathrooms:2
- Half bathrooms:1
- Living area:1,164 sq. ft.
Heating and cooling
- Cooling:Central A/C
- Heating:Electric, Forced Air
Structure and exterior
- Year built:1950
- Building area:1,164 sq. ft.
Schools
- High school:BETHESDA-CHEVY CHASE
- Middle school:WESTLAND
- Elementary school:SOMERSET
Utilities
- Water:Public
- Sewer:Public Sewer
Finances and disclosures
- Price:$845,000
- Price per sq. ft.:$725.95
- Tax amount:$9,428 (2025)
New listings near 5050 Bradley Blvd #6
- New
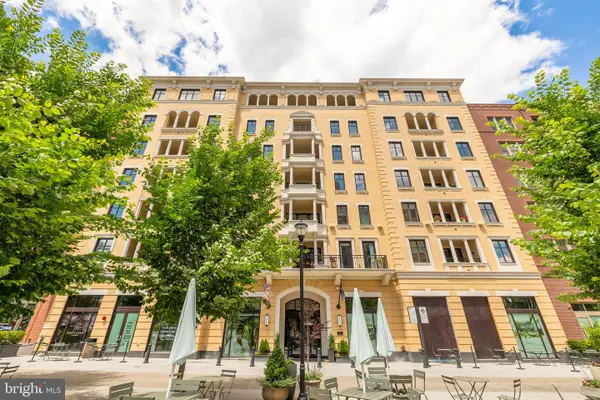 $1,599,900Active2 beds 3 baths1,782 sq. ft.
$1,599,900Active2 beds 3 baths1,782 sq. ft.8551 Connecticut Ave #302, CHEVY CHASE, MD 20815
MLS# MDMC2212432Listed by: MCWILLIAMS/BALLARD INC. - Coming Soon
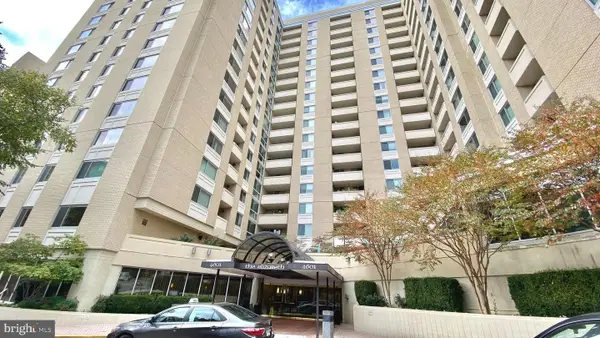 $650,000Coming Soon3 beds 2 baths
$650,000Coming Soon3 beds 2 baths4601 N Park Ave #613, CHEVY CHASE, MD 20815
MLS# MDMC2212244Listed by: SAMSON PROPERTIES - Coming Soon
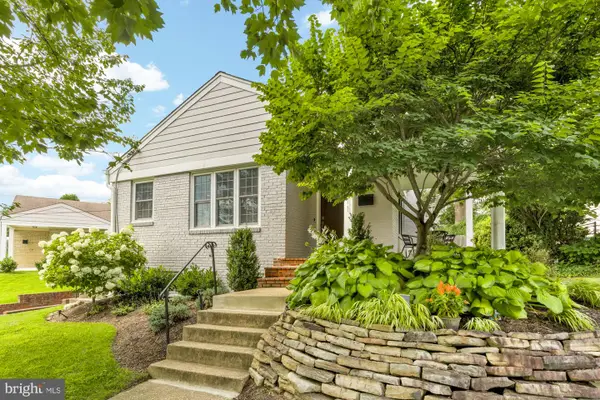 $899,000Coming Soon4 beds 2 baths
$899,000Coming Soon4 beds 2 baths2611 Ross Rd, CHEVY CHASE, MD 20815
MLS# MDMC2205510Listed by: COMPASS - New
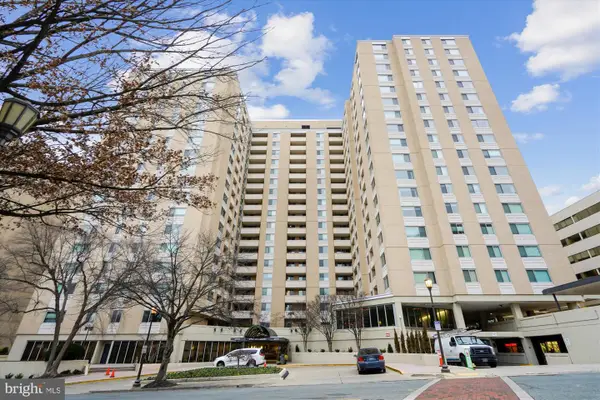 $449,900Active2 beds 2 baths1,309 sq. ft.
$449,900Active2 beds 2 baths1,309 sq. ft.4601 N Park Ave #907-g, CHEVY CHASE, MD 20815
MLS# MDMC2212084Listed by: REALTY ADVANTAGE OF MARYLAND LLC - New
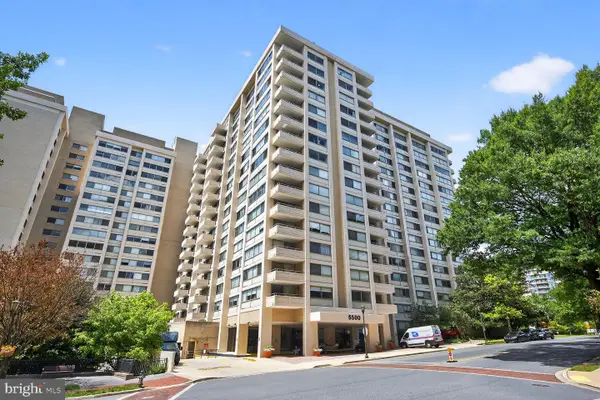 $415,000Active3 beds 2 baths1,288 sq. ft.
$415,000Active3 beds 2 baths1,288 sq. ft.5500 Friendship Blvd #1422n, CHEVY CHASE, MD 20815
MLS# MDMC2211860Listed by: COMPASS 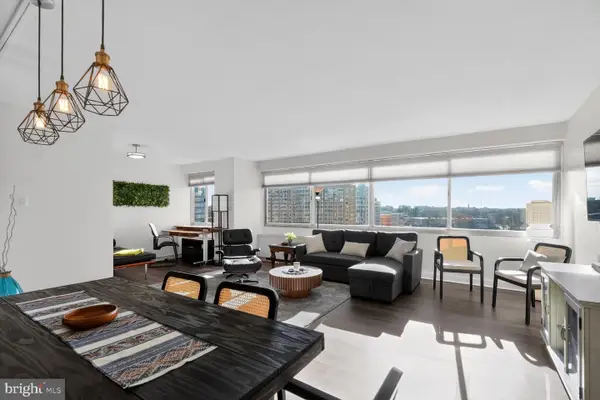 $325,000Pending1 beds 1 baths904 sq. ft.
$325,000Pending1 beds 1 baths904 sq. ft.4515 Willard Ave #1601s, CHEVY CHASE, MD 20815
MLS# MDMC2211586Listed by: TTR SOTHEBY'S INTERNATIONAL REALTY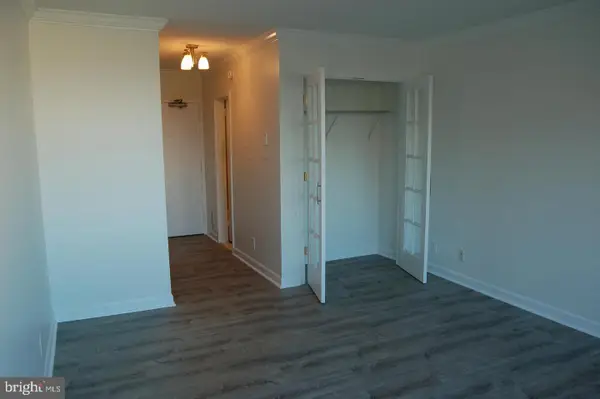 $177,000Active1 beds 1 baths314 sq. ft.
$177,000Active1 beds 1 baths314 sq. ft.5500 Friendship Blvd #2005n, CHEVY CHASE, MD 20815
MLS# MDMC2211018Listed by: URBAN PACE POLARIS, INC.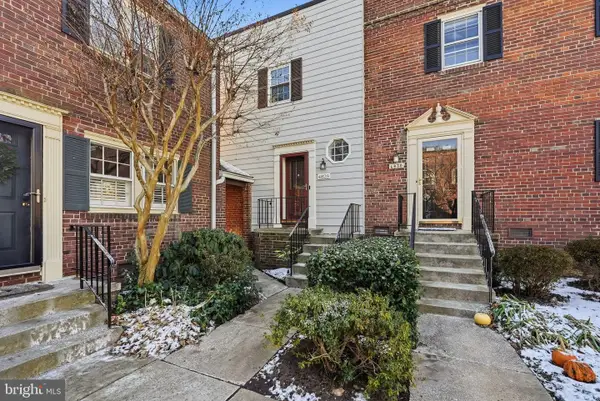 $850,000Pending3 beds 3 baths1,422 sq. ft.
$850,000Pending3 beds 3 baths1,422 sq. ft.4828 Bradley Blvd #212, CHEVY CHASE, MD 20815
MLS# MDMC2211064Listed by: COMPASS $3,795,000Active5 beds 6 baths
$3,795,000Active5 beds 6 baths4422 Walsh St, CHEVY CHASE, MD 20815
MLS# MDMC2211172Listed by: REALTY ADVANTAGE OF MARYLAND LLC $1,124,995Active3 beds 4 baths2,523 sq. ft.
$1,124,995Active3 beds 4 baths2,523 sq. ft.3530 Manor Rd, CHEVY CHASE, MD 20815
MLS# MDMC2201238Listed by: TOLL MD REALTY, LLC
