5528 Trent St, Chevy Chase, MD 20815
Local realty services provided by:ERA Central Realty Group
5528 Trent St,Chevy Chase, MD 20815
$3,195,000
- 6 Beds
- 6 Baths
- 5,846 sq. ft.
- Single family
- Pending
Listed by: eric murtagh, john a coplen ii
Office: long & foster real estate, inc.
MLS#:MDMC2205840
Source:BRIGHTMLS
Price summary
- Price:$3,195,000
- Price per sq. ft.:$546.53
About this home
Discover an unparalleled living experience at 5528 Trent Street thoughtfully built by the craftsman of Lustig Associates. Sited in the charming Town of Somerset, this luxury residence is presented with true elegance, offering a sophisticated design seamlessly blended with modern refinement. It's the epitome of understated grandeur, meticulously curated to captivate the discerning buyer.
Step inside and immediately feel the fresh ambiance, with modern finishes throughout, including expansive, wide-plank white oak floors that set the tone for refined living. The gourmet kitchen is a chef’s masterpiece, featuring top-tier Sub-Zero & Wolf appliances, a convenient pot filler faucet, a walk-in pantry, bespoke cabinetry, a microwave drawer, and elegant quartz countertops. A grand island serves as the perfect centerpiece for both intimate gatherings and everyday living.
The main level offers functional elegance with a spacious private office, a formal dining room adorned with a coffered ceiling, and a delightful rear porch complete with a gas fireplace for year-round enjoyment. For ultimate convenience, the home is equipped with a dedicated space for an elevator, designed to service the first three levels.
Upstairs, a serene escape awaits. Three generously sized bedrooms, each a private haven, along with a primary suite that truly serves as a personal sanctuary. This lavish suite includes two walk-in closets and a spa-inspired bath, featuring a luxurious soaking tub for ultimate relaxation.
Venture further to discover versatile living spaces across multiple levels. The third floor offers flexible bonus space, a comfortable fifth bedroom, and a full bath. The lower level extends your living options with an additional sixth bedroom and an en-suite bath, alongside the neighborhood's favorite "go to" recreation room, perfect for any need.
This residence offers the exclusivity of a private retreat combined with the vibrancy of a suburban oasis. Located just moments from world-class dining, boutique shopping, and the distinctive charm of Chevy Chase’s tree-lined streets, 5528 Trent Street embodies a lifestyle where luxury meets legacy. This home is truly worth the visit – the moment you’ve been waiting for.
Contact an agent
Home facts
- Year built:2025
- Listing ID #:MDMC2205840
- Added:49 day(s) ago
- Updated:December 17, 2025 at 10:49 AM
Rooms and interior
- Bedrooms:6
- Total bathrooms:6
- Full bathrooms:5
- Half bathrooms:1
- Living area:5,846 sq. ft.
Heating and cooling
- Cooling:Central A/C, Zoned
- Heating:Central, Natural Gas, Zoned
Structure and exterior
- Roof:Architectural Shingle
- Year built:2025
- Building area:5,846 sq. ft.
- Lot area:0.19 Acres
Schools
- High school:BETHESDA-CHEVY CHASE
- Middle school:WESTLAND
- Elementary school:SOMERSET
Utilities
- Water:Public
- Sewer:Public Sewer
Finances and disclosures
- Price:$3,195,000
- Price per sq. ft.:$546.53
- Tax amount:$30,000 (2025)
New listings near 5528 Trent St
- Open Sat, 12 to 2pmNew
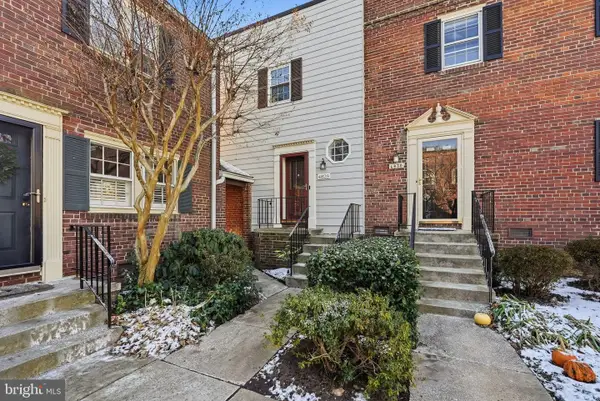 $850,000Active3 beds 3 baths1,422 sq. ft.
$850,000Active3 beds 3 baths1,422 sq. ft.4828 Bradley Blvd #212, CHEVY CHASE, MD 20815
MLS# MDMC2211064Listed by: COMPASS - Open Sun, 1 to 3pmNew
 $3,799,000Active5 beds 6 baths
$3,799,000Active5 beds 6 baths4422 Walsh St, CHEVY CHASE, MD 20815
MLS# MDMC2211172Listed by: REALTY ADVANTAGE OF MARYLAND LLC  $1,199,995Active3 beds 4 baths2,523 sq. ft.
$1,199,995Active3 beds 4 baths2,523 sq. ft.3530 Manor Rd, CHEVY CHASE, MD 20815
MLS# MDMC2201238Listed by: TOLL MD REALTY, LLC- New
 $525,000Active2 beds 2 baths1,411 sq. ft.
$525,000Active2 beds 2 baths1,411 sq. ft.4620 N Park Ave #1408e, CHEVY CHASE, MD 20815
MLS# MDMC2210704Listed by: COLDWELL BANKER REALTY - Coming Soon
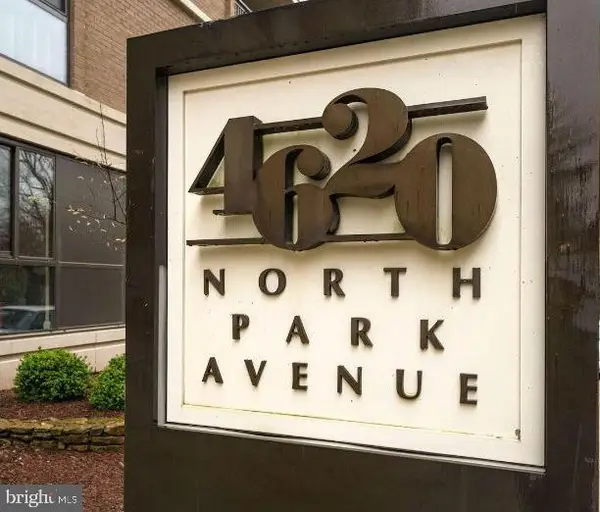 $695,000Coming Soon3 beds 2 baths
$695,000Coming Soon3 beds 2 baths4620 N Park Ave #1109e, CHEVY CHASE, MD 20815
MLS# MDMC2209662Listed by: LONG & FOSTER REAL ESTATE, INC. - New
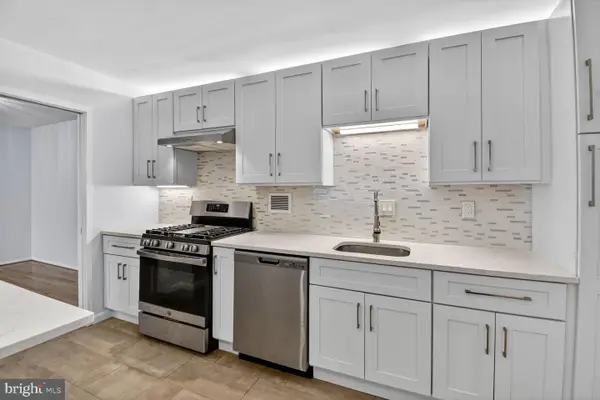 $329,000Active1 beds 2 baths1,108 sq. ft.
$329,000Active1 beds 2 baths1,108 sq. ft.5500 Friendship Blvd #1714n, CHEVY CHASE, MD 20815
MLS# MDMC2210742Listed by: EXP REALTY, LLC - New
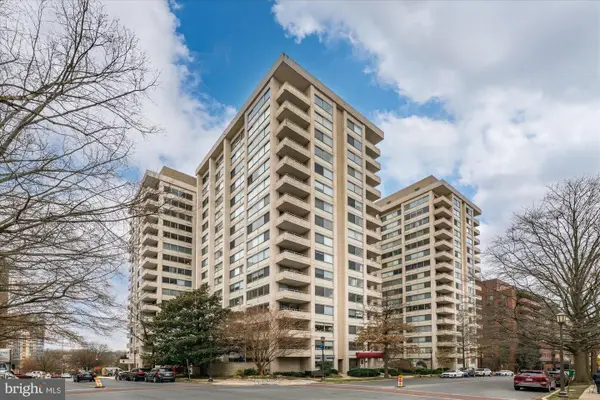 $329,000Active2 beds 2 baths1,108 sq. ft.
$329,000Active2 beds 2 baths1,108 sq. ft.5500 Friendship Blvd #2114n, CHEVY CHASE, MD 20815
MLS# MDMC2210480Listed by: WASHINGTON FINE PROPERTIES, LLC 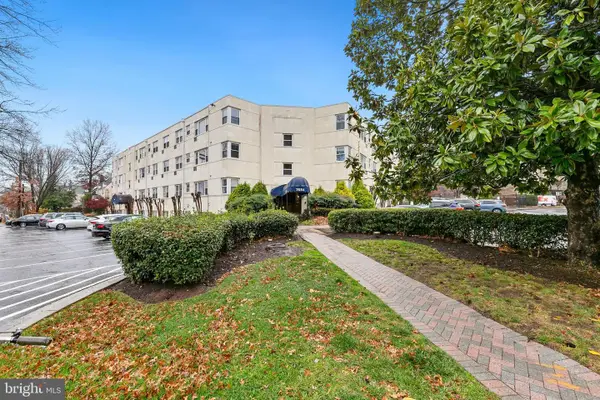 $300,000Active1 beds 1 baths627 sq. ft.
$300,000Active1 beds 1 baths627 sq. ft.7034 Strathmore St #308, CHEVY CHASE, MD 20815
MLS# MDMC2207458Listed by: REDFIN CORP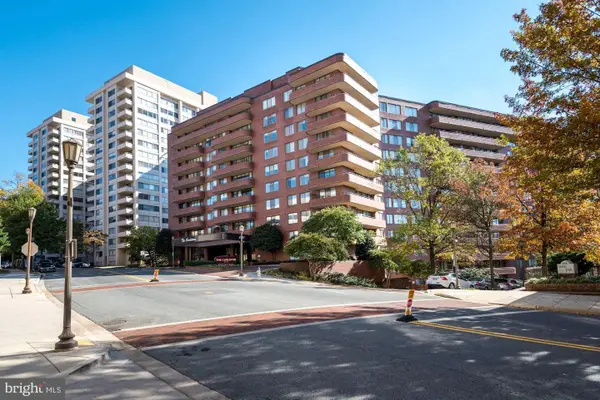 $375,000Active1 beds 1 baths959 sq. ft.
$375,000Active1 beds 1 baths959 sq. ft.4550 N Park Ave #301, CHEVY CHASE, MD 20815
MLS# MDMC2209778Listed by: COMPASS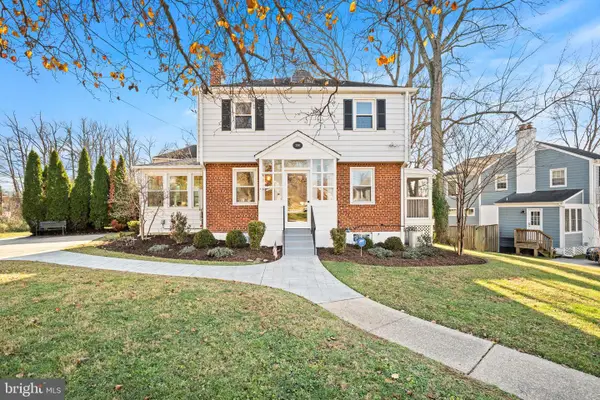 $949,000Pending4 beds 3 baths2,357 sq. ft.
$949,000Pending4 beds 3 baths2,357 sq. ft.2700 Spencer Rd, CHEVY CHASE, MD 20815
MLS# MDMC2209482Listed by: TTR SOTHEBY'S INTERNATIONAL REALTY
