6711 Kenwood Forest Ln #46, CHEVY CHASE, MD 20815
Local realty services provided by:ERA Byrne Realty
Upcoming open houses
- Sat, Sep 0601:00 pm - 03:00 pm
Listed by:jeremy e schappert
Office:compass
MLS#:MDMC2198058
Source:BRIGHTMLS
Price summary
- Price:$824,900
- Price per sq. ft.:$708.68
About this home
**Open House - Saturday 9/6 1-3p. This property is in Kenwood Forest and accepts conforming and other loan types. Nearby Kenwood Forest II is currently not eligible for Fannie or Freddie backed loans. **
This renovated 3-bedroom, 2.5-bath end-unit townhouse spans 1,164 sq. ft. and is flooded with natural light. Kitchen renovations include an open layout to the dining room, quartz countertops, stainless steel appliances, 42" cabinets, and a stylish backsplash. Additional upgrades feature replacement windows, HVAC, and modernized bathrooms with a fresh, clean aesthetic. Practical amenities include an in-unit washer/dryer and assigned parking space #46, located directly in front of the front door. Out back, the patio is ready to accommodate the grill master, family, and friends.
Kenwood Forest is a pet-friendly community with beautifully maintained grounds and cherry blossom-lined streets. This home is situated on the most desirable and slowest road in the community. HOA services cover water, sewer, trash, common area and exterior maintenance, landscaping, roof, snow removal, and professional management, all for a reasonable fee. Community features include a playground steps from the home, an open grassy field for the aspiring athletes or high-energy dogs alike, and ample visitor parking.
This home is a 0.7-mile walk to the Bethesda Metro and steps from the Capital Crescent Trail. Follow the trail south for a short walk and arrive at the Bethesda Pool. Downtown Bethesda’s shops, restaurants, entertainment, and two grocery stores are just a short walk, blending urban convenience with suburban charm. Vehicle ownership is optional at this hyper-walkable location.
Contact an agent
Home facts
- Year built:1950
- Listing ID #:MDMC2198058
- Added:2 day(s) ago
- Updated:September 06, 2025 at 10:09 AM
Rooms and interior
- Bedrooms:3
- Total bathrooms:3
- Full bathrooms:2
- Half bathrooms:1
- Living area:1,164 sq. ft.
Heating and cooling
- Cooling:Central A/C
- Heating:Electric, Heat Pump - Electric BackUp
Structure and exterior
- Roof:Composite
- Year built:1950
- Building area:1,164 sq. ft.
Schools
- High school:BETHESDA-CHEVY CHASE
- Middle school:WESTLAND
- Elementary school:WESTBROOK
Utilities
- Water:Public
- Sewer:Public Sewer
Finances and disclosures
- Price:$824,900
- Price per sq. ft.:$708.68
- Tax amount:$8,790 (2024)
New listings near 6711 Kenwood Forest Ln #46
- Open Sun, 11am to 1pmNew
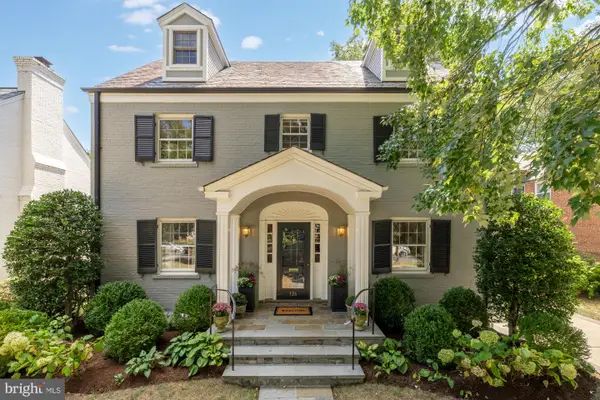 $2,550,000Active5 beds 6 baths4,392 sq. ft.
$2,550,000Active5 beds 6 baths4,392 sq. ft.126 Grafton St, CHEVY CHASE, MD 20815
MLS# MDMC2198504Listed by: SERHANT - Coming Soon
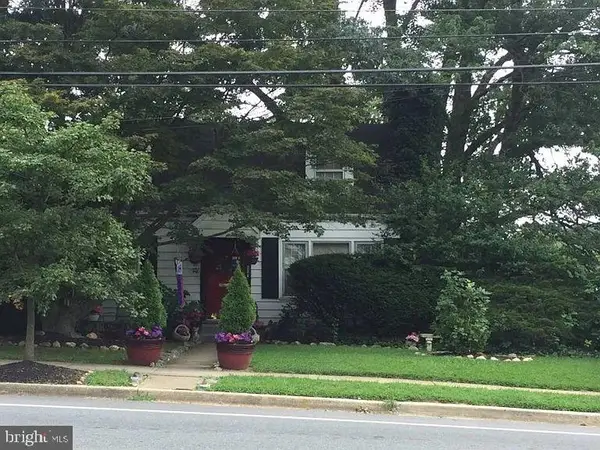 $739,000Coming Soon4 beds 2 baths
$739,000Coming Soon4 beds 2 baths3306 Jones Bridge Rd, CHEVY CHASE, MD 20815
MLS# MDMC2198612Listed by: FRONTIER REALTY GROUP - Coming Soon
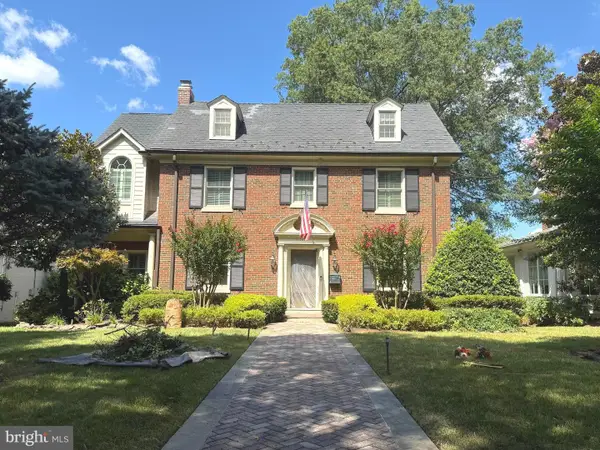 $2,050,000Coming Soon6 beds 5 baths
$2,050,000Coming Soon6 beds 5 baths5604 Western Ave, CHEVY CHASE, MD 20815
MLS# MDMC2198636Listed by: LONG & FOSTER REAL ESTATE, INC. - Coming Soon
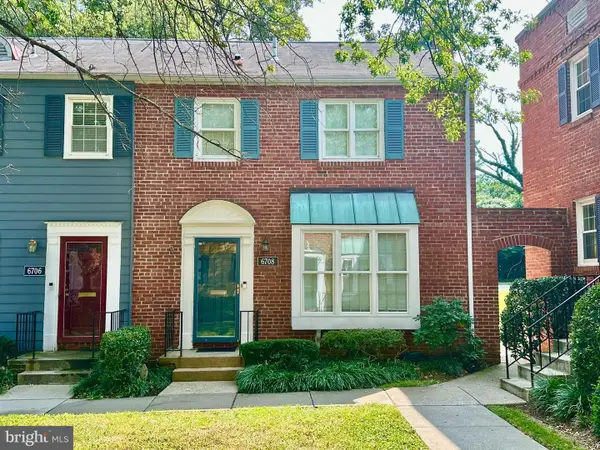 $875,000Coming Soon3 beds 3 baths
$875,000Coming Soon3 beds 3 baths6708 Kenwood Forest Ln #56, CHEVY CHASE, MD 20815
MLS# MDMC2198590Listed by: COMPASS - New
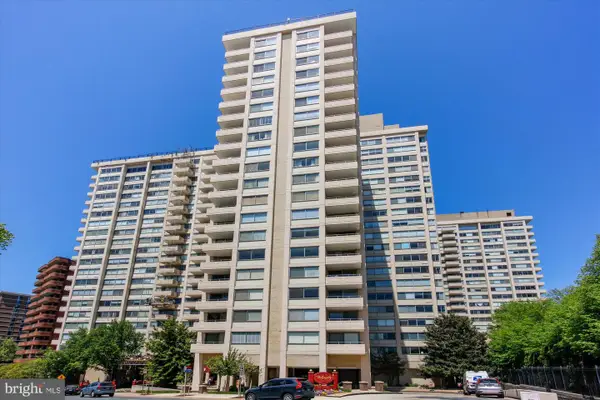 $295,000Active1 beds 1 baths878 sq. ft.
$295,000Active1 beds 1 baths878 sq. ft.4515 Willard Ave #1507s, CHEVY CHASE, MD 20815
MLS# MDMC2198424Listed by: ALLIED REALTY - Open Sun, 12 to 3pmNew
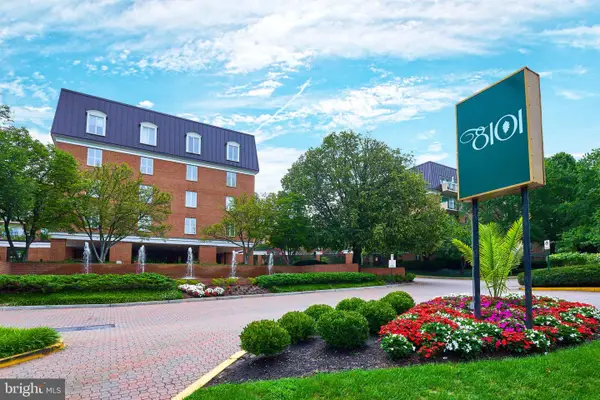 $835,000Active3 beds 2 baths1,802 sq. ft.
$835,000Active3 beds 2 baths1,802 sq. ft.8101 Connecticut Ave #n-508, CHEVY CHASE, MD 20815
MLS# MDMC2195458Listed by: CORCORAN MCENEARNEY - Open Sat, 2 to 4pmNew
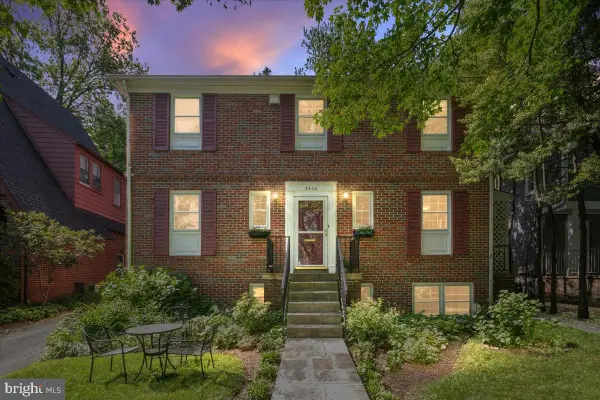 $1,599,900Active4 beds 5 baths3,423 sq. ft.
$1,599,900Active4 beds 5 baths3,423 sq. ft.3500 Shepherd St, CHEVY CHASE, MD 20815
MLS# MDMC2198230Listed by: LONG & FOSTER REAL ESTATE, INC. - New
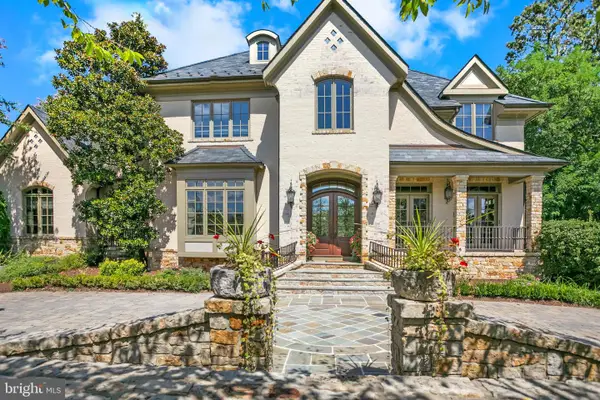 $5,950,000Active7 beds 9 baths11,377 sq. ft.
$5,950,000Active7 beds 9 baths11,377 sq. ft.6413 Garnett Dr, CHEVY CHASE, MD 20815
MLS# MDMC2198486Listed by: COMPASS - Open Sat, 2 to 4pmNew
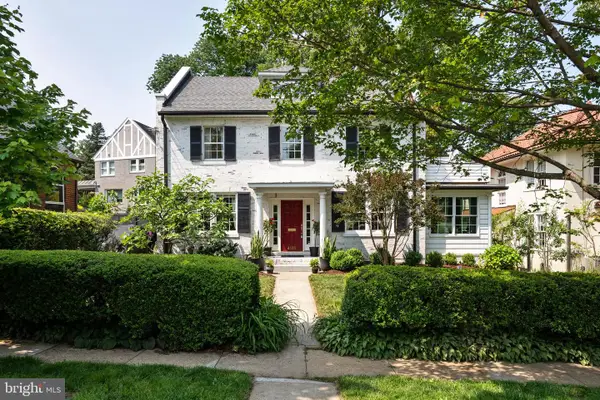 $1,995,000Active5 beds 4 baths3,700 sq. ft.
$1,995,000Active5 beds 4 baths3,700 sq. ft.4111 Rosemary St, CHEVY CHASE, MD 20815
MLS# MDMC2189772Listed by: COMPASS - Coming Soon
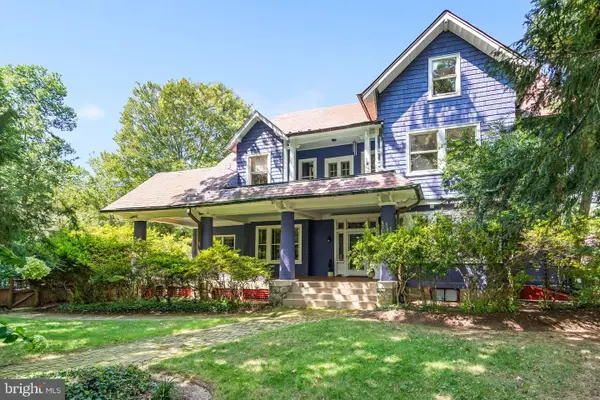 $4,500,000Coming Soon7 beds 6 baths
$4,500,000Coming Soon7 beds 6 baths5 Chevy Chase Cir, CHEVY CHASE, MD 20815
MLS# MDMC2186356Listed by: COMPASS
