6721 Kenwood Forest Ln #45, Chevy Chase, MD 20815
Local realty services provided by:ERA Byrne Realty
6721 Kenwood Forest Ln #45,Chevy Chase, MD 20815
$850,000
- 2 Beds
- 4 Baths
- 1,686 sq. ft.
- Townhouse
- Active
Listed by: lise courtney m howe
Office: rlah @properties
MLS#:MDMC2196048
Source:BRIGHTMLS
Price summary
- Price:$850,000
- Price per sq. ft.:$504.15
About this home
1168 square feet of wonderful space on 3 levels - AND an attic!!! Step into this beautifully renovated
The perfect starter home or down-sizer in Chevy Chase’s most desirable townhome community. This lovely corner unit has 1180sqft of above ground living space an additional 600sqft in the finished basement and wall the wall storage space in the pull-down attic for approximately 2100sqft of usable interior space. Walk in from your reserved parking spot to the main floor with its modest living room, 1/2 bath, updated open kitchen with stainless steel appliances, and dining room that connects to a large walk out deck.
Upstairs you’ll find two large en-suite bedrooms with walk-in closets. In the basement two rooms for your private office, playroom, home gym, or family room, full bath, and utility room with full sized washer dryer and space for an extra upright freezer . Designer touches throughout including custom light fixtures and window treatments. Walk to the Capital Crescent Trail in 1 minute and Bethesda Row in 5 from this family-friendly neighborhood. Urban suburban living at its finest!
Plus, this pet-friendly community welcomes Fido with open arms.
Located steps from the Capital Crescent Trail, Bethesda Pool, and all the shopping, dining, and entertainment downtown Bethesda has to offer. Metro access and grocery stores are just around the corner, making this townhome a true gem
Contact an agent
Home facts
- Year built:1950
- Listing ID #:MDMC2196048
- Added:144 day(s) ago
- Updated:January 11, 2026 at 02:43 PM
Rooms and interior
- Bedrooms:2
- Total bathrooms:4
- Full bathrooms:3
- Half bathrooms:1
- Living area:1,686 sq. ft.
Heating and cooling
- Cooling:Central A/C
- Heating:90% Forced Air, Electric, Heat Pump(s)
Structure and exterior
- Year built:1950
- Building area:1,686 sq. ft.
Schools
- High school:BETHESDA-CHEVY CHASE
Utilities
- Water:Public
- Sewer:Public Sewer
Finances and disclosures
- Price:$850,000
- Price per sq. ft.:$504.15
- Tax amount:$9,672 (2024)
New listings near 6721 Kenwood Forest Ln #45
- Coming Soon
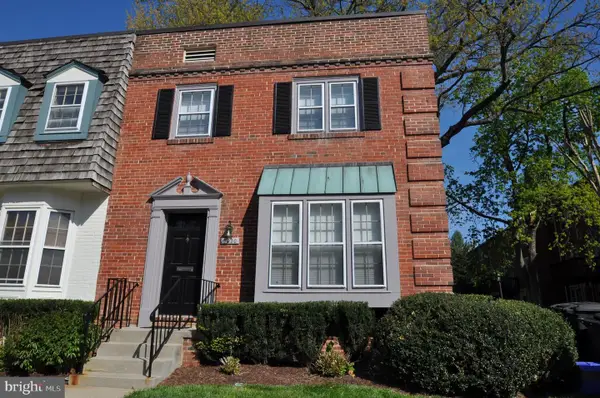 $729,000Coming Soon3 beds 3 baths
$729,000Coming Soon3 beds 3 baths6630 Hillandale Rd #56, CHEVY CHASE, MD 20815
MLS# MDMC2213048Listed by: SAMSON PROPERTIES - Open Sun, 2 to 4pmNew
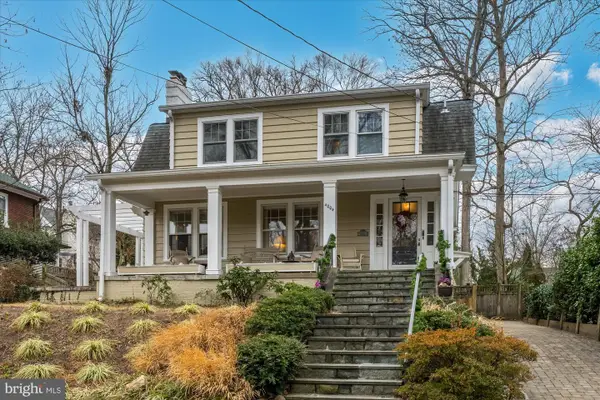 $1,650,000Active4 beds 4 baths2,497 sq. ft.
$1,650,000Active4 beds 4 baths2,497 sq. ft.4004 Virgilia St, CHEVY CHASE, MD 20815
MLS# MDMC2212398Listed by: WASHINGTON FINE PROPERTIES, LLC - Open Sun, 1 to 3pmNew
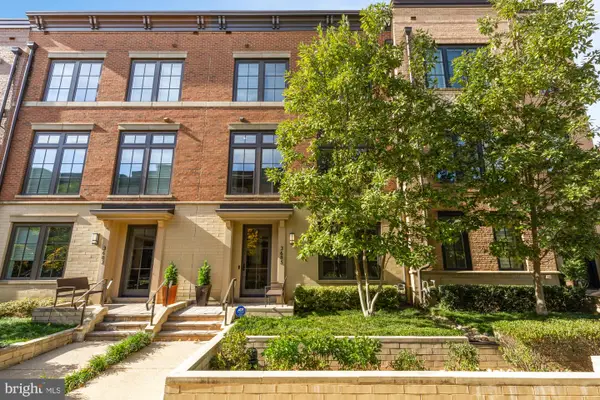 $1,825,000Active4 beds 5 baths3,705 sq. ft.
$1,825,000Active4 beds 5 baths3,705 sq. ft.3685 Chevy Chase Lake Dr, CHEVY CHASE, MD 20815
MLS# MDMC2206372Listed by: COMPASS - New
 $1,799,000Active3 beds 4 baths3,598 sq. ft.
$1,799,000Active3 beds 4 baths3,598 sq. ft.8607 Erdem Pl, CHEVY CHASE, MD 20815
MLS# MDMC2212542Listed by: TOLL MD REALTY, LLC - New
 $1,832,000Active4 beds 4 baths3,598 sq. ft.
$1,832,000Active4 beds 4 baths3,598 sq. ft.8613 Erdem Pl, CHEVY CHASE, MD 20815
MLS# MDMC2212560Listed by: TOLL MD REALTY, LLC - New
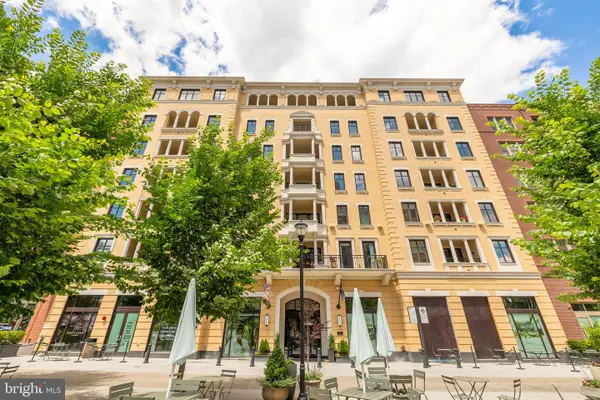 $1,599,900Active2 beds 3 baths1,782 sq. ft.
$1,599,900Active2 beds 3 baths1,782 sq. ft.8551 Connecticut Ave #302, CHEVY CHASE, MD 20815
MLS# MDMC2212432Listed by: MCWILLIAMS/BALLARD INC. - New
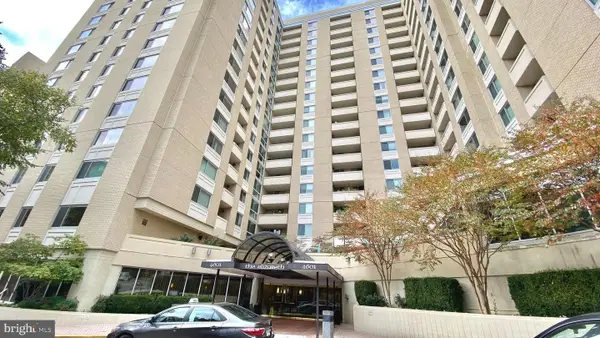 $650,000Active3 beds 2 baths1,423 sq. ft.
$650,000Active3 beds 2 baths1,423 sq. ft.4601 N Park Ave #613, CHEVY CHASE, MD 20815
MLS# MDMC2212244Listed by: SAMSON PROPERTIES - Open Sun, 2 to 4pm
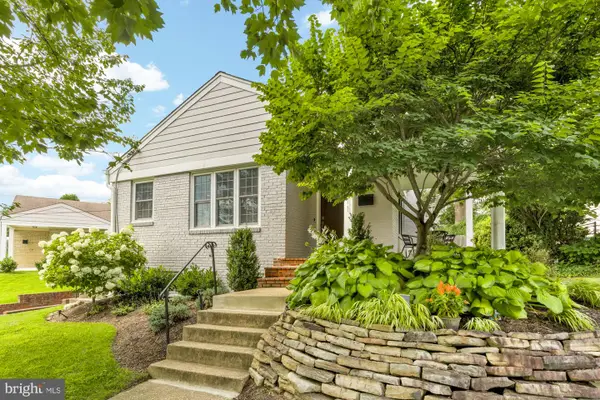 $899,000Pending4 beds 2 baths1,895 sq. ft.
$899,000Pending4 beds 2 baths1,895 sq. ft.2611 Ross Rd, CHEVY CHASE, MD 20815
MLS# MDMC2205510Listed by: COMPASS - New
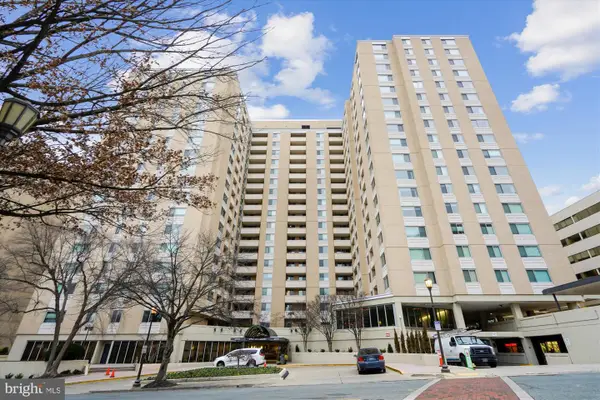 $449,900Active2 beds 2 baths1,309 sq. ft.
$449,900Active2 beds 2 baths1,309 sq. ft.4601 N Park Ave #907-g, CHEVY CHASE, MD 20815
MLS# MDMC2212084Listed by: REALTY ADVANTAGE OF MARYLAND LLC - New
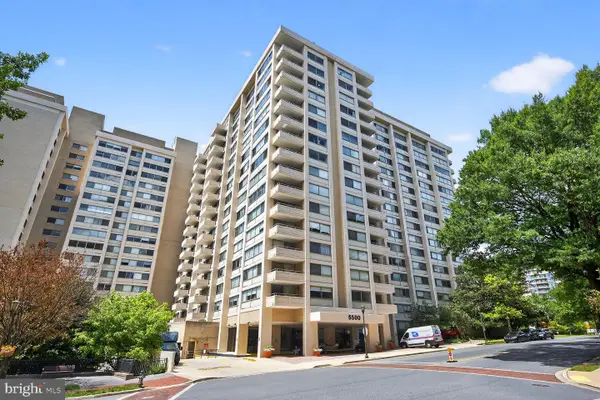 $415,000Active3 beds 2 baths1,288 sq. ft.
$415,000Active3 beds 2 baths1,288 sq. ft.5500 Friendship Blvd #1422n, CHEVY CHASE, MD 20815
MLS# MDMC2211860Listed by: COMPASS
