8101 Connecticut Ave #c-708, Chevy Chase, MD 20815
Local realty services provided by:ERA Byrne Realty
Listed by: alyssa a crilley
Office: washington fine properties
MLS#:MDMC2201534
Source:BRIGHTMLS
Price summary
- Price:$570,000
- Price per sq. ft.:$413.04
About this home
Located in the heart of Chevy Chase, Maryland, 8101 Connecticut Ave #C-708 presents a beautifully sunlit west-facing condo, offering 2 bedrooms and 2 full baths across approximately 1,387 square feet. Welcomed by an inviting entry foyer, the home unfolds into the open-concept living and dining room, seamlessly connected to the kitchen. The spacious living room grants direct access to a generously sized balcony, providing an ideal spot for morning coffee or evening relaxation. The other side of the residence is designed for rest and retreat. The ensuite Primary Bedroom offers a peaceful sanctuary with ample closet space, while the second Bedroom is served by a full hall bath. Set within a coveted Chevy Chase location, 8101 Connecticut Ave #C-708 blends convenience and comfort with proximity to shops, dining, and commuter routes, providing an exceptional opportunity to enjoy the very best of suburban living with urban accessibility.
Contact an agent
Home facts
- Year built:1982
- Listing ID #:MDMC2201534
- Added:143 day(s) ago
- Updated:February 17, 2026 at 02:35 PM
Rooms and interior
- Bedrooms:2
- Total bathrooms:2
- Full bathrooms:2
- Living area:1,380 sq. ft.
Heating and cooling
- Cooling:Central A/C
- Heating:Electric, Forced Air
Structure and exterior
- Year built:1982
- Building area:1,380 sq. ft.
Schools
- High school:BETHESDA-CHEVY CHASE
- Middle school:SILVER CREEK
- Elementary school:NORTH CHEVY CHASE
Utilities
- Water:Public
- Sewer:Public Sewer
Finances and disclosures
- Price:$570,000
- Price per sq. ft.:$413.04
- Tax amount:$5,972 (2024)
New listings near 8101 Connecticut Ave #c-708
- Open Tue, 12 to 2pmNew
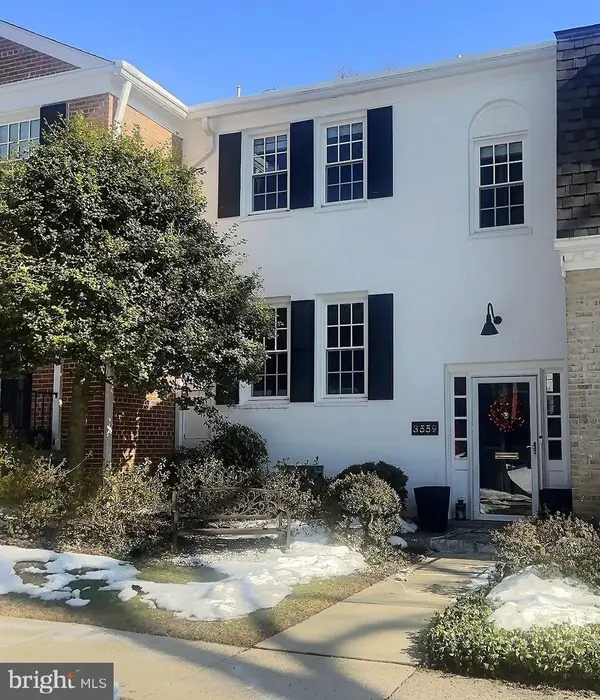 $1,075,000Active3 beds 4 baths2,134 sq. ft.
$1,075,000Active3 beds 4 baths2,134 sq. ft.3559 Hamlet Pl, CHEVY CHASE, MD 20815
MLS# MDMC2216988Listed by: LONG & FOSTER REAL ESTATE, INC. - New
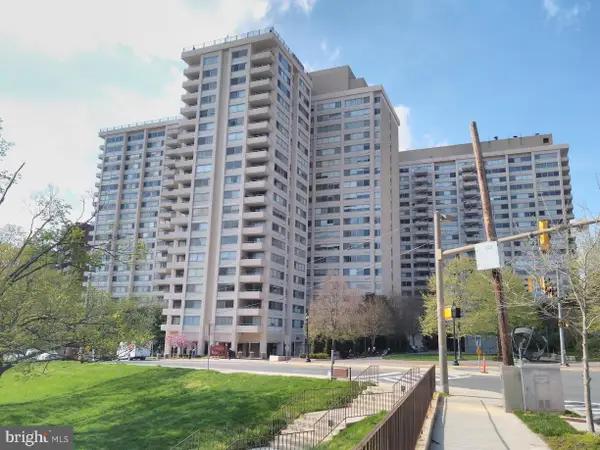 $229,900Active1 beds 1 baths773 sq. ft.
$229,900Active1 beds 1 baths773 sq. ft.4515 Willard Ave #2111s, CHEVY CHASE, MD 20815
MLS# MDMC2217056Listed by: ROSS WICZER REAL ESTATE - New
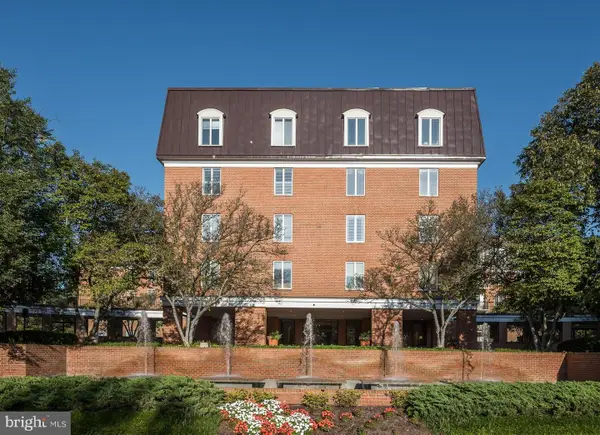 $915,000Active2 beds 2 baths1,821 sq. ft.
$915,000Active2 beds 2 baths1,821 sq. ft.8101 Connecticut Ave #c610, CHEVY CHASE, MD 20815
MLS# MDMC2199870Listed by: COMPASS - New
 $3,295,000Active5 beds 5 baths4,398 sq. ft.
$3,295,000Active5 beds 5 baths4,398 sq. ft.5 Oxford St, CHEVY CHASE, MD 20815
MLS# MDMC2207848Listed by: COMPASS - New
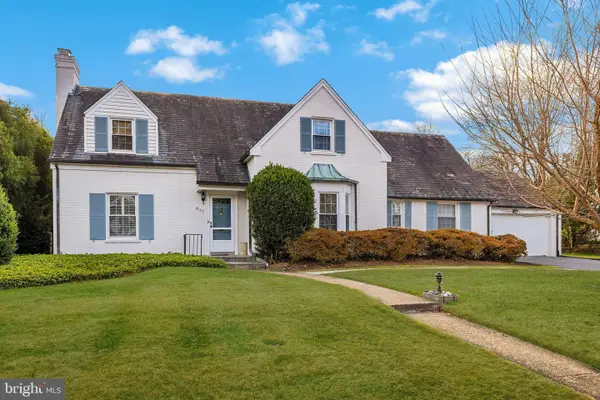 $1,465,000Active4 beds 3 baths4,000 sq. ft.
$1,465,000Active4 beds 3 baths4,000 sq. ft.8047 Glendale Rd, CHEVY CHASE, MD 20815
MLS# MDMC2211234Listed by: WASHINGTON FINE PROPERTIES - Open Sat, 12 to 2pmNew
 $460,000Active1 beds 1 baths966 sq. ft.
$460,000Active1 beds 1 baths966 sq. ft.8101 Connecticut Ave #s-403, CHEVY CHASE, MD 20815
MLS# MDMC2215668Listed by: LONG & FOSTER REAL ESTATE, INC. 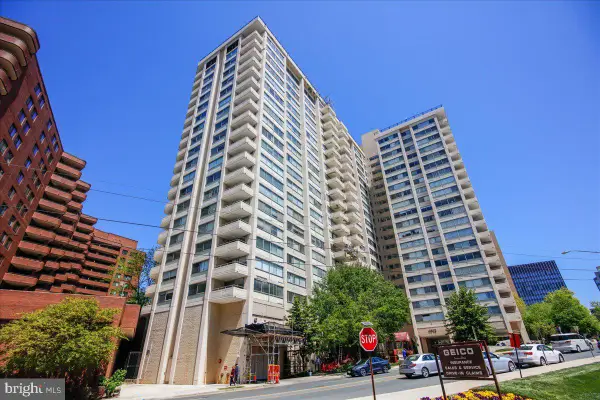 $575,000Active3 beds 2 baths1,556 sq. ft.
$575,000Active3 beds 2 baths1,556 sq. ft.4515 Willard Ave #709, CHEVY CHASE, MD 20815
MLS# MDMC2215268Listed by: CORCORAN MCENEARNEY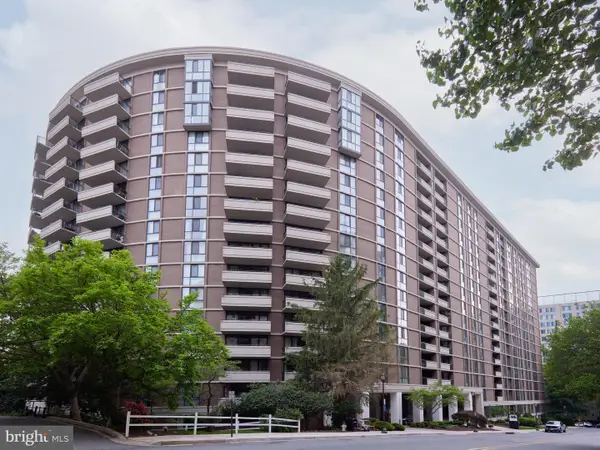 $379,000Active1 beds 2 baths1,140 sq. ft.
$379,000Active1 beds 2 baths1,140 sq. ft.4620 N Park Ave #1606e, CHEVY CHASE, MD 20815
MLS# MDMC2215902Listed by: COMPASS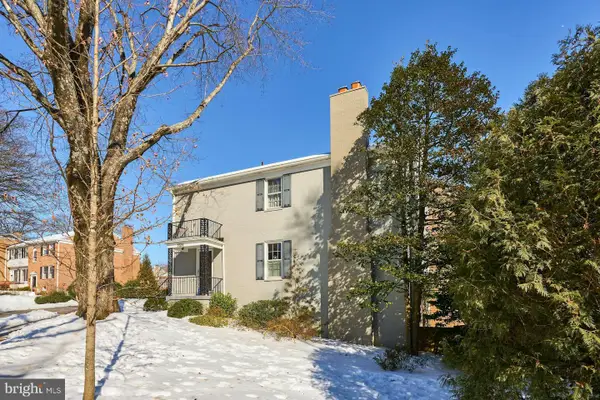 $1,085,000Active3 beds 4 baths2,134 sq. ft.
$1,085,000Active3 beds 4 baths2,134 sq. ft.3528 Hamlet Pl #808, CHEVY CHASE, MD 20815
MLS# MDMC2215398Listed by: LONG & FOSTER REAL ESTATE, INC. $1,948,000Pending5 beds 4 baths3,700 sq. ft.
$1,948,000Pending5 beds 4 baths3,700 sq. ft.4111 Rosemary St, CHEVY CHASE, MD 20815
MLS# MDMC2215502Listed by: COMPASS

