8551 Connecticut Ave #411, Chevy Chase, MD 20815
Local realty services provided by:ERA Reed Realty, Inc.
8551 Connecticut Ave #411,Chevy Chase, MD 20815
$899,900
- 1 Beds
- 2 Baths
- 1,107 sq. ft.
- Condominium
- Active
Listed by: ajinder jennie mann, miriam r fernandez
Office: mcwilliams/ballard inc.
MLS#:MDMC2202558
Source:BRIGHTMLS
Price summary
- Price:$899,900
- Price per sq. ft.:$812.92
About this home
Building Close-out! Only three homes remain! The seller is offering 24 months of paid condo fees for all agreements submitted by 2/25/26. With exceptional service and peerless attention to detail, The Ritz-Carlton Residences, Chevy Chase embodies the same legendary standards of hospitality that guests expect from Ritz-Carlton hotels worldwide. On-site services and amenities include Valet, Doorman, 24/7 Concierge, Porter Service, On-site Management and Building Engineer, a 12,000 sq. ft. amenity space featuring a Fitness center, multiple Club Rooms, an on-site Catering Kitchen, and Outdoor Spaces with BBQ Grills, Fire pits, and free Wi-Fi throughout the building. One Bedroom +Den to Three Bedroom homes spanning six floors, each serviced to the world-renowned Ritz-Carlton standards and set atop stylish, ground-level retail. Town Square retail to include a grocer, pharmacy, restaurants, wine bar, and retail. Easy access to the future Purple Line Metro and Capital Crescent Trail. This is a life, a space, a home created to celebrate what lightens you. Please contact the sales gallery for more information and to schedule a presentation!
Contact an agent
Home facts
- Year built:2022
- Listing ID #:MDMC2202558
- Added:137 day(s) ago
- Updated:February 17, 2026 at 02:35 PM
Rooms and interior
- Bedrooms:1
- Total bathrooms:2
- Full bathrooms:1
- Half bathrooms:1
- Living area:1,107 sq. ft.
Heating and cooling
- Cooling:Central A/C
- Heating:Central, Electric, Forced Air
Structure and exterior
- Year built:2022
- Building area:1,107 sq. ft.
Utilities
- Water:Public
- Sewer:Public Septic, Public Sewer
Finances and disclosures
- Price:$899,900
- Price per sq. ft.:$812.92
New listings near 8551 Connecticut Ave #411
- Open Tue, 12 to 2pmNew
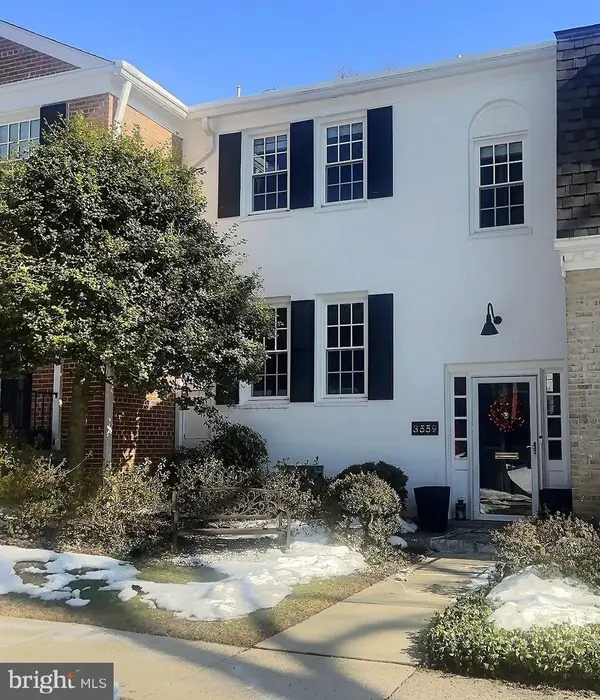 $1,075,000Active3 beds 4 baths2,134 sq. ft.
$1,075,000Active3 beds 4 baths2,134 sq. ft.3559 Hamlet Pl, CHEVY CHASE, MD 20815
MLS# MDMC2216988Listed by: LONG & FOSTER REAL ESTATE, INC. - New
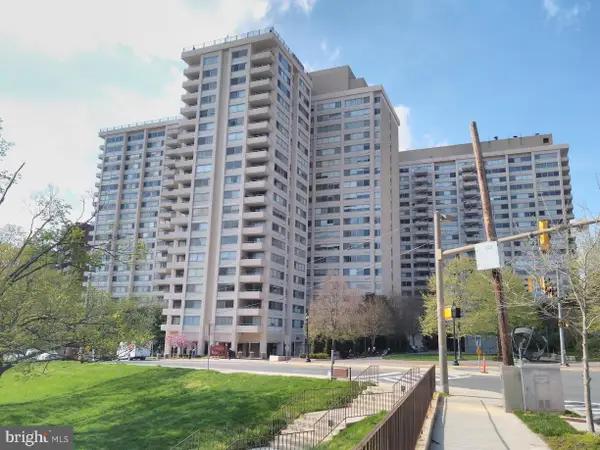 $229,900Active1 beds 1 baths773 sq. ft.
$229,900Active1 beds 1 baths773 sq. ft.4515 Willard Ave #2111s, CHEVY CHASE, MD 20815
MLS# MDMC2217056Listed by: ROSS WICZER REAL ESTATE - New
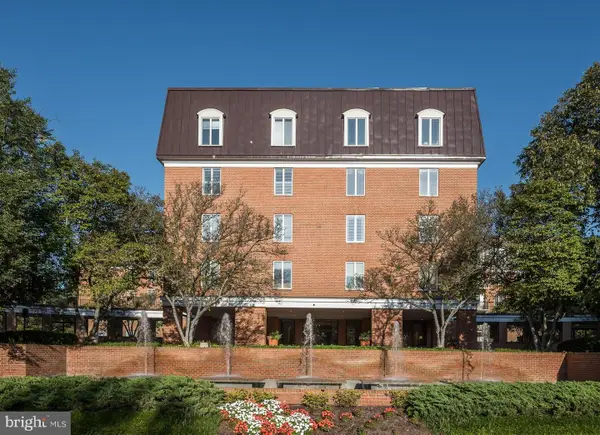 $915,000Active2 beds 2 baths1,821 sq. ft.
$915,000Active2 beds 2 baths1,821 sq. ft.8101 Connecticut Ave #c610, CHEVY CHASE, MD 20815
MLS# MDMC2199870Listed by: COMPASS - New
 $3,295,000Active5 beds 5 baths4,398 sq. ft.
$3,295,000Active5 beds 5 baths4,398 sq. ft.5 Oxford St, CHEVY CHASE, MD 20815
MLS# MDMC2207848Listed by: COMPASS - New
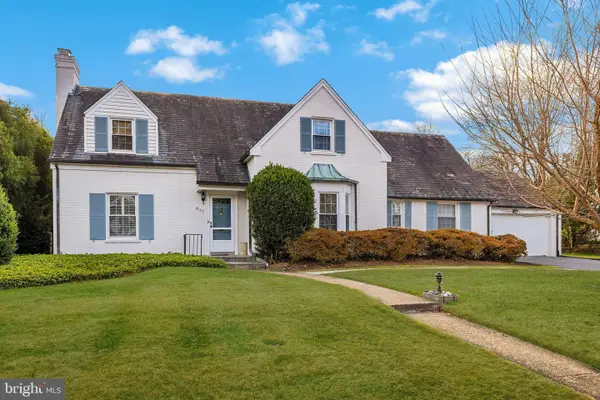 $1,465,000Active4 beds 3 baths4,000 sq. ft.
$1,465,000Active4 beds 3 baths4,000 sq. ft.8047 Glendale Rd, CHEVY CHASE, MD 20815
MLS# MDMC2211234Listed by: WASHINGTON FINE PROPERTIES - Open Sat, 12 to 2pmNew
 $460,000Active1 beds 1 baths966 sq. ft.
$460,000Active1 beds 1 baths966 sq. ft.8101 Connecticut Ave #s-403, CHEVY CHASE, MD 20815
MLS# MDMC2215668Listed by: LONG & FOSTER REAL ESTATE, INC. 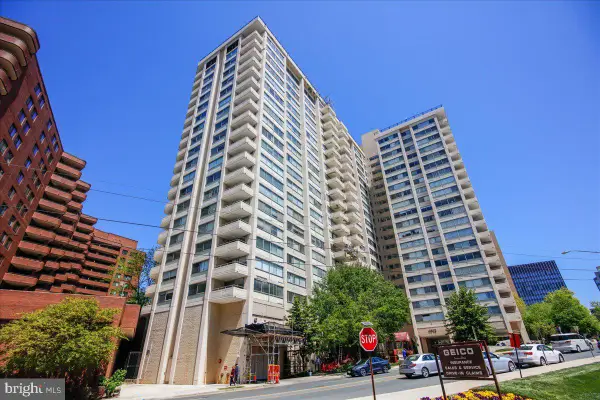 $575,000Active3 beds 2 baths1,556 sq. ft.
$575,000Active3 beds 2 baths1,556 sq. ft.4515 Willard Ave #709, CHEVY CHASE, MD 20815
MLS# MDMC2215268Listed by: CORCORAN MCENEARNEY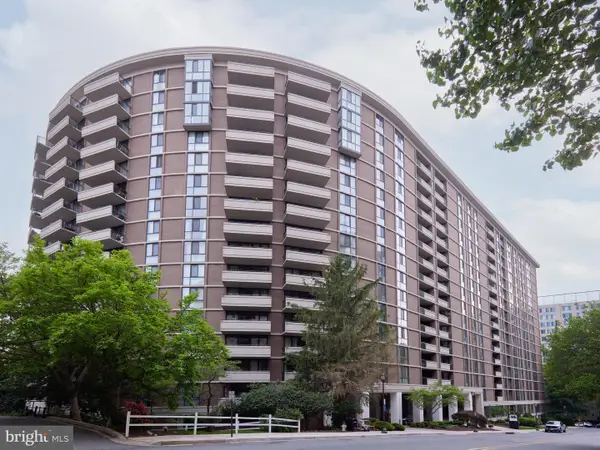 $379,000Active1 beds 2 baths1,140 sq. ft.
$379,000Active1 beds 2 baths1,140 sq. ft.4620 N Park Ave #1606e, CHEVY CHASE, MD 20815
MLS# MDMC2215902Listed by: COMPASS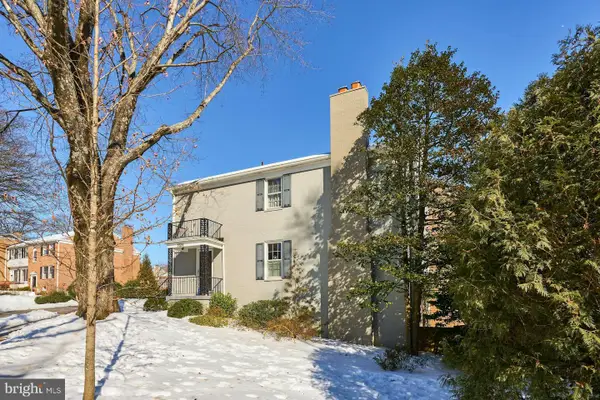 $1,085,000Active3 beds 4 baths2,134 sq. ft.
$1,085,000Active3 beds 4 baths2,134 sq. ft.3528 Hamlet Pl #808, CHEVY CHASE, MD 20815
MLS# MDMC2215398Listed by: LONG & FOSTER REAL ESTATE, INC. $1,948,000Pending5 beds 4 baths3,700 sq. ft.
$1,948,000Pending5 beds 4 baths3,700 sq. ft.4111 Rosemary St, CHEVY CHASE, MD 20815
MLS# MDMC2215502Listed by: COMPASS

